ACREAGE HOMESTEAD
Evolution Building Group presents the Eclipse, a four bedroom homestead perfect for the country home or acreage block. The verandah's provide a warm welcome to your new home and a place to enjoy the views of your land. On entering the foyer you will find a kids retreat with rumpus, bathroom and three bedrooms to the right. To the left you are presented with a grand open plan kitchen, dining and living room - with an additional lounge or library area. The kitchen offers a large island bench and walk in pantry. The huge outdoor alfresco flows from the living area and provides natural light to enter the home. Behind the living room area is a large master bedroom suite. Featuring a spacious walk in robe as well as a stunning private ensuite with his and hers vanities. A study and extra large laundry are located at the rear of the master suite.
HOME SPECIFICATIONS
| Living | 260.38m2 |
| Garage | 37.76m2 |
| Alfresco | 38.33m2 |
| Porch | 8.28m2 |
| TOTAL | 393.20m2 |
| Width | 24.40m |
| Length | 21.60m |
FLOORPLAN
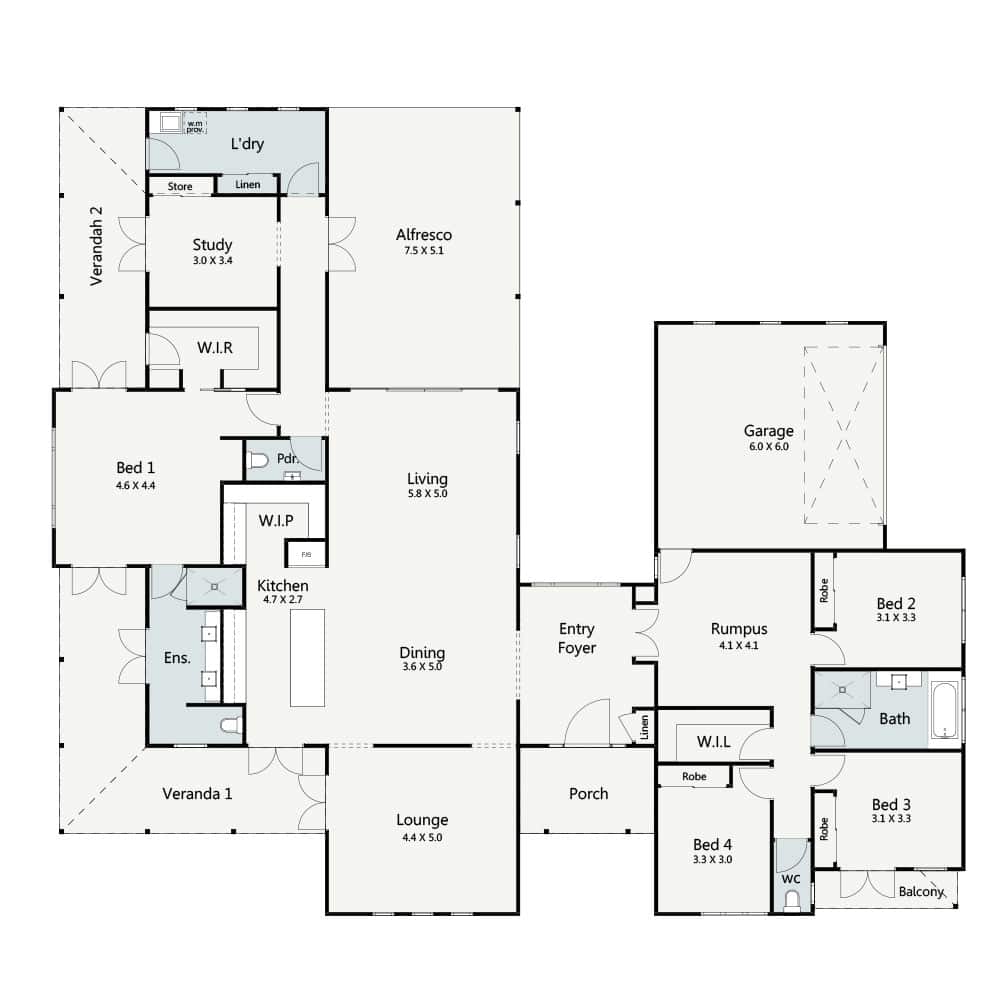


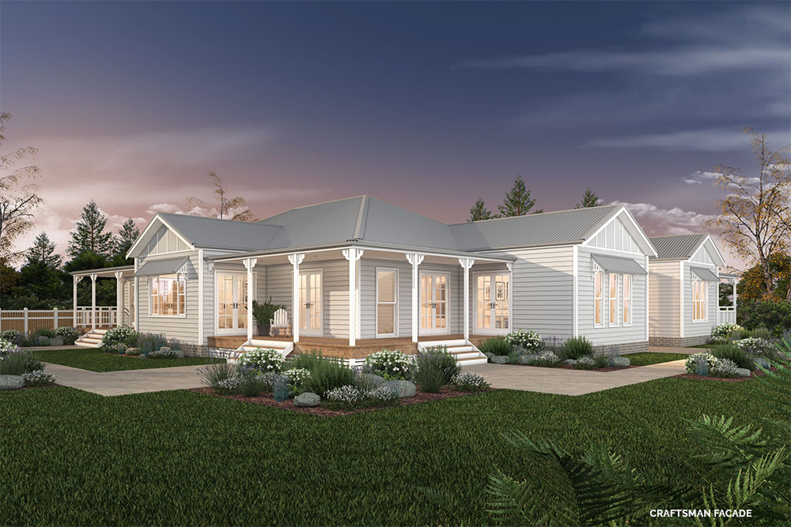
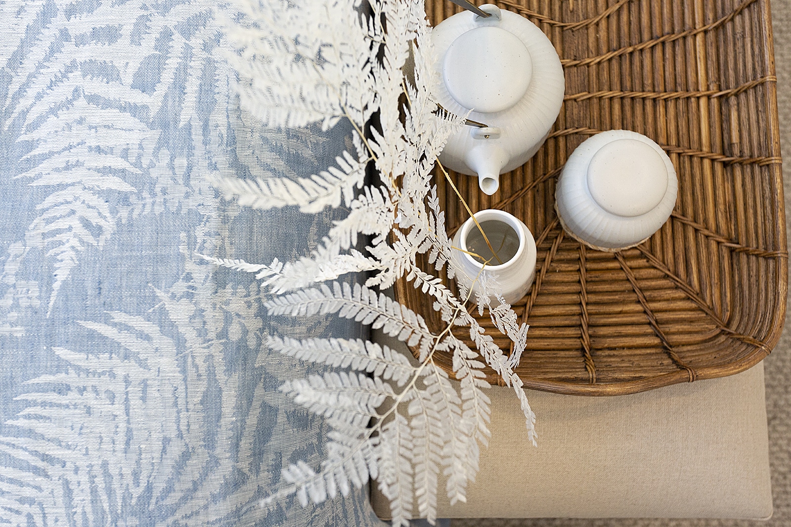
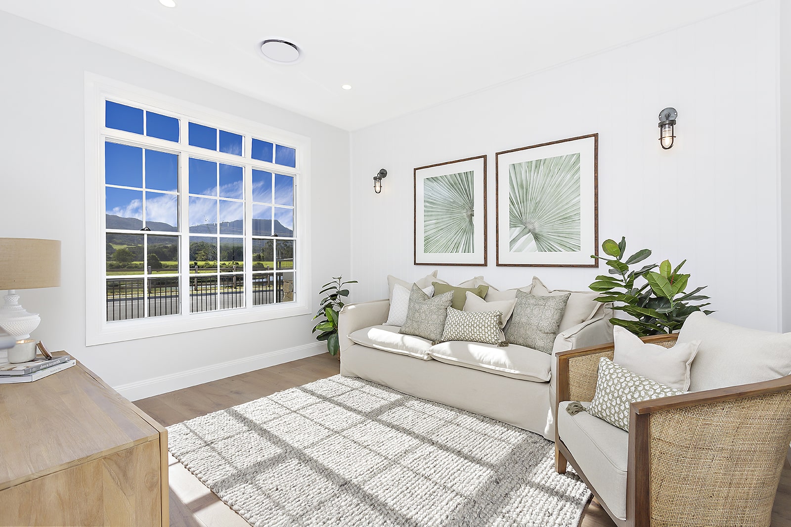
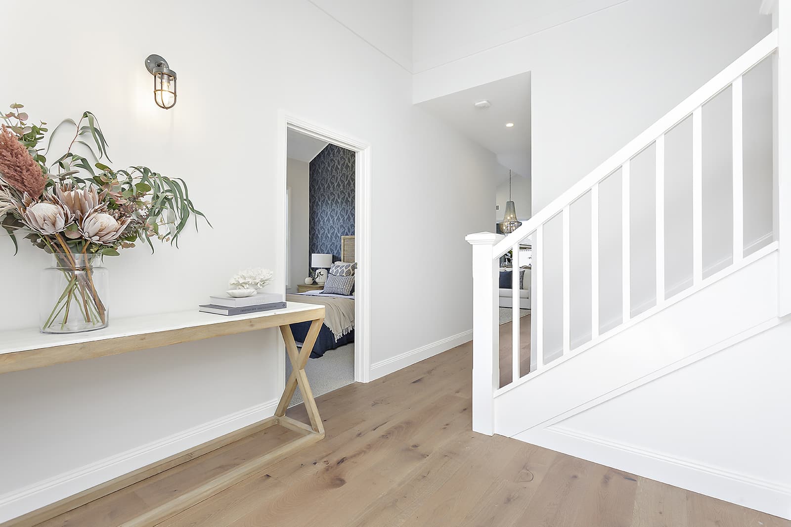
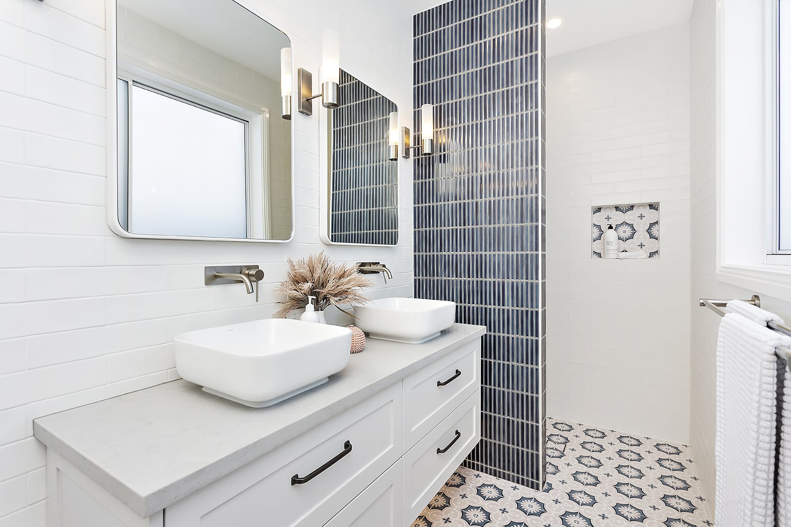
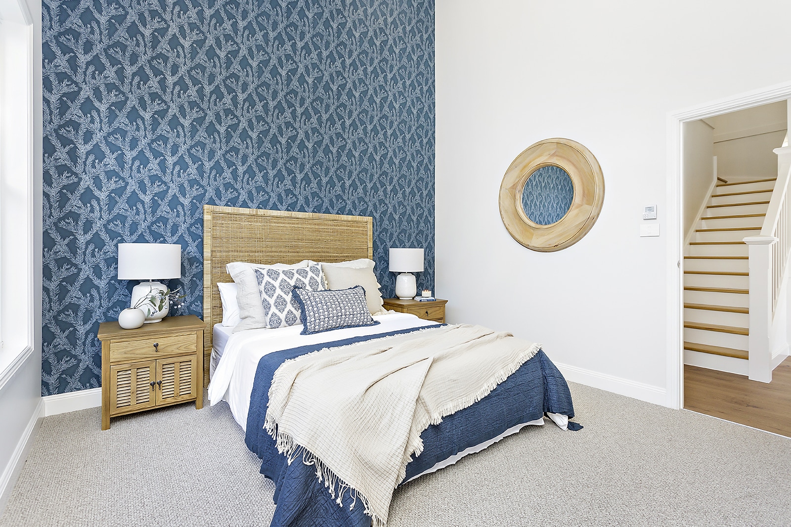
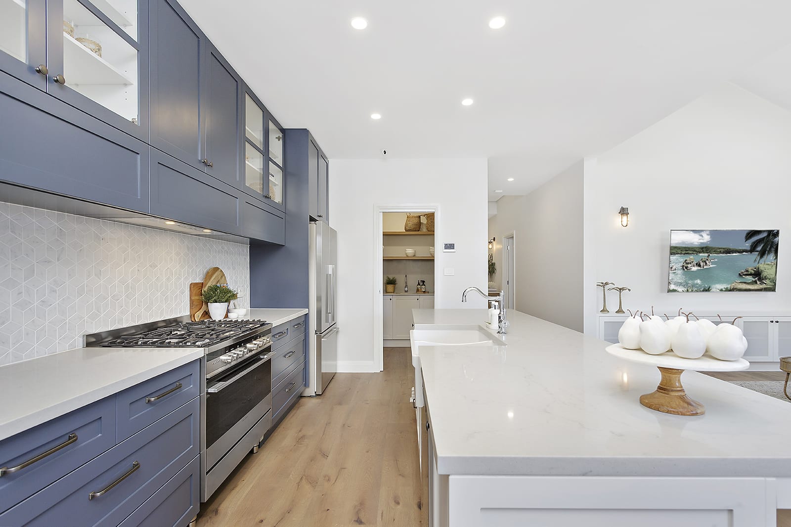
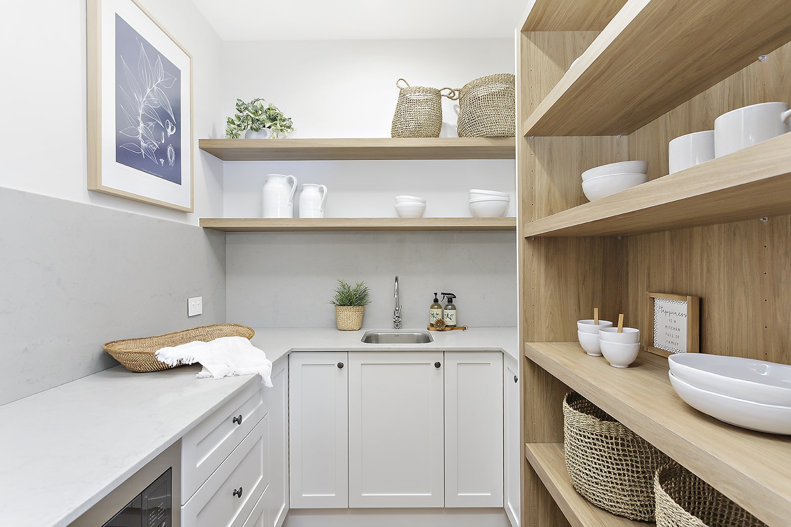
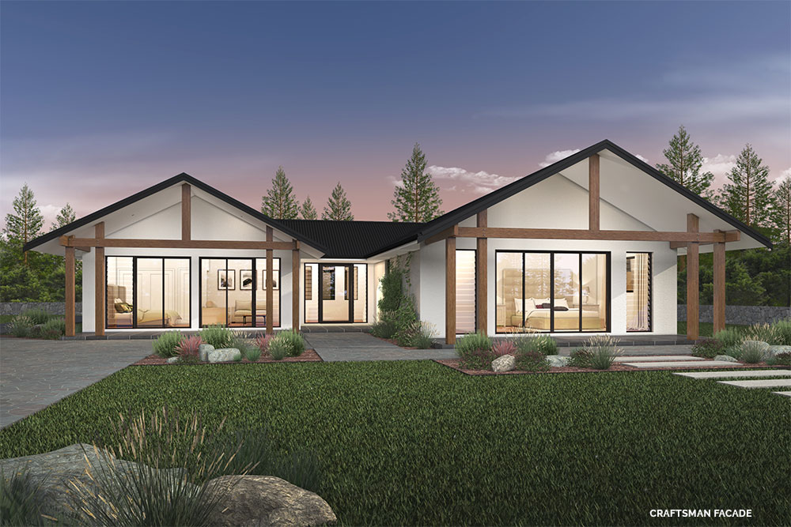 FORTUNA
FORTUNA
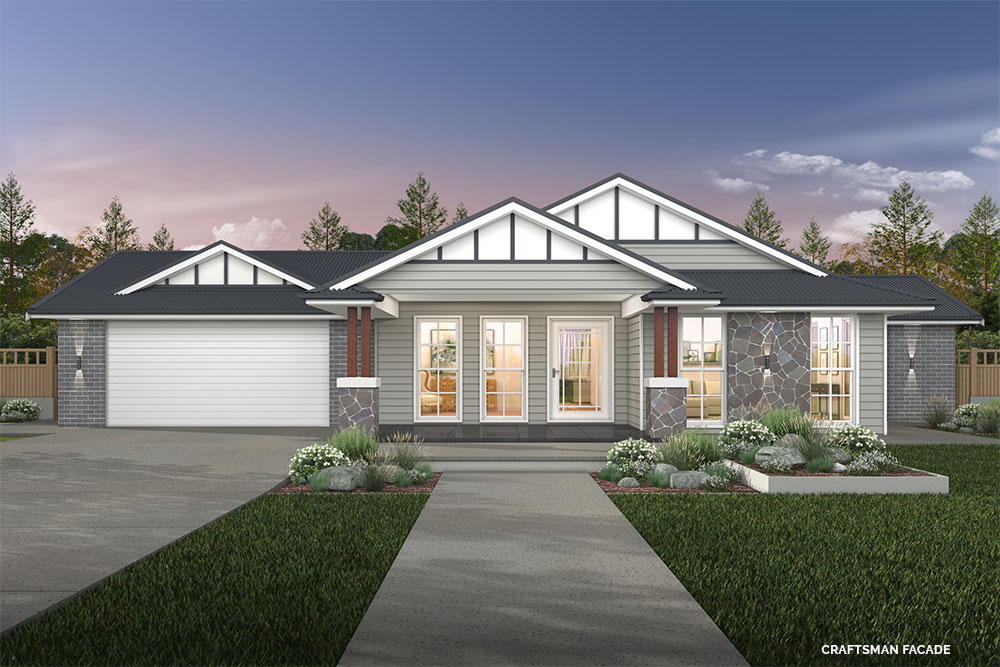 PANDORA
PANDORA
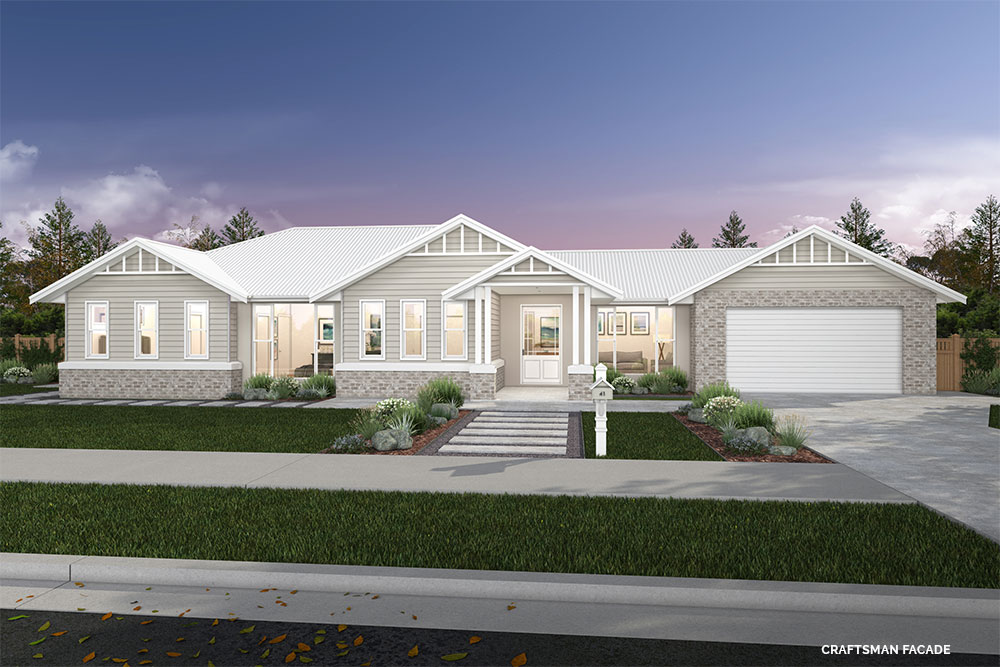 CALLISTO
CALLISTO