Planned to Perfection
The Halley is a spacious design that has been planned to perfection. Boasting open plan living zones, this home encapsulates the very essence of contemporary living. Containing four bedrooms, the spacious master suite features a large walk-in robe and ensuite providing the perfect area to relax in at the end of a hard day. The open plan living and dining zone with entertainer’s kitchen is situated in the heart of the home and provides direct access to your outdoor alfresco area, the ideal place for summer time BBQ’s or quiet drinks with friends. The large home theatre or multi purpose room is located towards the front of the home offering a secluded escape to watch movies undisturbed or the ideal place for the kids to play. With a number of ‘must haves’ in home designs our Halley is the perfect choice.
HOME SPECIFICATIONS
| Living | 160.79m2 |
| Garage | 39.37m2 |
| Alfresco | 10.39m2 |
| Porch | 7.85m2 |
| TOTAL | 218.40m2 |
| Width | 12.65m |
| Length | 21.70m |
FLOORPLAN
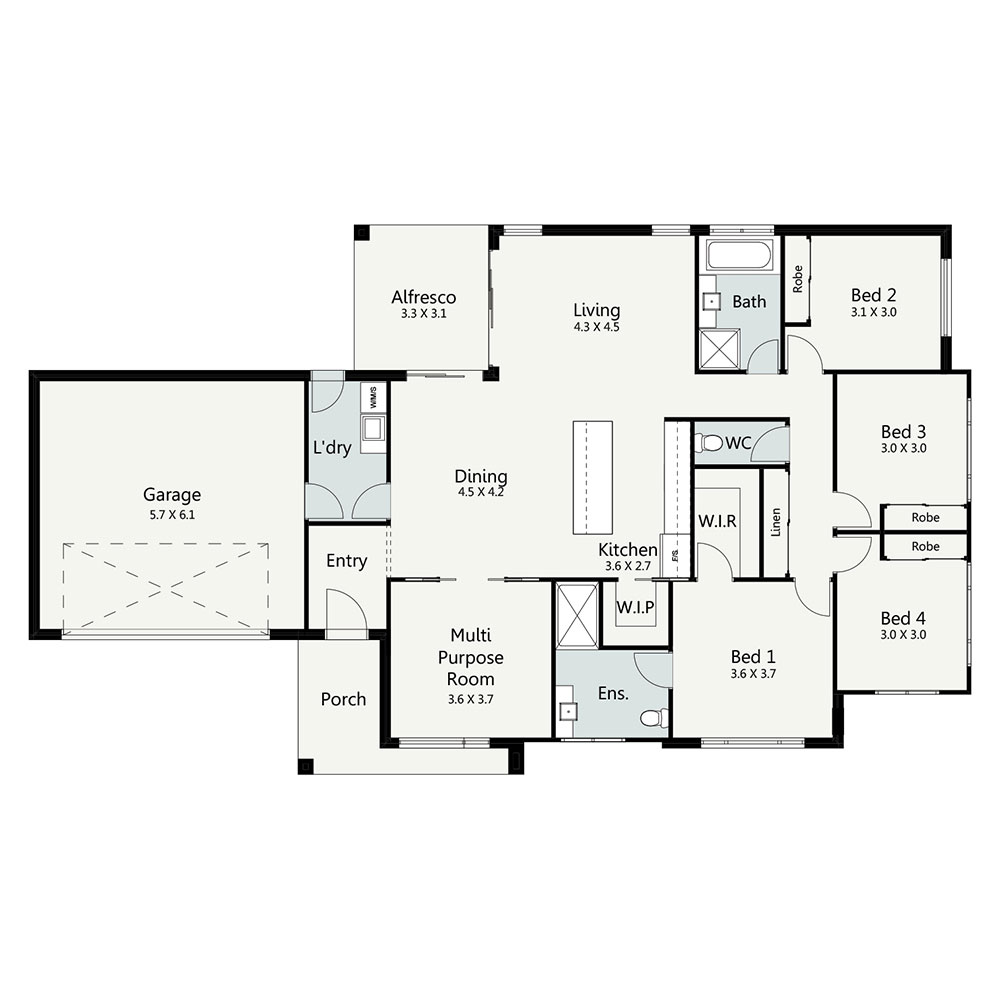


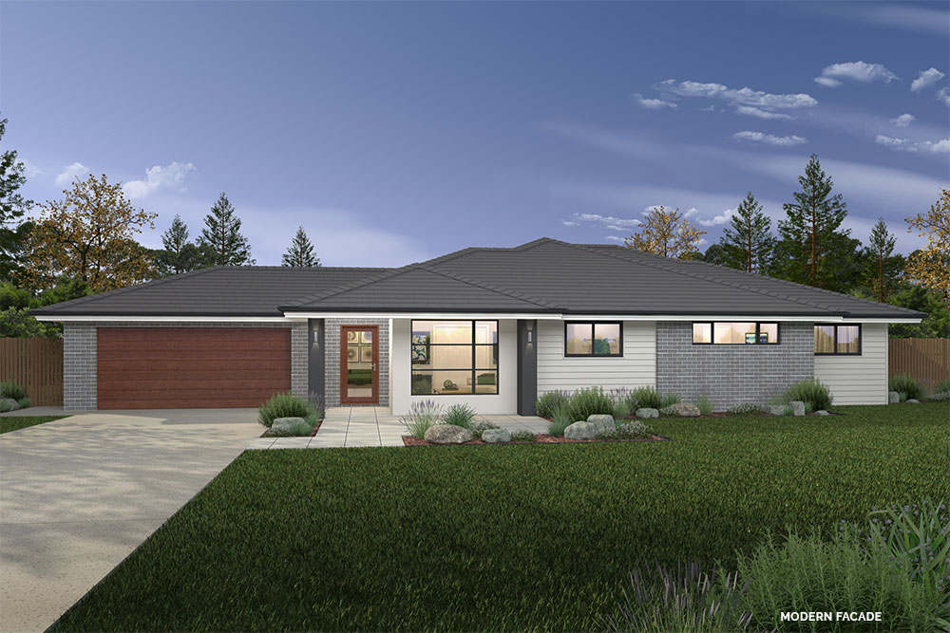
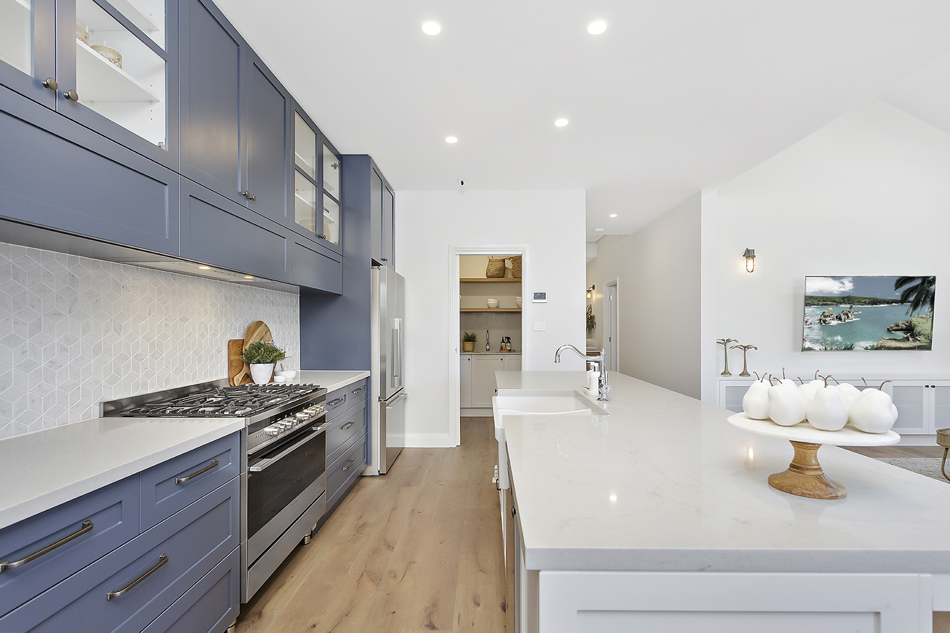
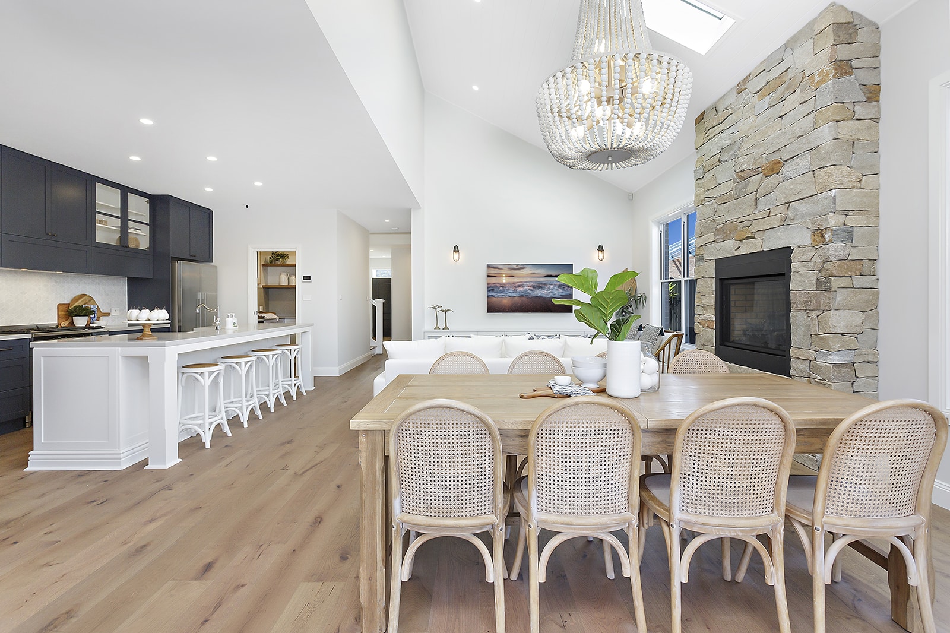
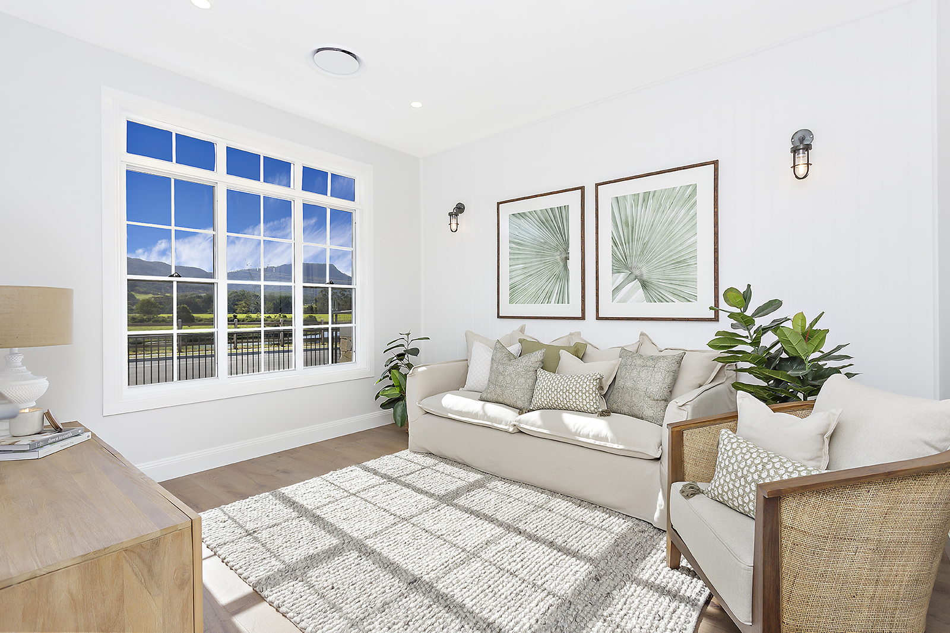

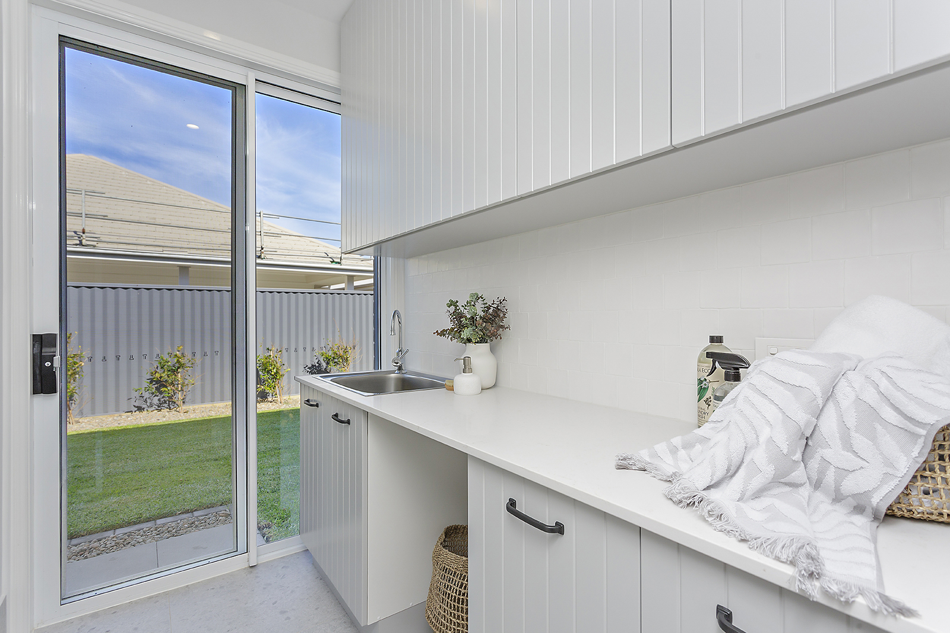
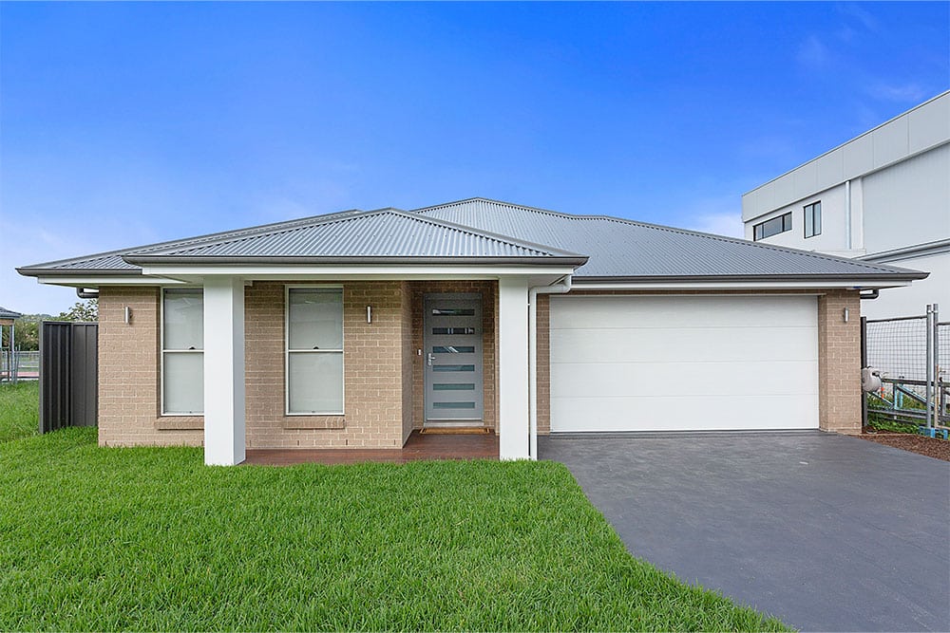 APOLLO
APOLLO
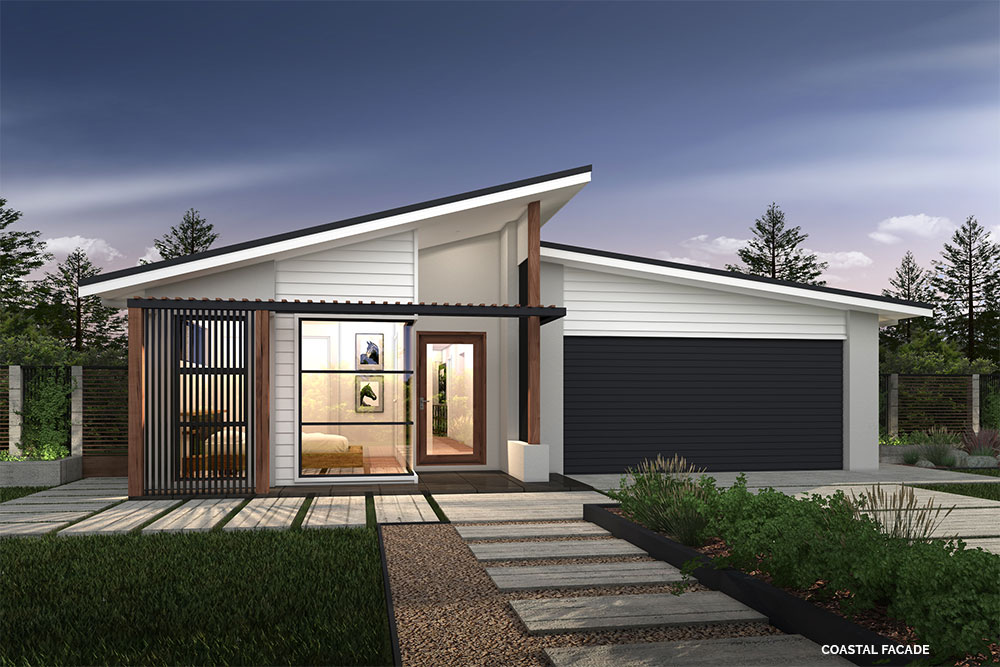 COLUMBIA
COLUMBIA
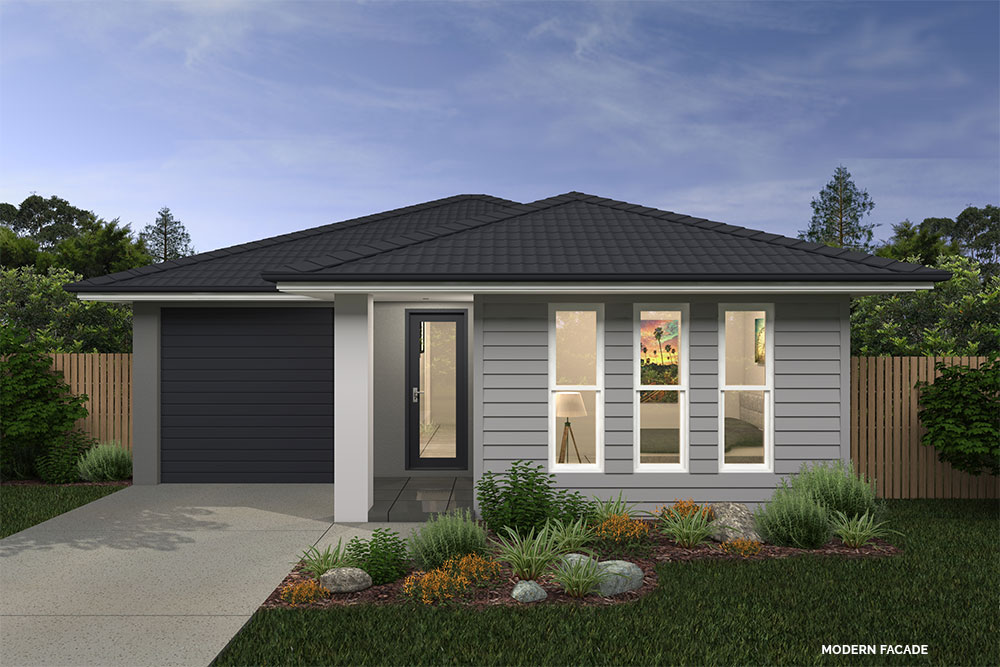 ROCKWELL
ROCKWELL