Quality and comfort
The Atlantis is a cleverly designed four bedroom home that oozes quality and comfort. This stunning design accentuates an open plan living and dining area with an entertainer’s kitchen which flows seamlessly outside to your outdoor alfresco area, the perfect place to relax and unwind. The resort style master suite with ensuite and walk-in-robe is tucked away at the rear, offering ultimate privacy while the multi-purpose room can be used as a home theatre or additional lounge for you to enjoy the quieter moments. This home really does offer lifestyle living at it’s best.
HOME SPECIFICATIONS
| Living | 156.43m2 |
| Garage | 37.68m2 |
| Alfresco | 11.19m2 |
| Porch | 1.78m2 |
| TOTAL | 207.08m2 |
| Width | 12..59m |
| Length | 22.17m |
FLOORPLAN
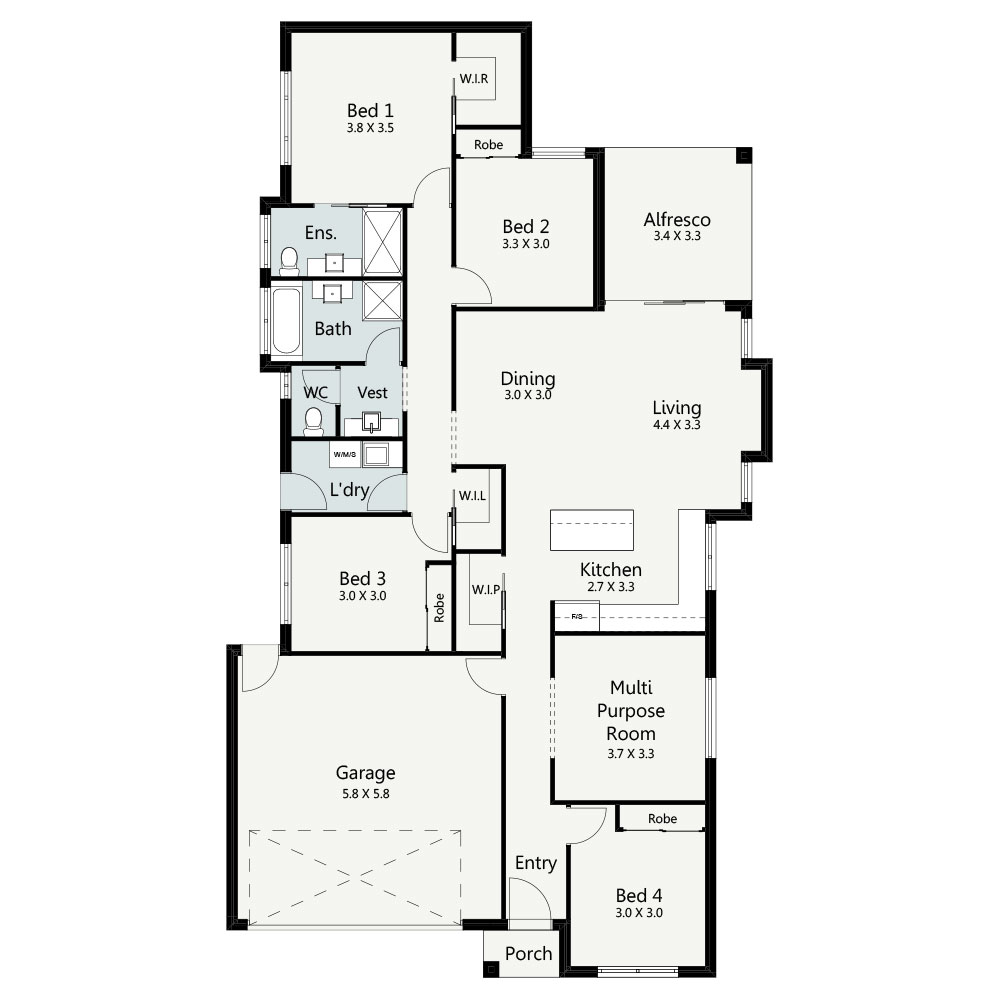


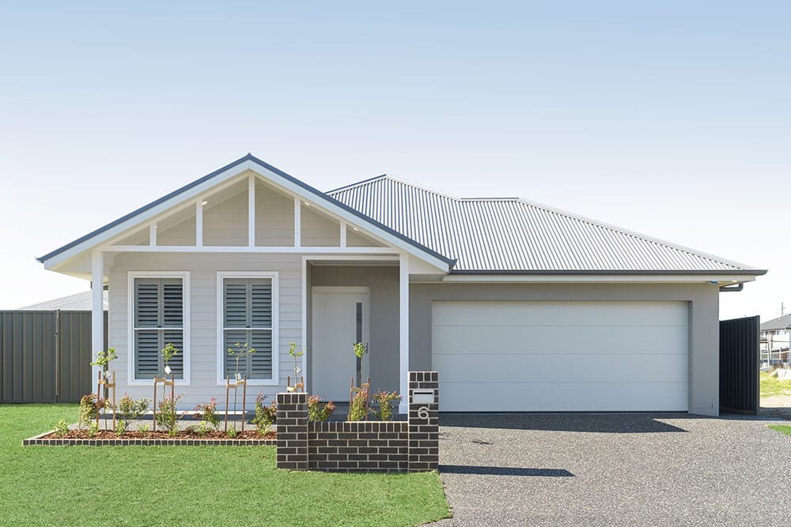
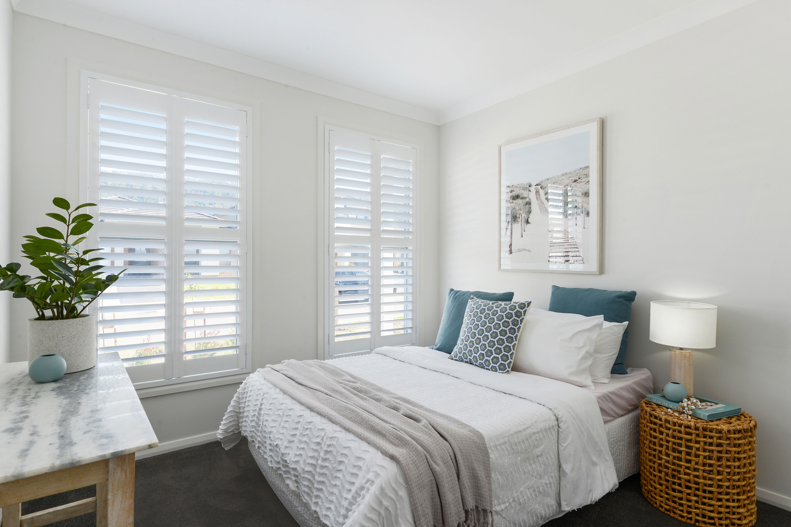
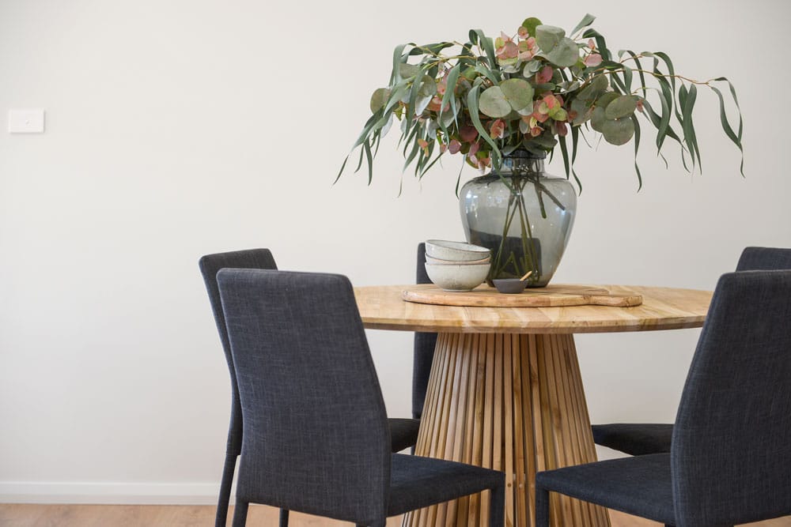
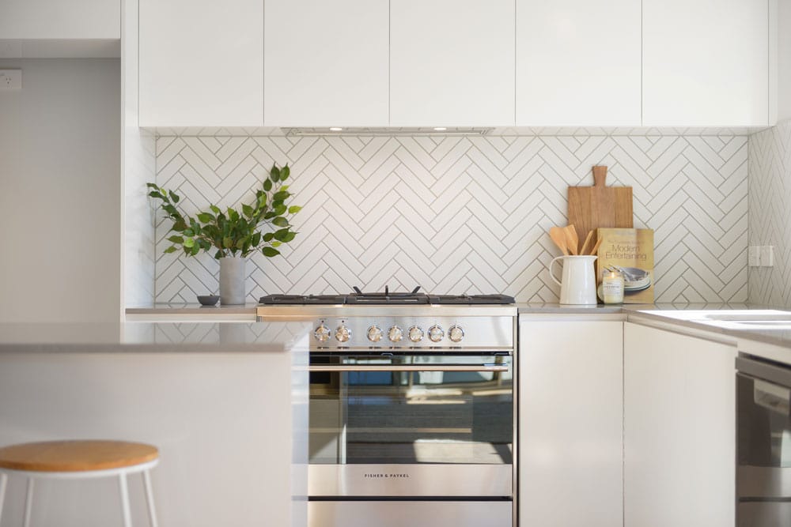
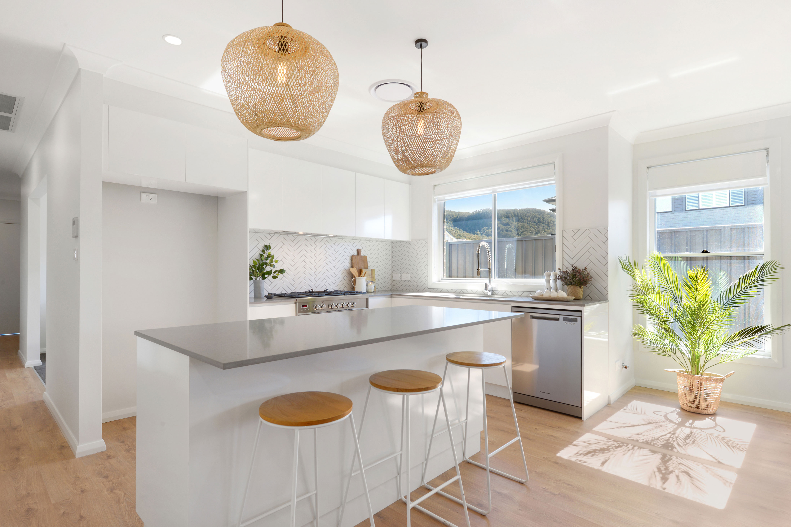
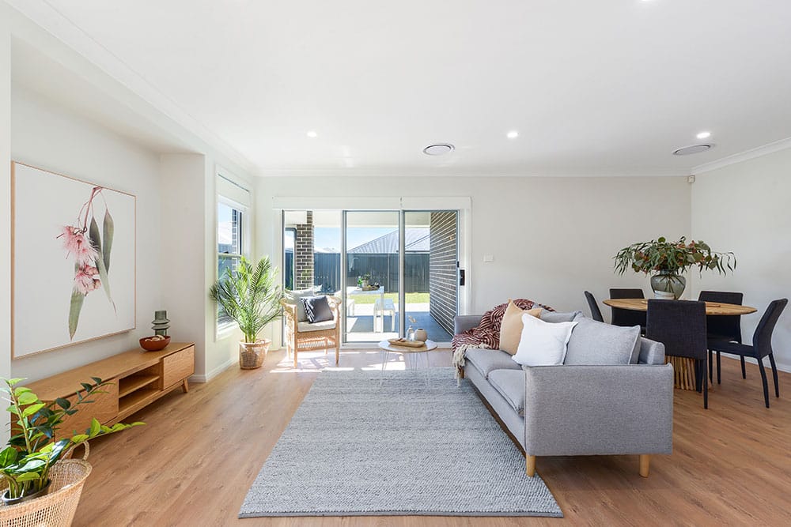
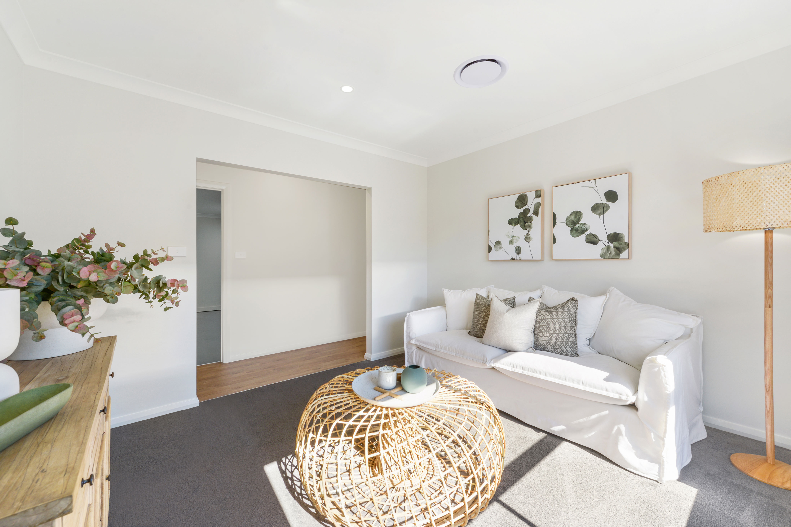
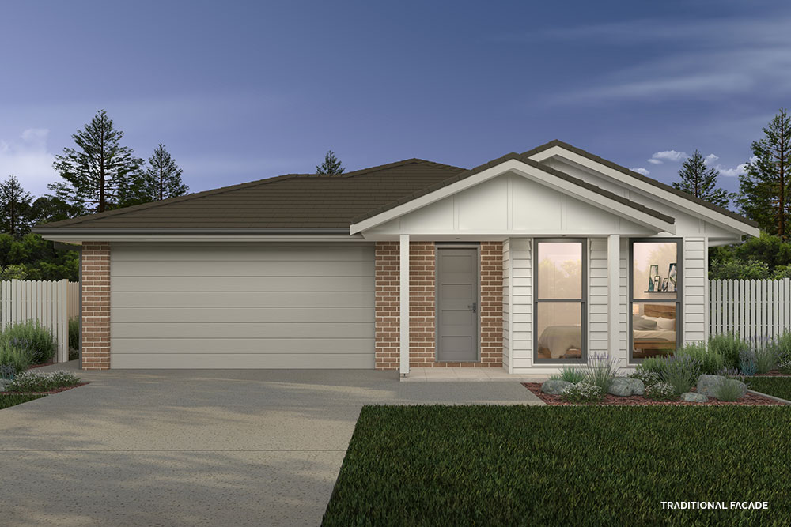
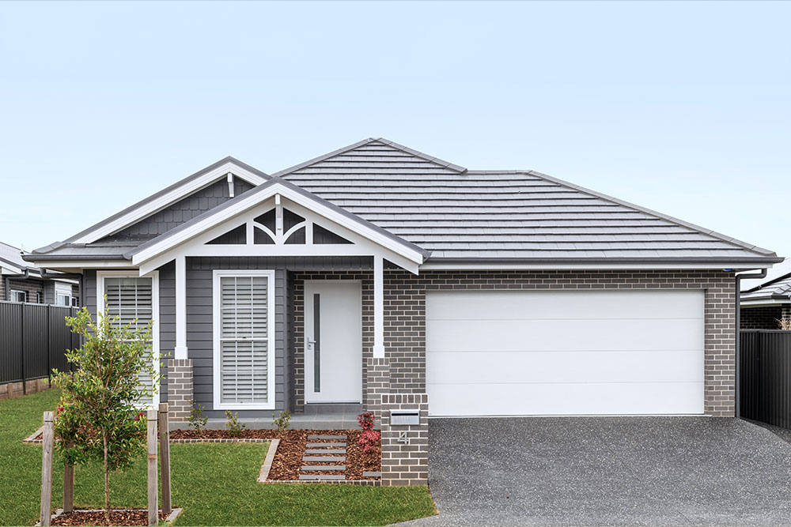 ELARA
ELARA
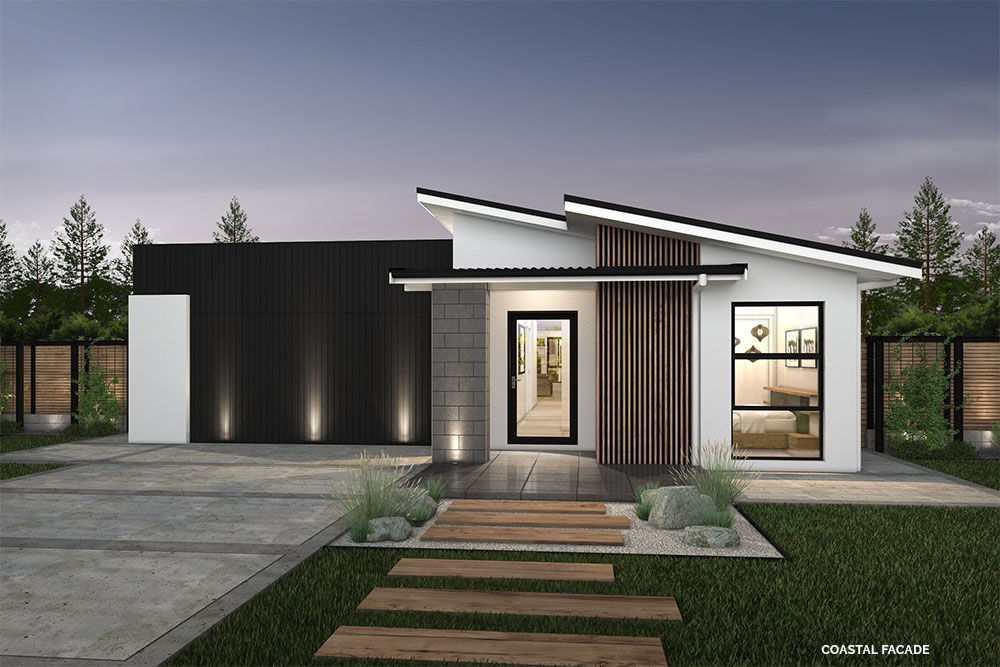 DARWIN
DARWIN
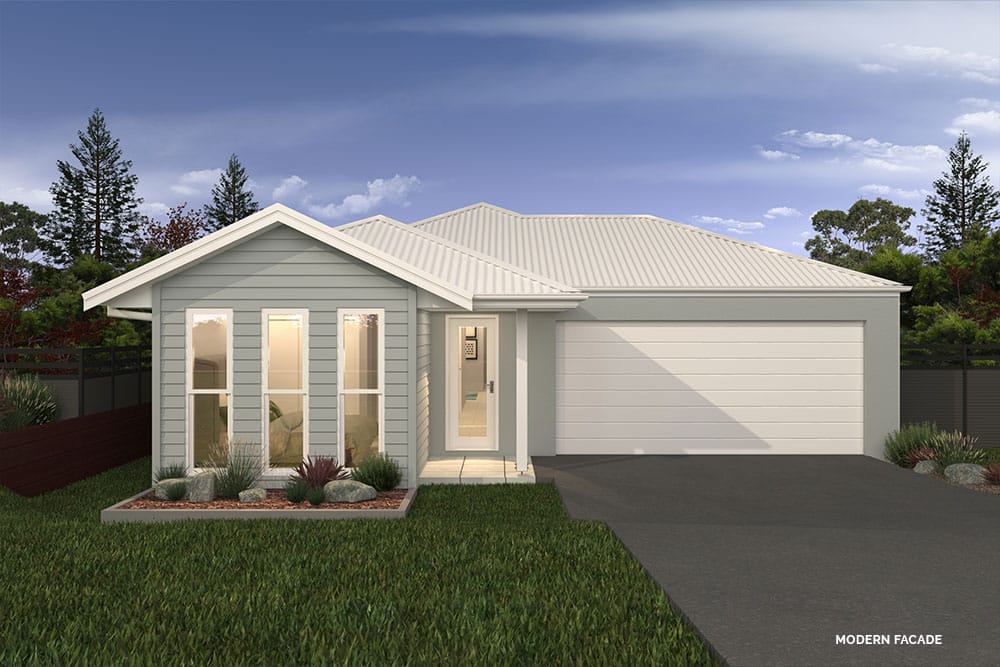 ROCKWELL II
ROCKWELL II