Bring the family together
The Atlas is the perfect home for families. Designed to suit a split level block, the Atlas features a large master suite at the front of the home complete with a luxurious ensuite and walk in robe. Your master leads out onto a private sitting area, perfect for escaping and relaxing in. This flows out into the ultimate open-plan living area with a generous open-plan entertainer’s kitchen, dining and living area which flows seamlessly out onto your outdoor entertaining area, a great area to unwind and catch up at the end of the day. This stunning design truly is family living at its best.
HOME SPECIFICATIONS
| Living | 171.05m2 |
| Garage | 38.31m2 |
| Alfresco | 11.32m2 |
| Porch | 4.29m2 |
| TOTAL | 224.97m2 |
| Width | 8.75m |
| Length | 24.00m |
FLOORPLAN
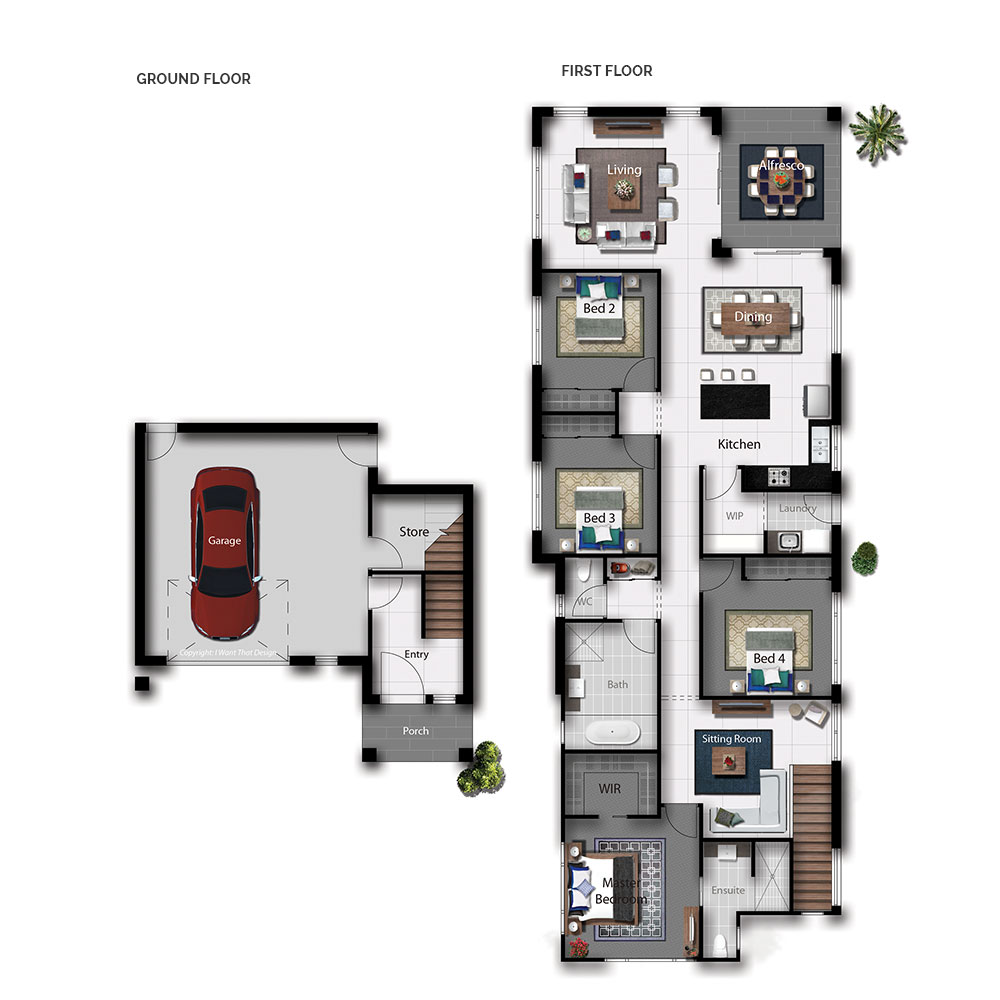


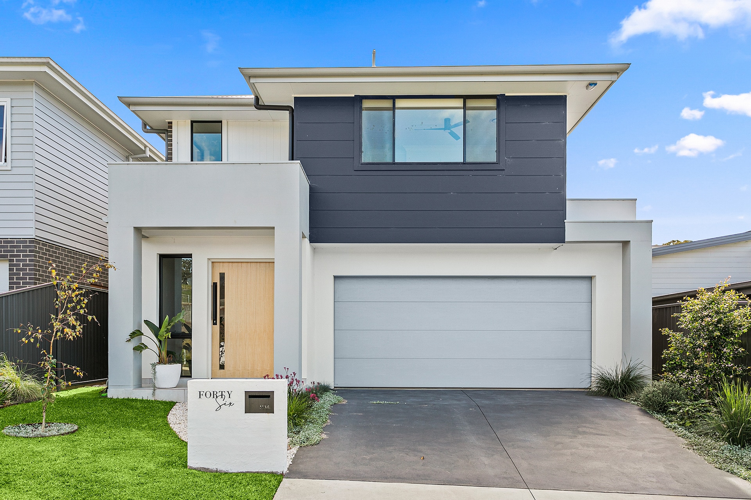
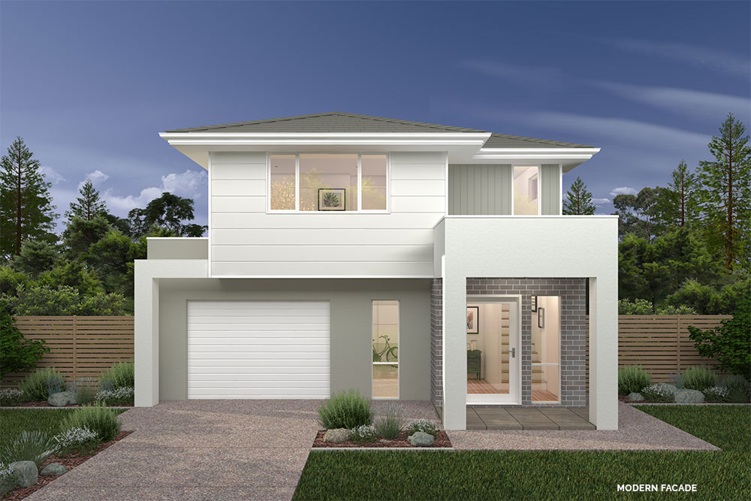
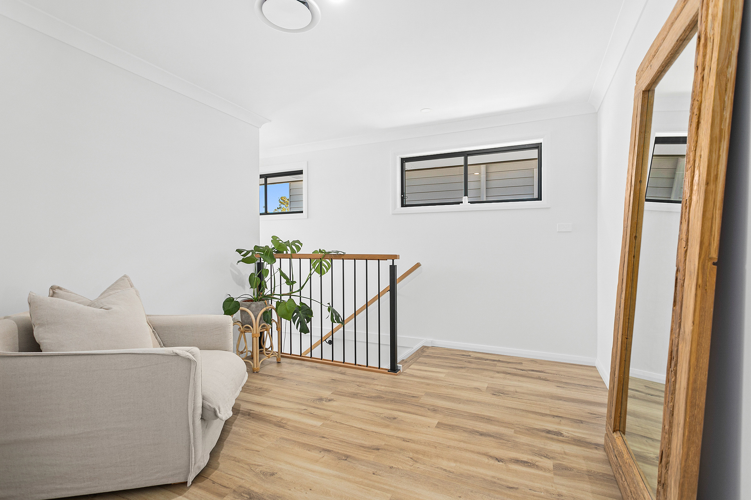
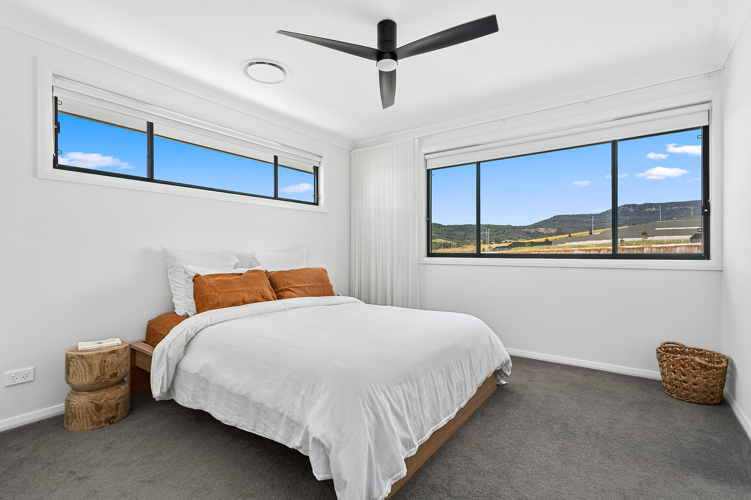
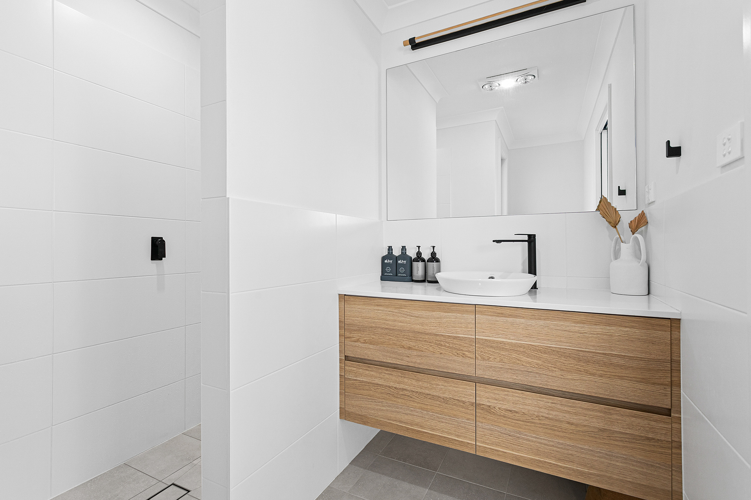
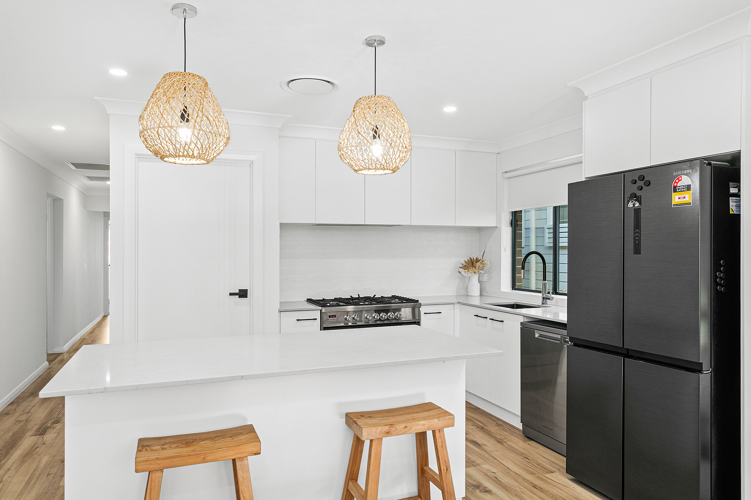
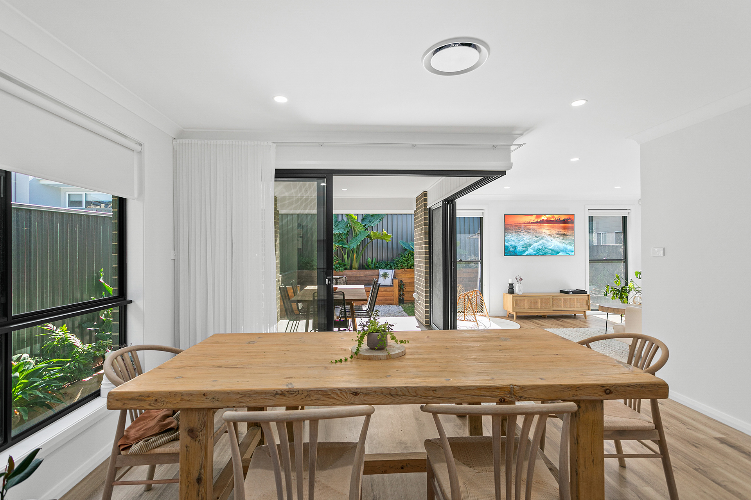

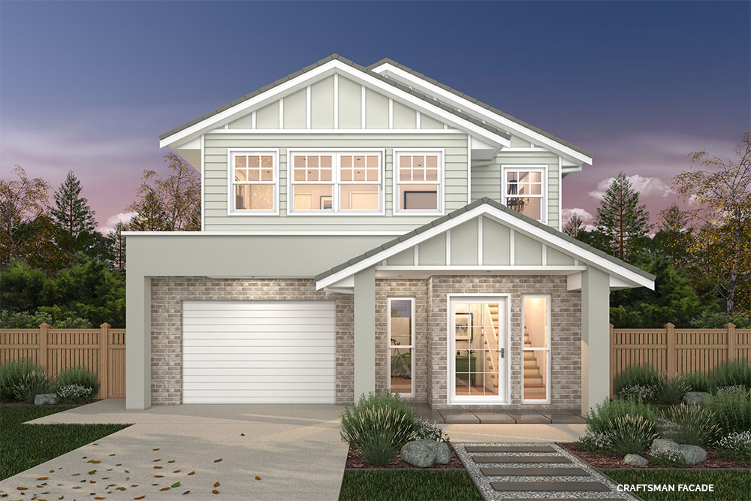
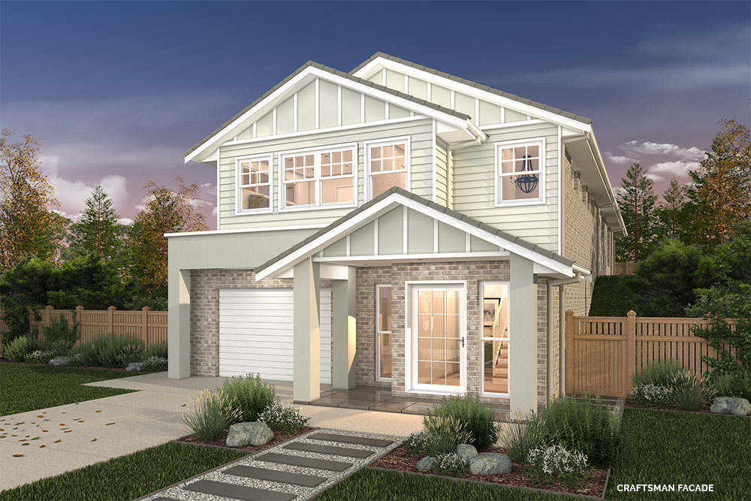
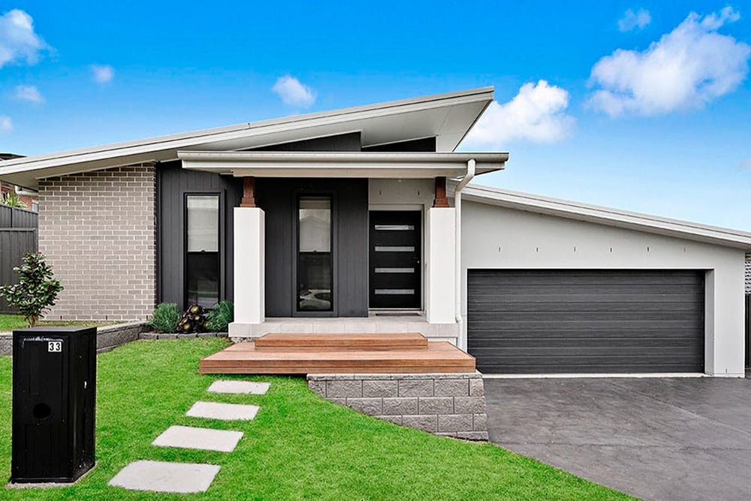 JETT
JETT
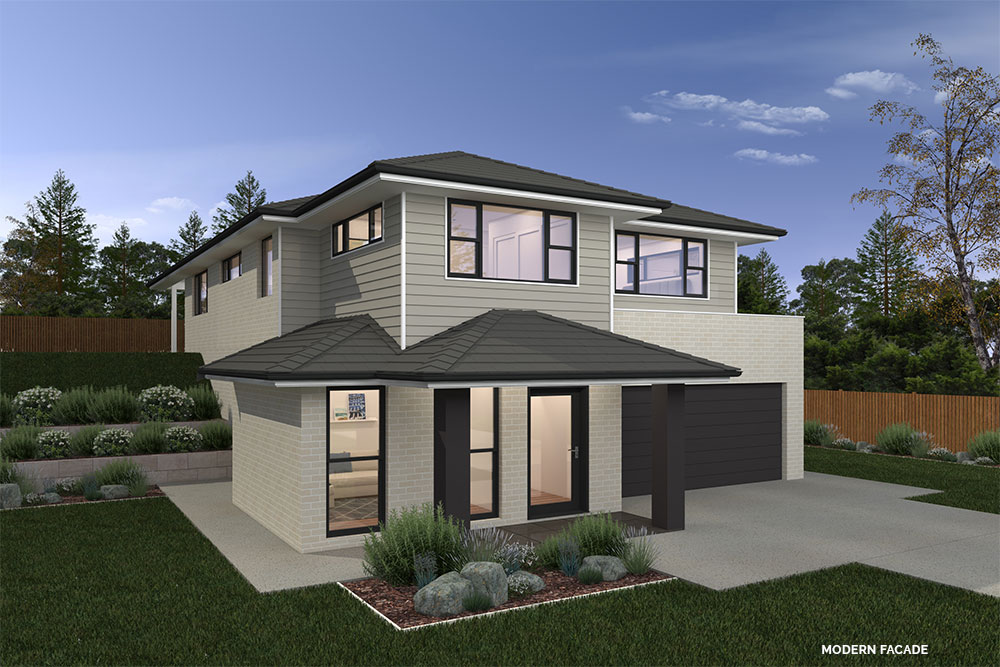 LYRA
LYRA
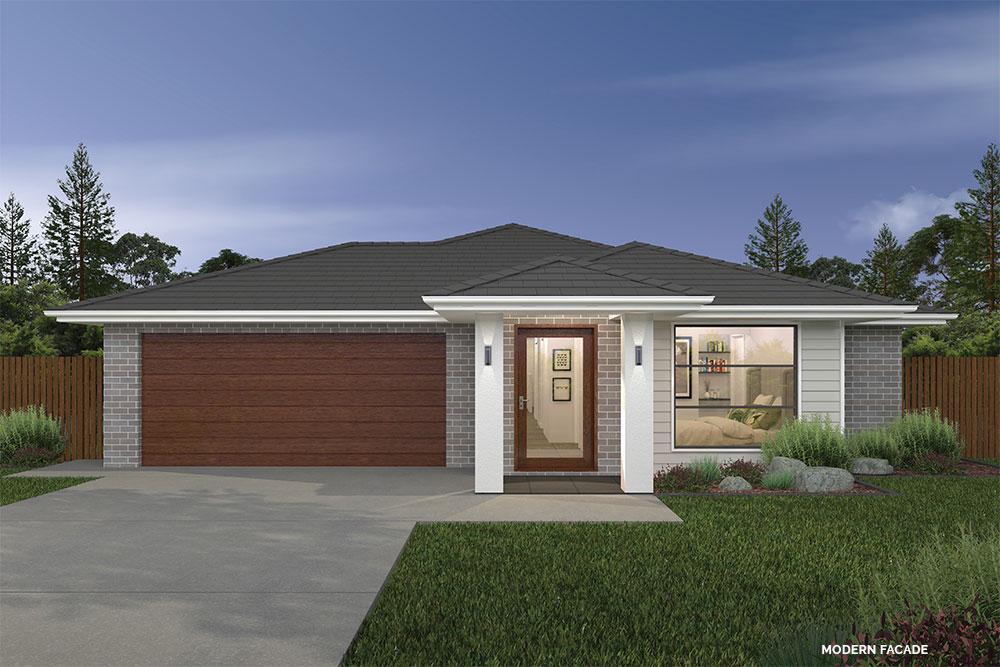 CALYPSO
CALYPSO