Contemporary family living at its finest
Experience the ultimate relaxed lifestyle in our beautiful four bedroom two bathroom Borealis design. Noted for its intelligent layout, the Borealis has been designed to provide something special for the entire family. Appealing on every level, this two-storey home features a spacious open plan living and dining area with an entertainer’s kitchen and offers direct access to an impressive alfresco area, perfect for entertaining family and friends. Upstairs you’ll find the master suite with walk in robe and ensuite and the additional three bedrooms that are grouped around a central lounge/rumpus room with adjoining balcony which has been designed for you or the kids to relax in. The Borealis is a design that will make you look forward to coming home every day.
HOME SPECIFICATIONS
| Living | 175.86m2 |
| Garage | 36.75m2 |
| Alfresco | 8.12m2 |
| Porch | 3.45m2 |
| TOTAL | 234.19m2 |
| Width | 8.66m |
| Length | 16.69m |
FLOORPLAN
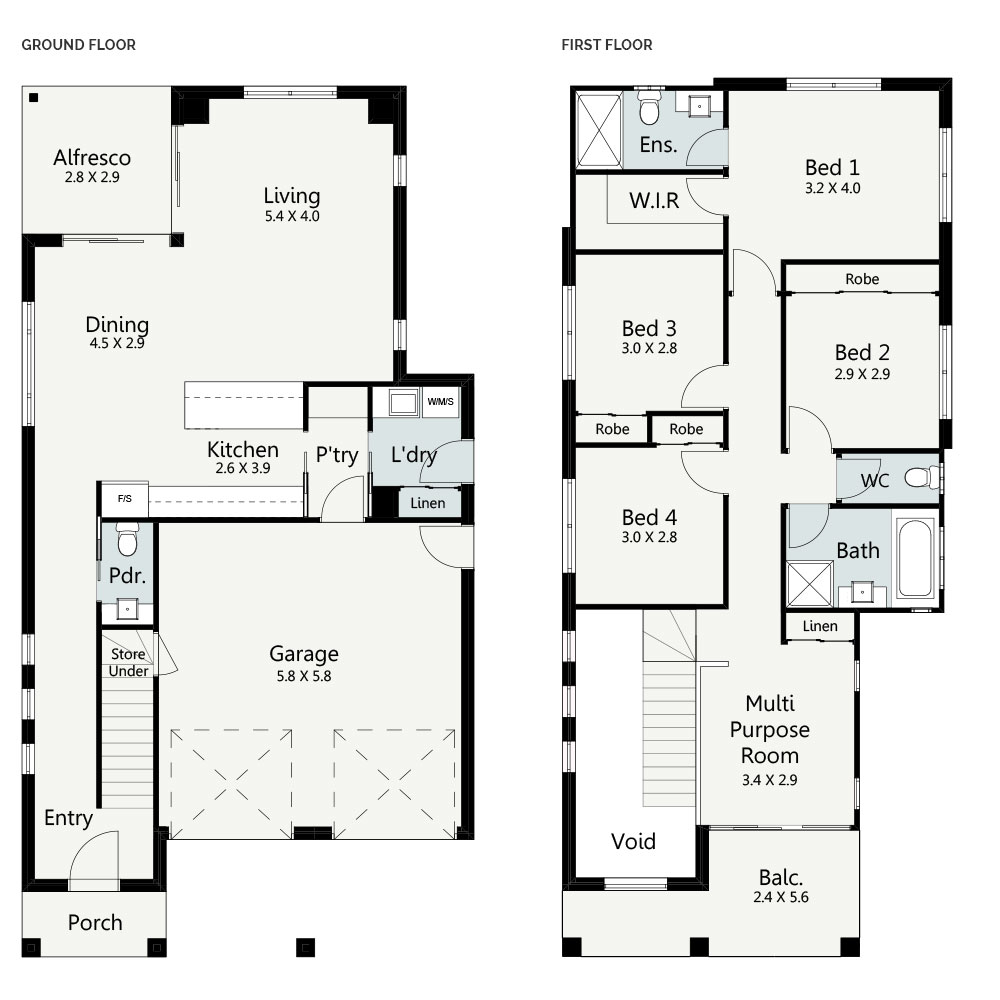


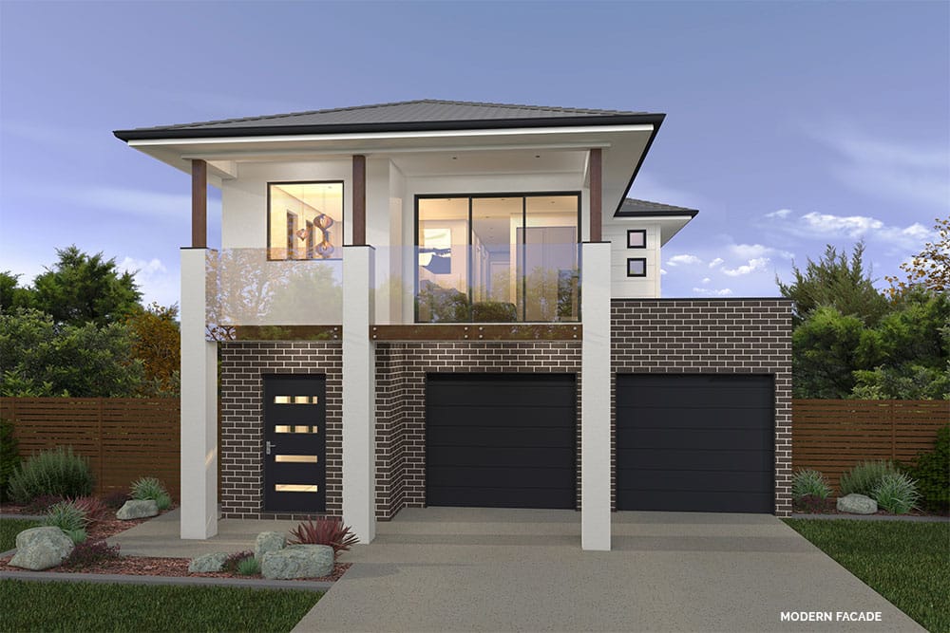
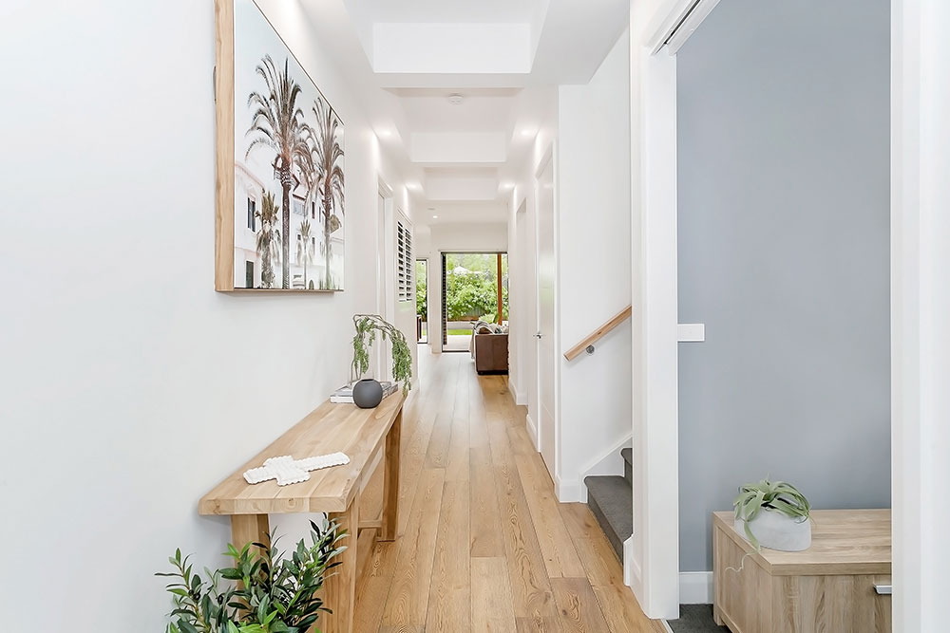
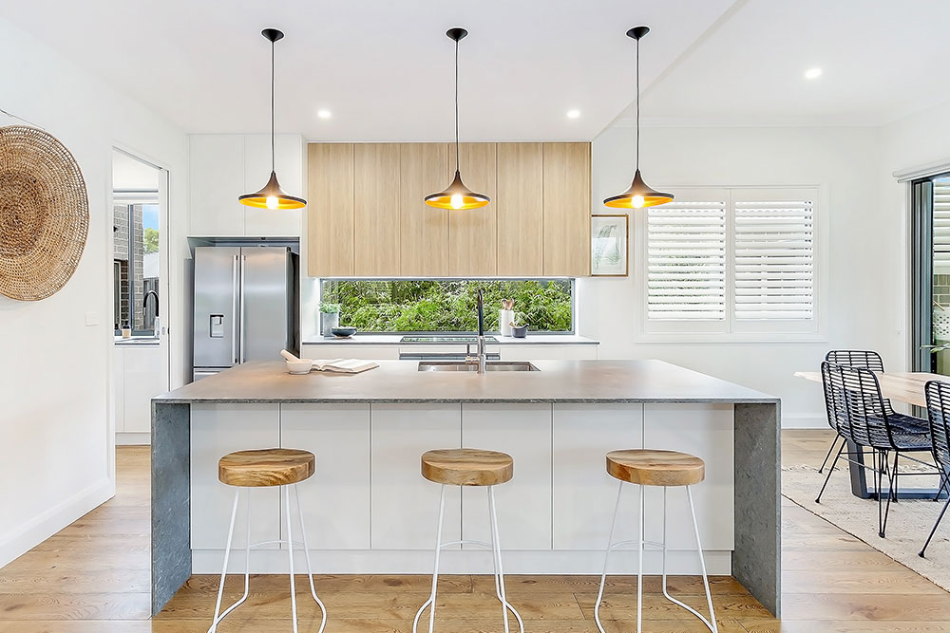
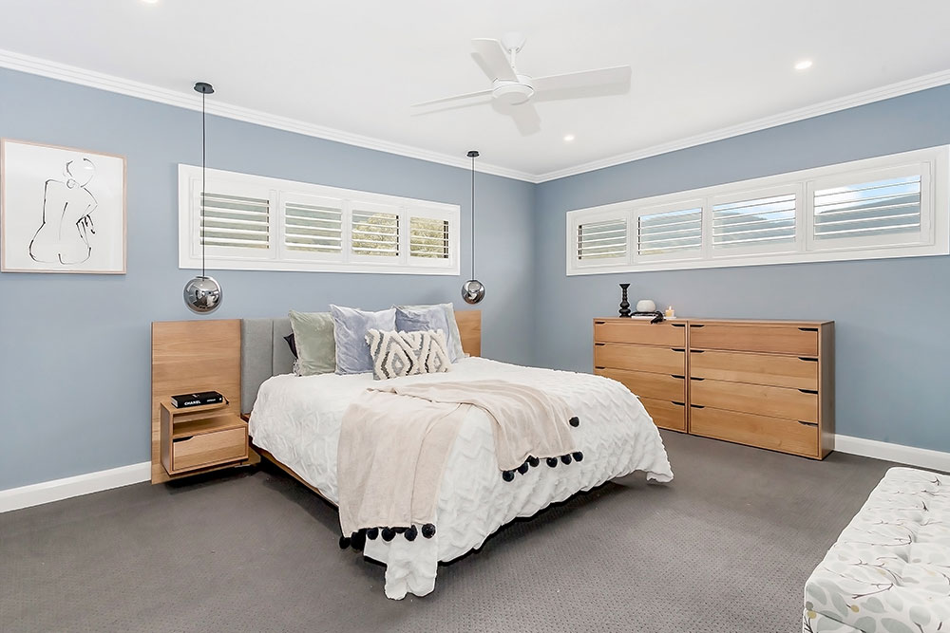
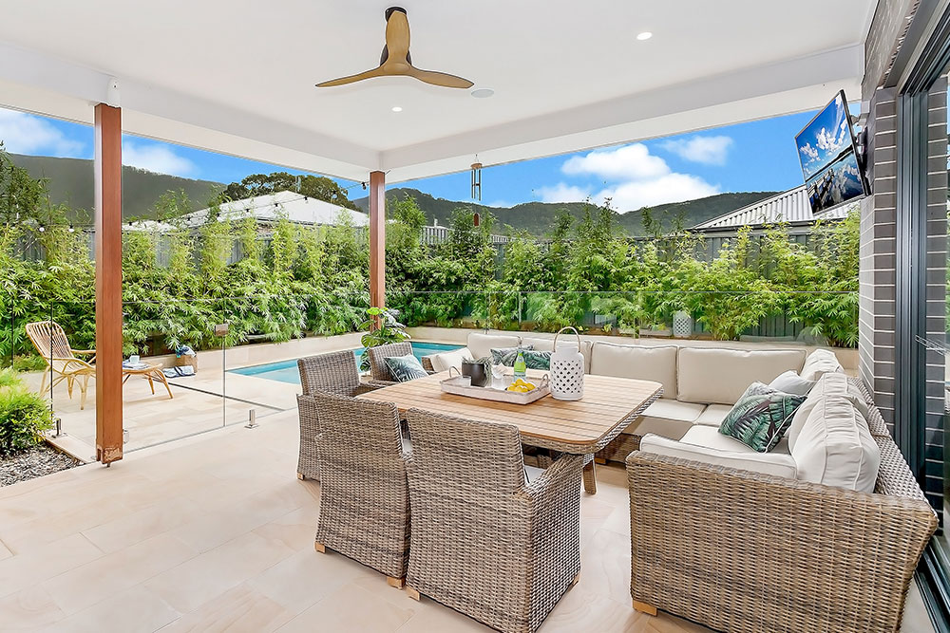
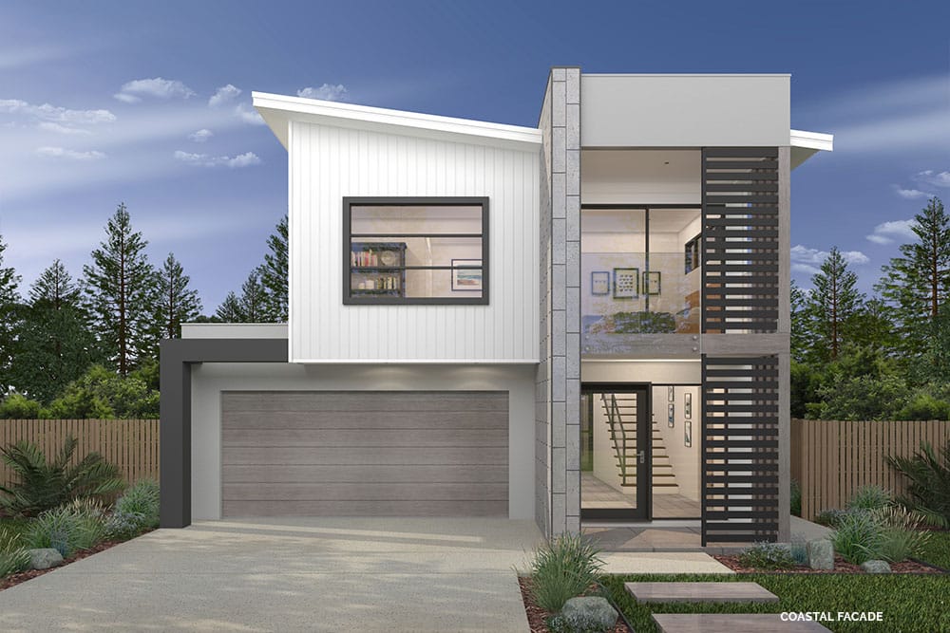 COMPASS
COMPASS
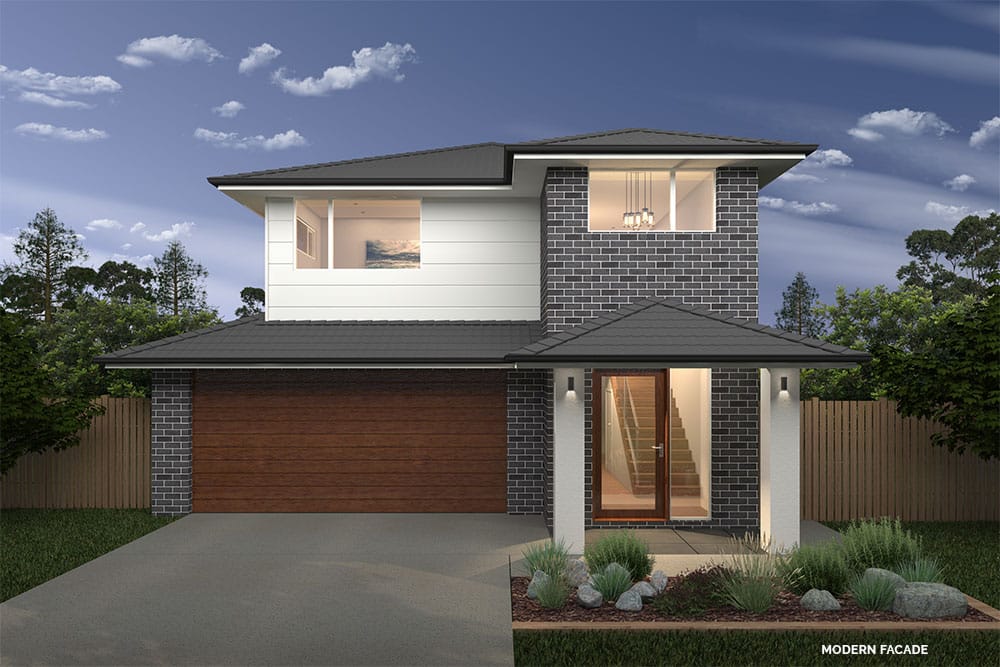 CENTAURI
CENTAURI
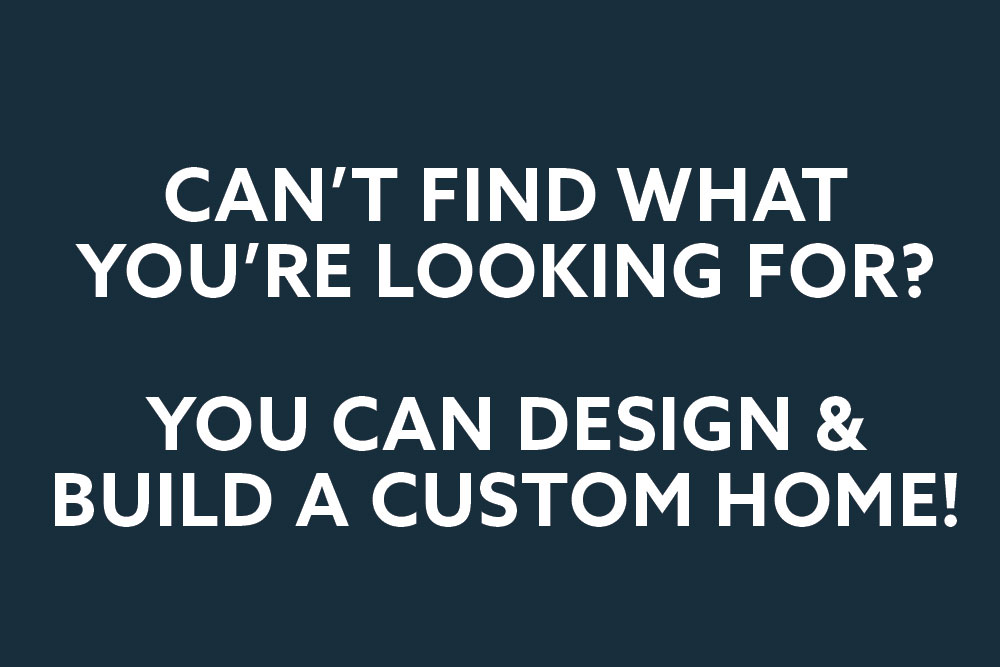 CUSTOM HOME
CUSTOM HOME