Planned to perfection
Our Calypso design has been planned to perfection, optimising space and delivering a large contemporary split level four bedroom, two bathroom home. Featuring an integrated dining, living and entertainer’s kitchen with walk in pantry and an alfresco area with an additional multi purpose room, this home has been designed with family living in mind. The master suite with ensuite and walk in robe is separate from the other bedrooms which are located on the lower level with an additional rumpus room which could be used as a movie theatre or kids play room. The Calypso is a modern home that celebrates everything we love about family with comfortable living spaces for the whole family to enjoy.
HOME SPECIFICATIONS
| Living | 195.29m2 |
| Garage | 37.98m2 |
| Alfresco | 14.42m2 |
| Porch | 3.32m2 |
| TOTAL | 251.01m2 |
| Width | 12.85m |
| Length | 22.73m |
FLOORPLAN
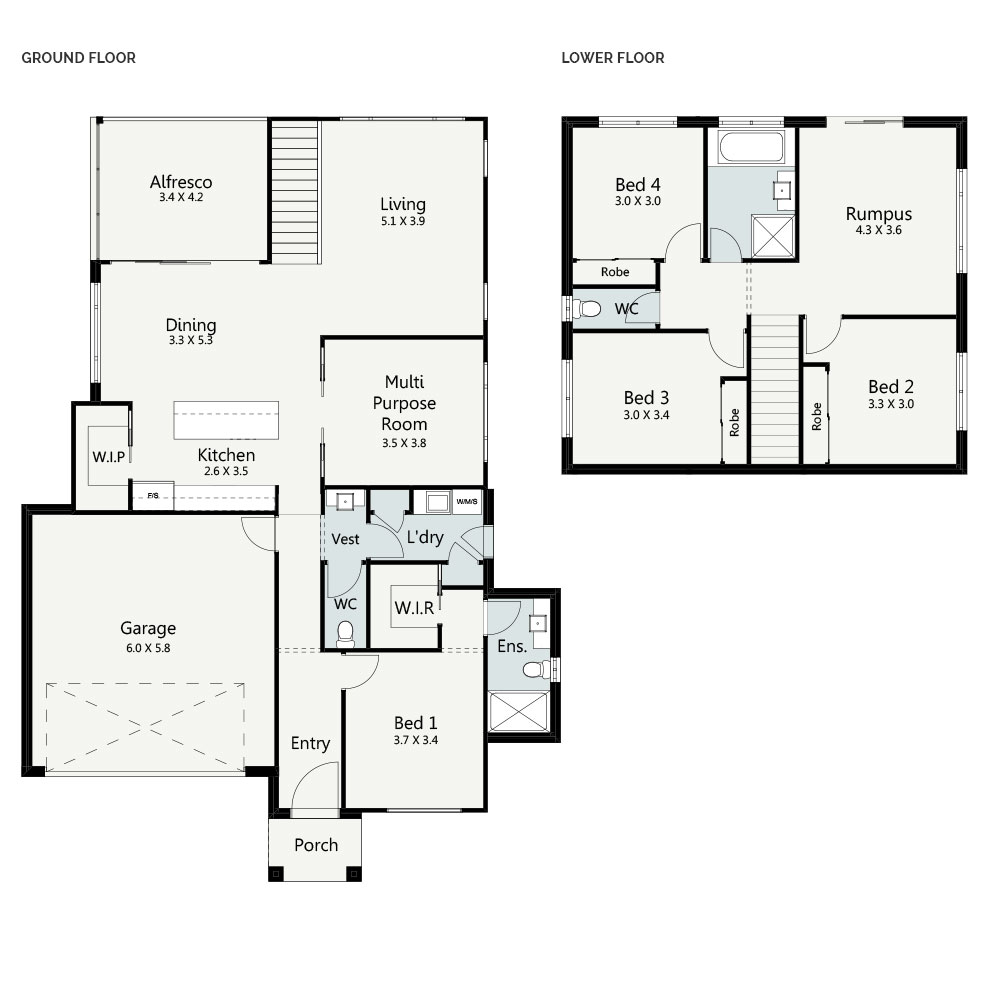


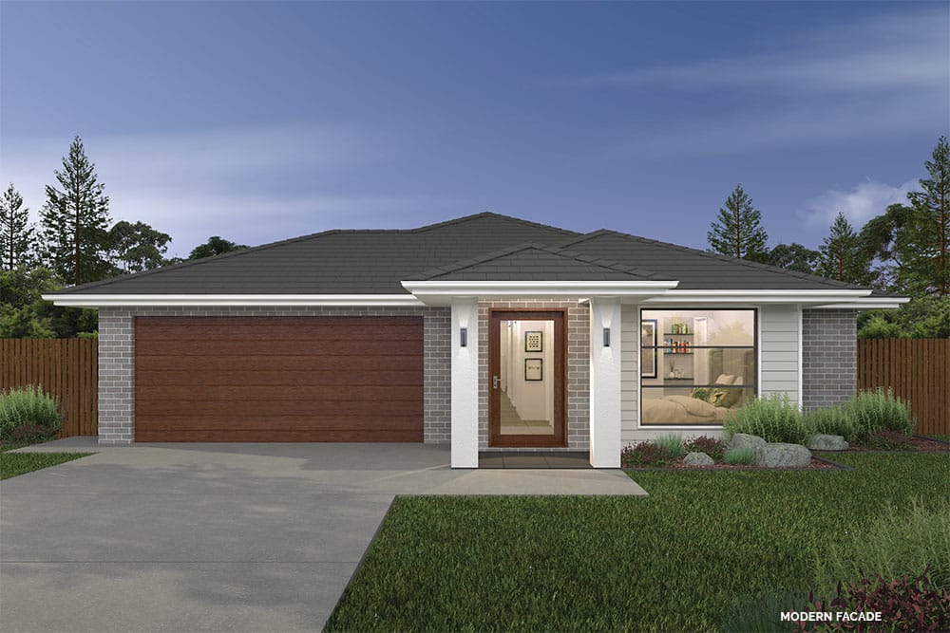
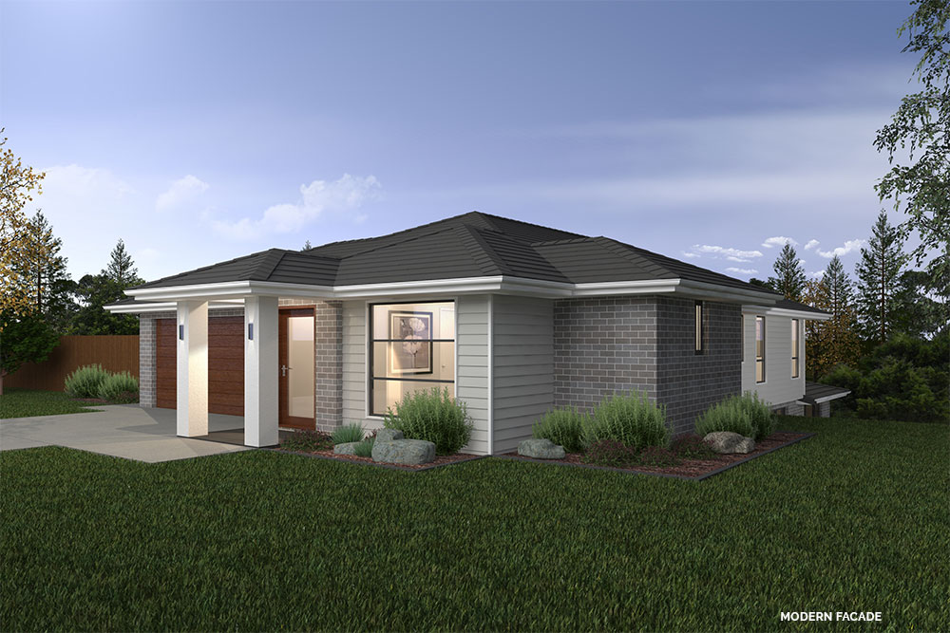
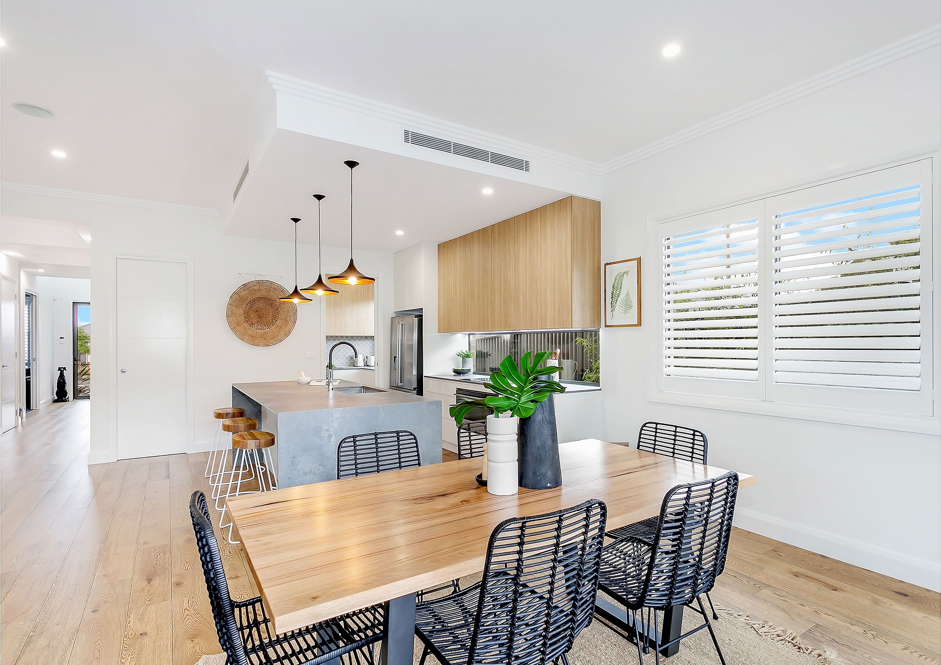
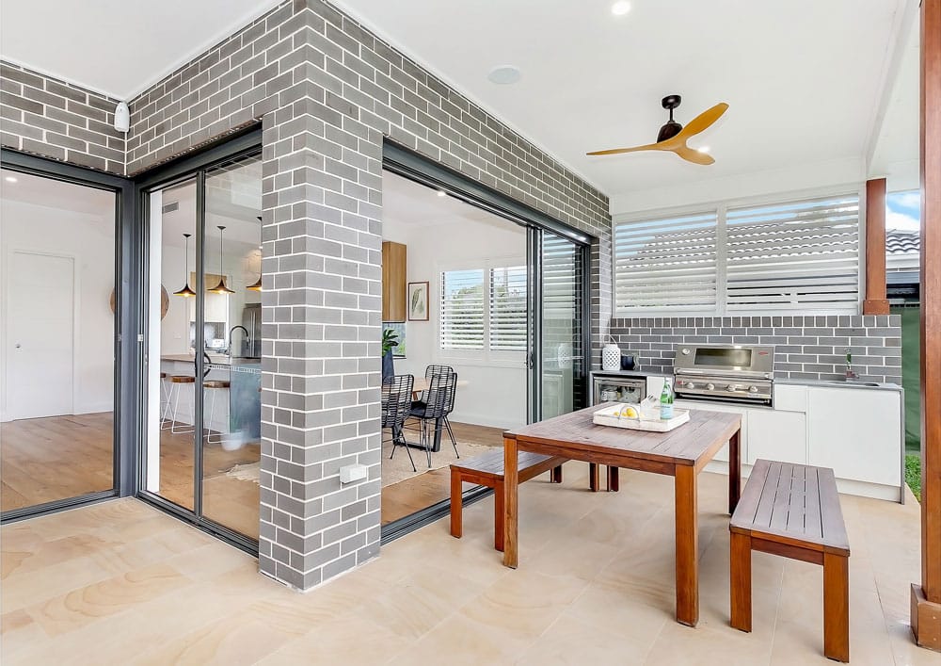
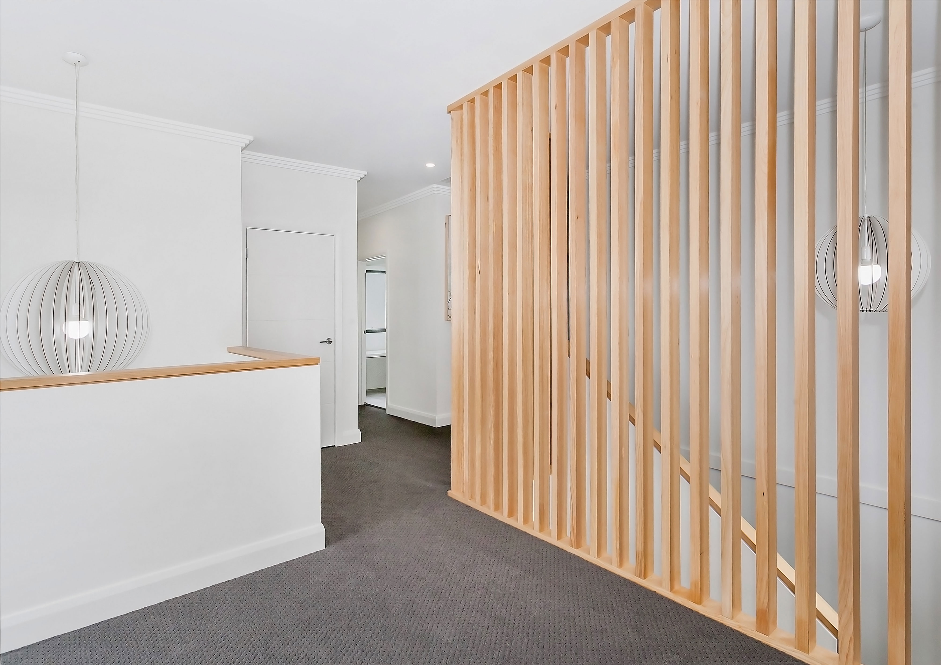
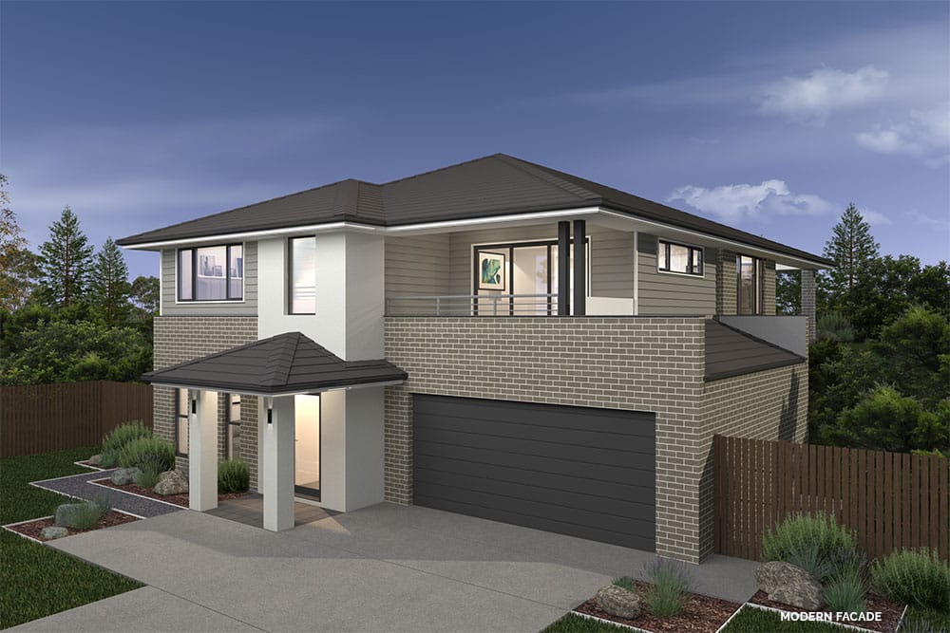 VEGA
VEGA
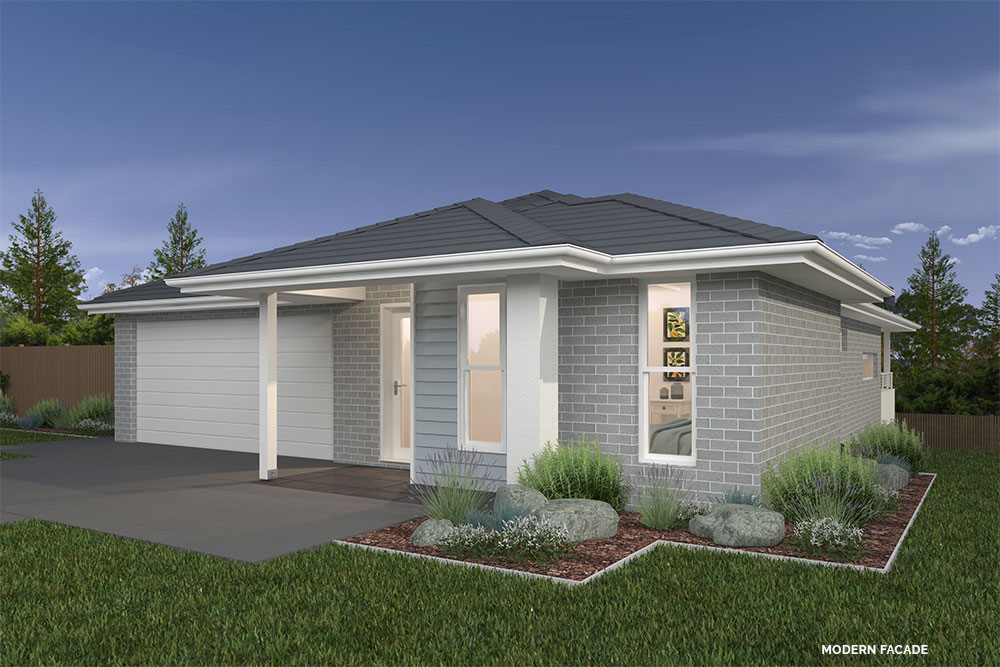 STELLA
STELLA
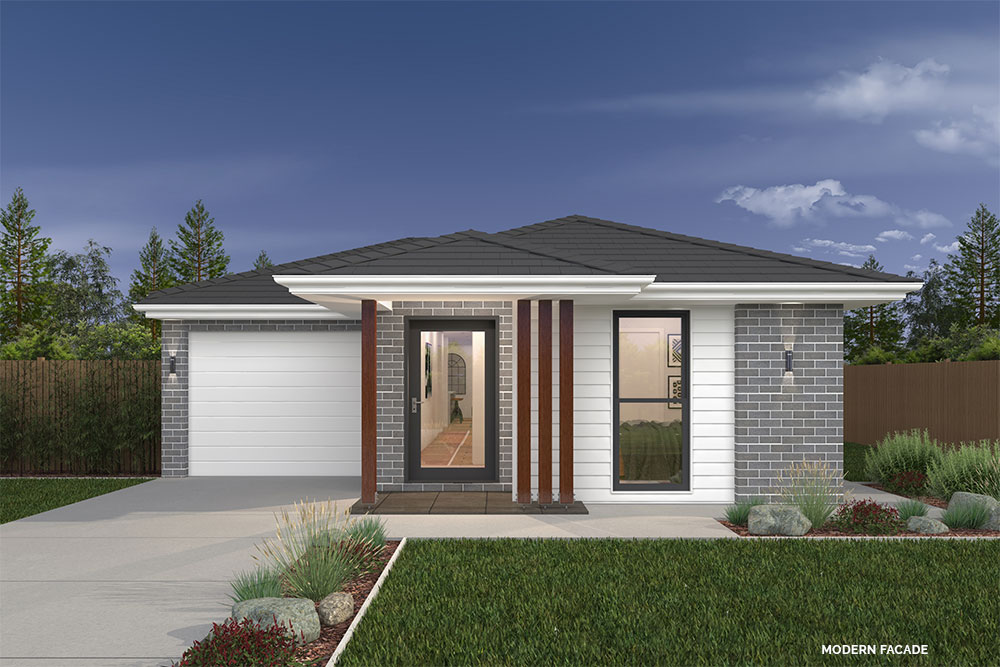 ALULA
ALULA