Quality and Comfort
Our beautiful 4 bedroom Centauri design features a functional floorplan with open plan living spaces. Featuring everything that you need across two levels, the first floor offers a host of easy lifestyle options including an open plan living, dining and kitchen area complete with butler’s pantry and large island bench which connects harmoniously with your beautiful alfresco area creating a striking flow between indoors and outdoors. Here you’ll also find an additional rumpus room, providing the perfect place to indulge in your favourite TV show, movie or book or for the kids to play in. Upstairs you’ll find all four bedrooms including the master suite with ensuite and walk in robe with a private rumpus room, designed to be the perfect escape. The Centauri is filled with an abundance of storage and light and is the perfect choice for families looking to build a more spacious, comfortable home.
HOME SPECIFICATIONS
| Living | 230.52m2 |
| Garage | 37.08m2 |
| Alfresco | 11.09m2 |
| Porch | 4.36m2 |
| TOTAL | 283.05m2 |
| Width | 8.82m |
| Length | 22.57m |
FLOORPLAN
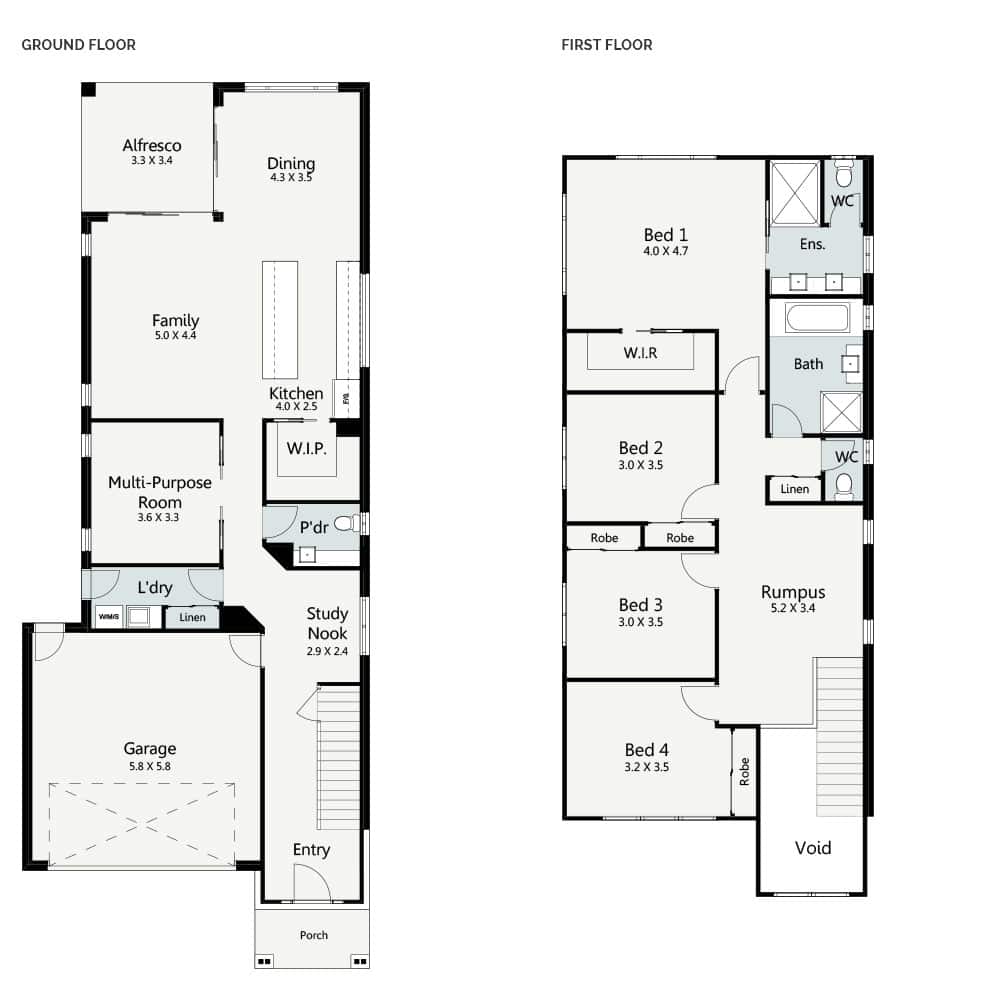


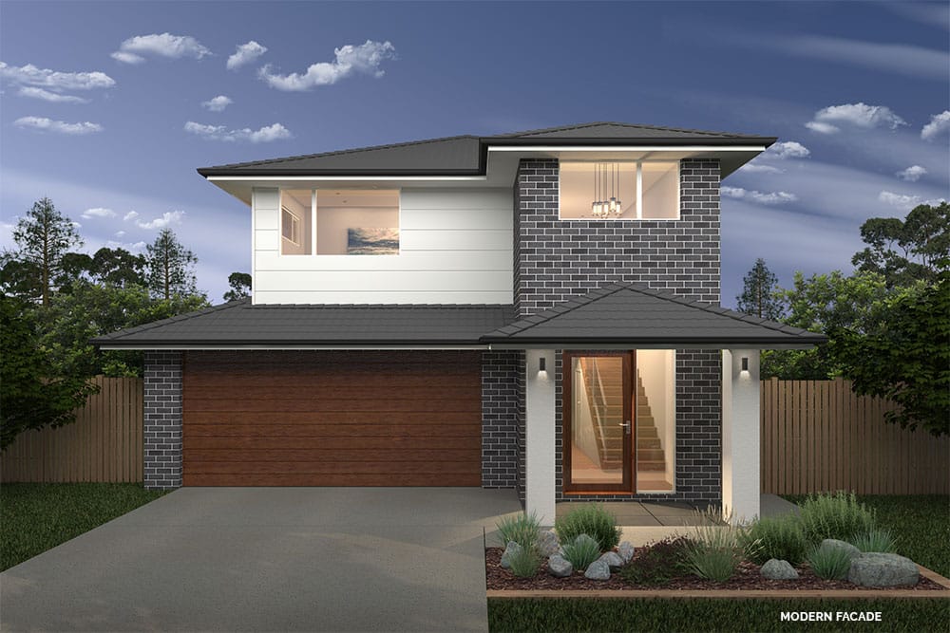

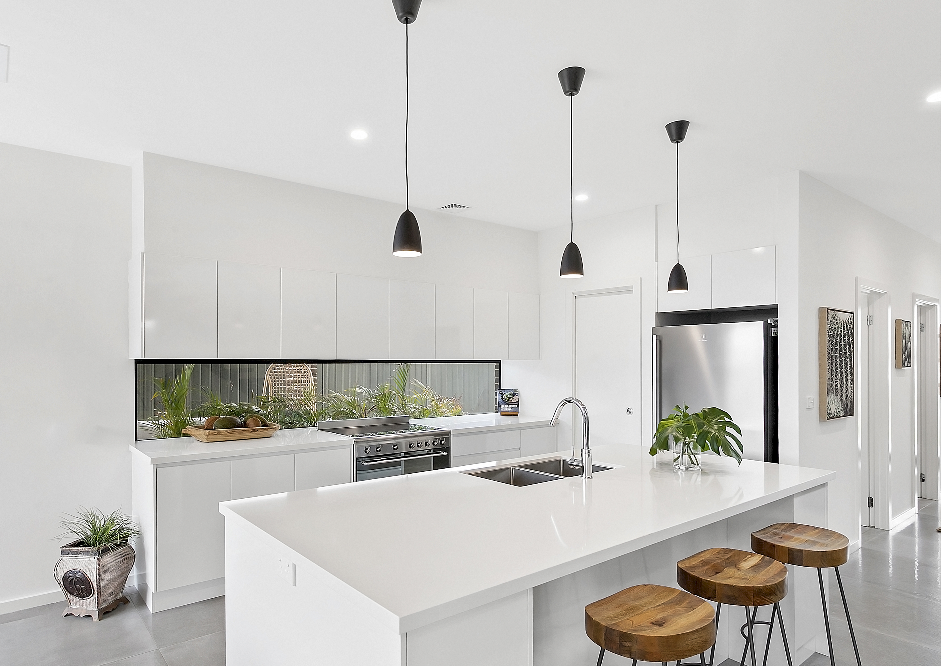
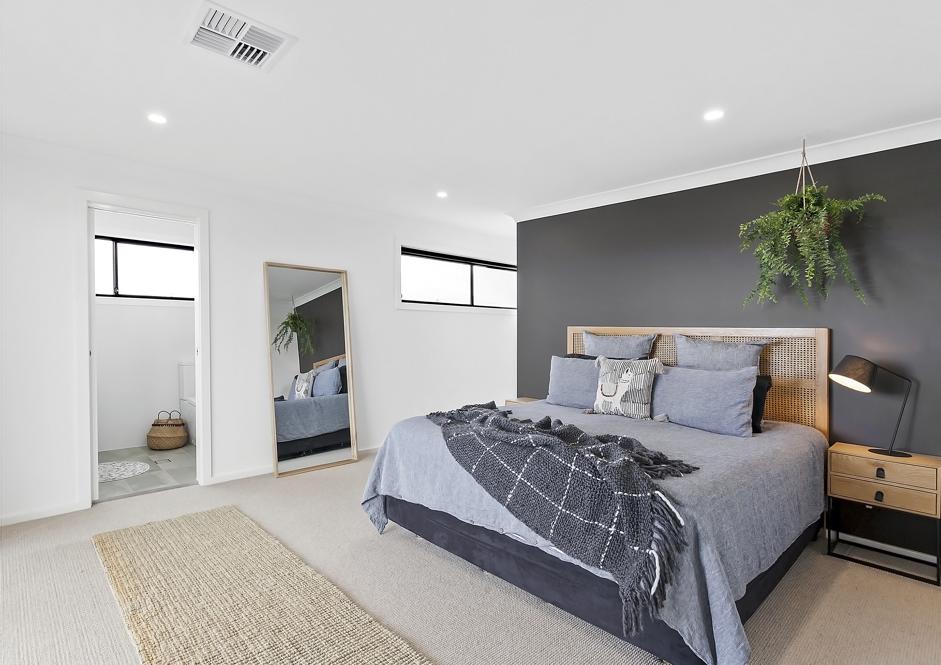
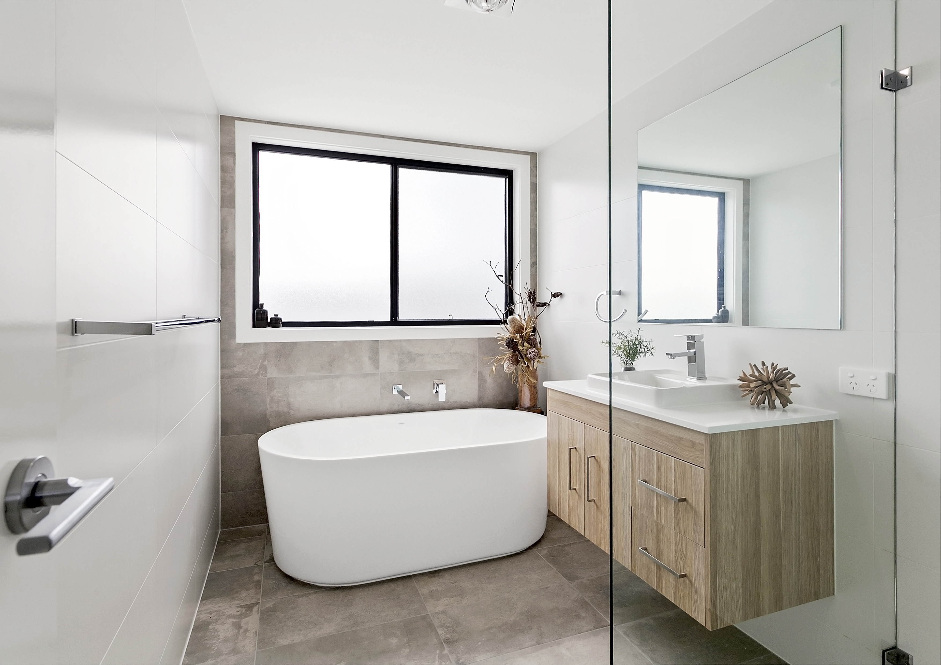
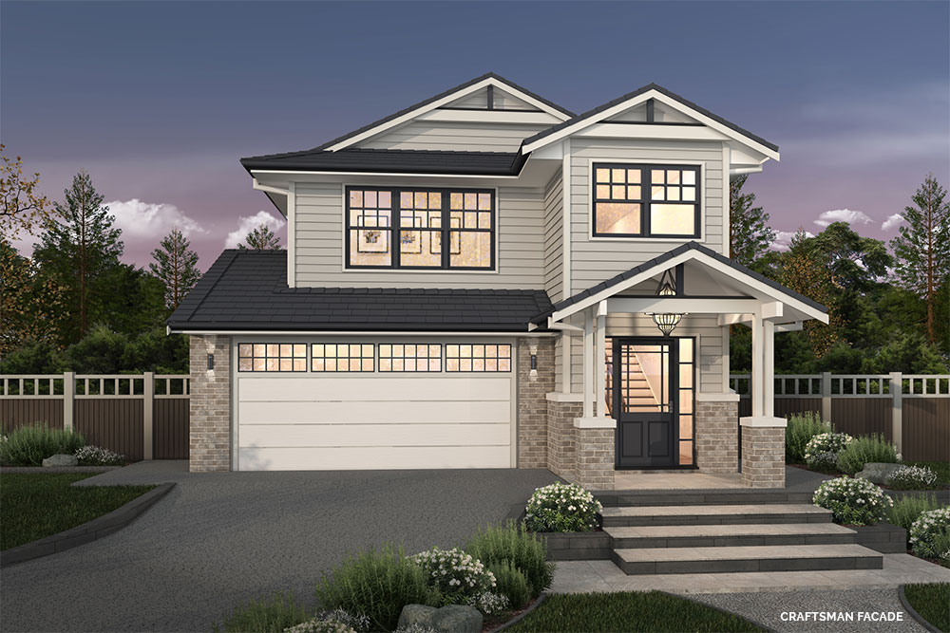
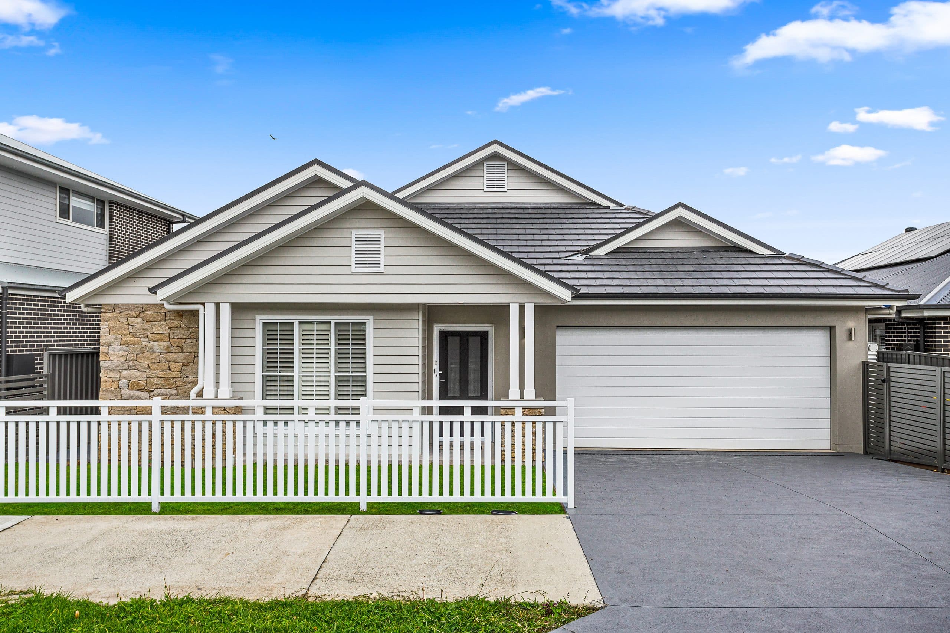 SUFFOLK WITH LOFT
SUFFOLK WITH LOFT
 CUSTOM HOME
CUSTOM HOME
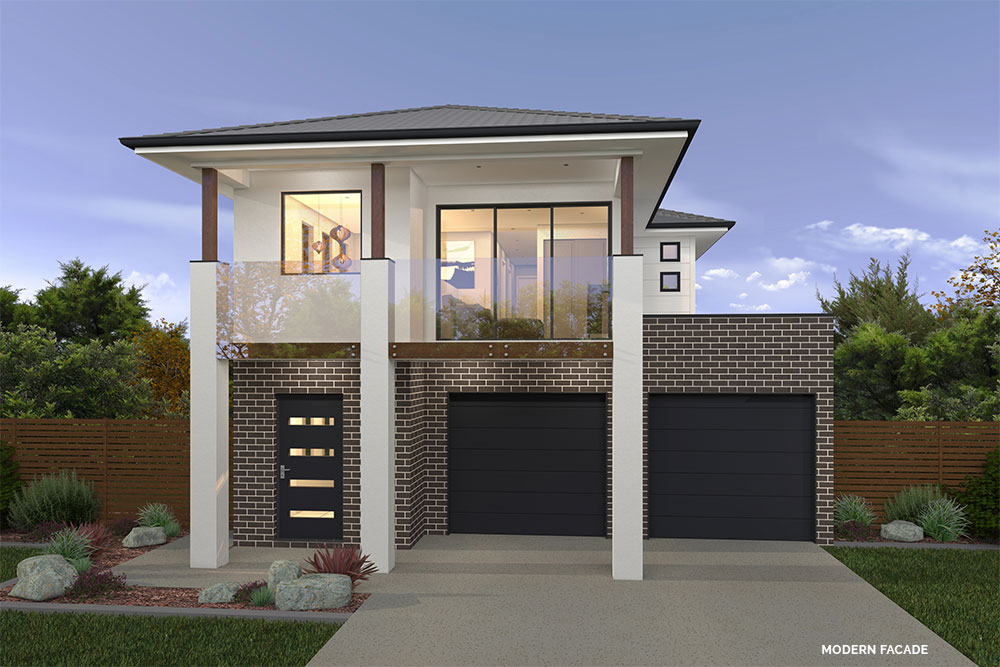 BOREALIS
BOREALIS