Functional and Stylish
The Lunar provides maximum appeal for young families and empty nesters with its functional and stylish design. Featuring four bedrooms, this home consists of an open plan living and dining zone with an entertainer’s kitchen with walk in pantry, separate multi purpose room perfect for a kid’s rumpus room or home theatre and a beautiful alfresco area, making it the ideal family home without compromising on style or comfort. The master suite is located at the rear of the home and offers a private retreat with generous walk in robe and ensuite and provides that perfect place for the parents to unwind in at the end of a busy week. Complete with ample storage and a double garage, the Lunar will have you wondering how you’re ever going to leave.
HOME SPECIFICATIONS
| Living | 171.27m2 |
| Garage | 37.65m2 |
| Alfresco | 13.25m2 |
| Porch | 5.85m2 |
| TOTAL | 228.02m2 |
| Width | 11.25m |
| Length | 22.70m |
FLOORPLAN
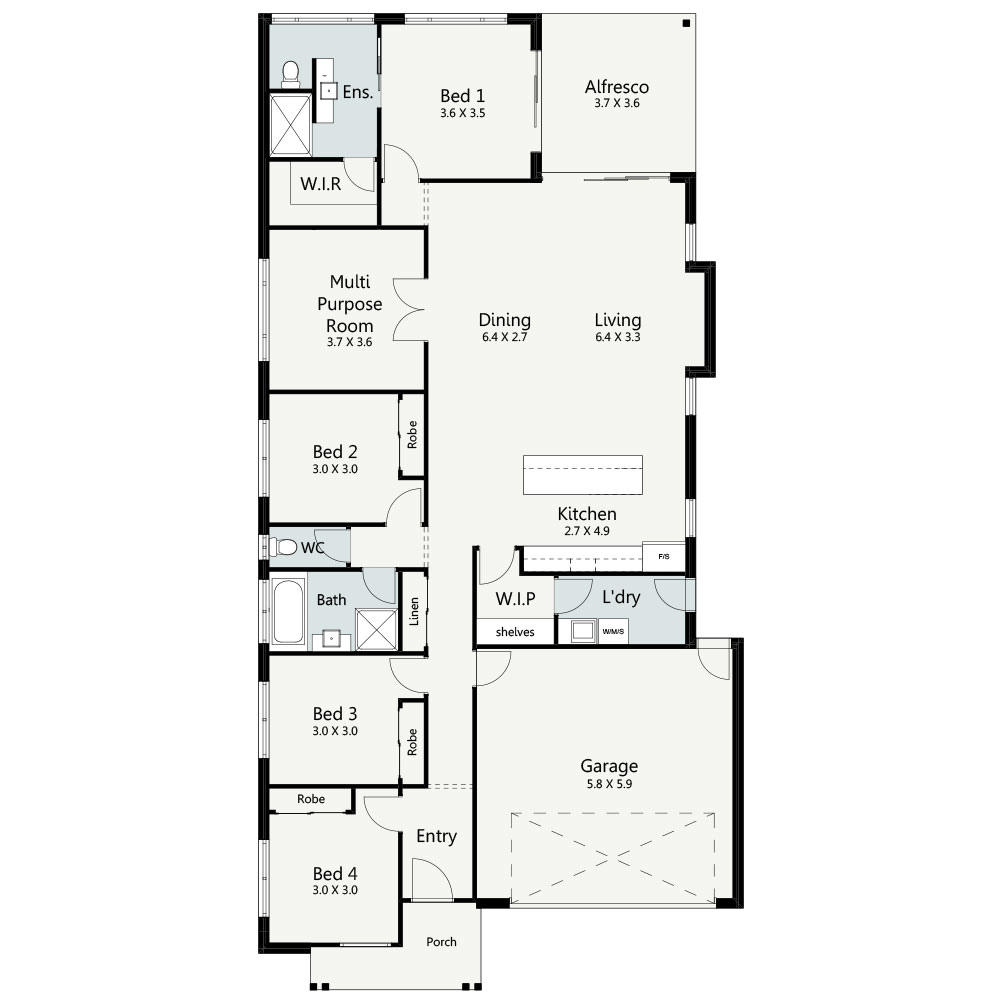


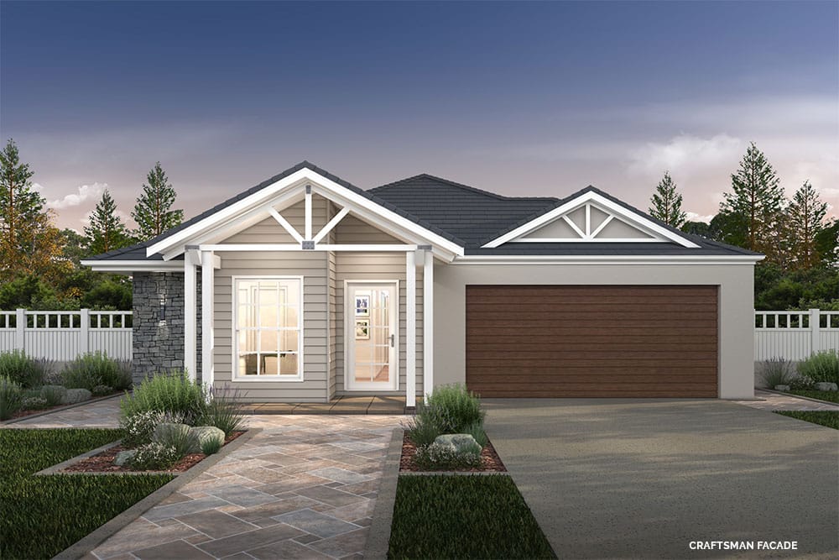
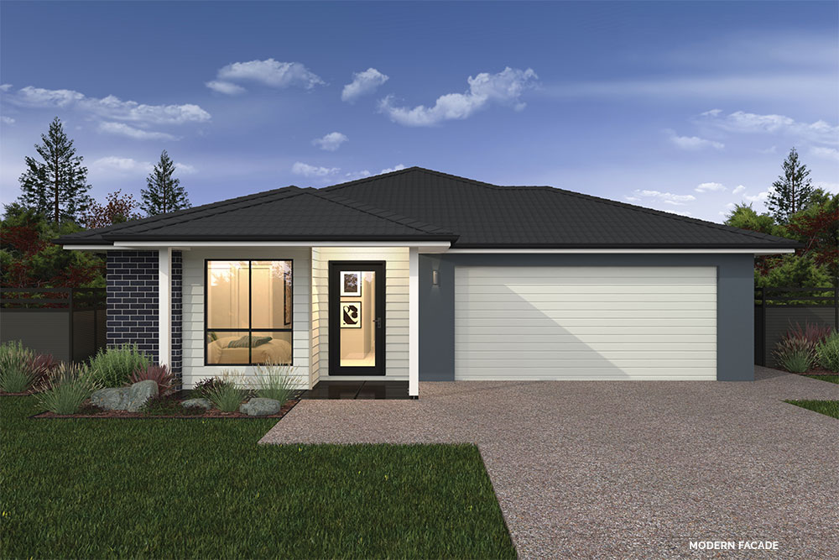
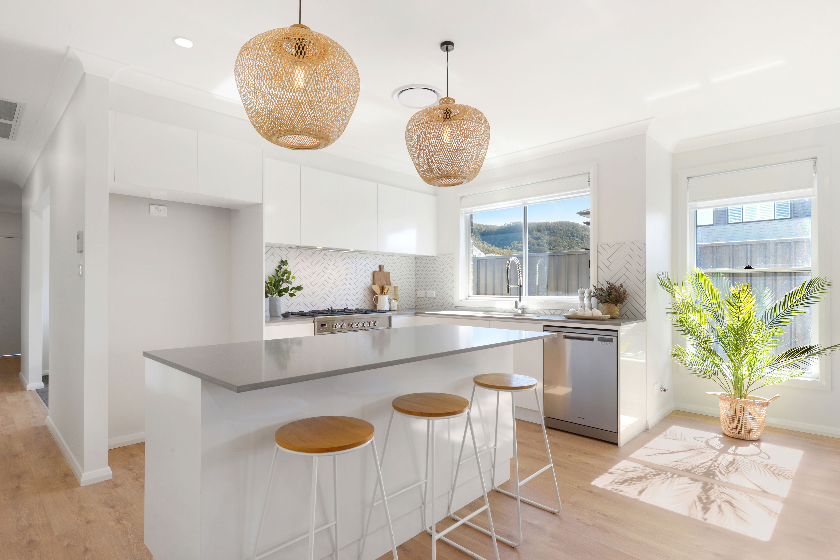
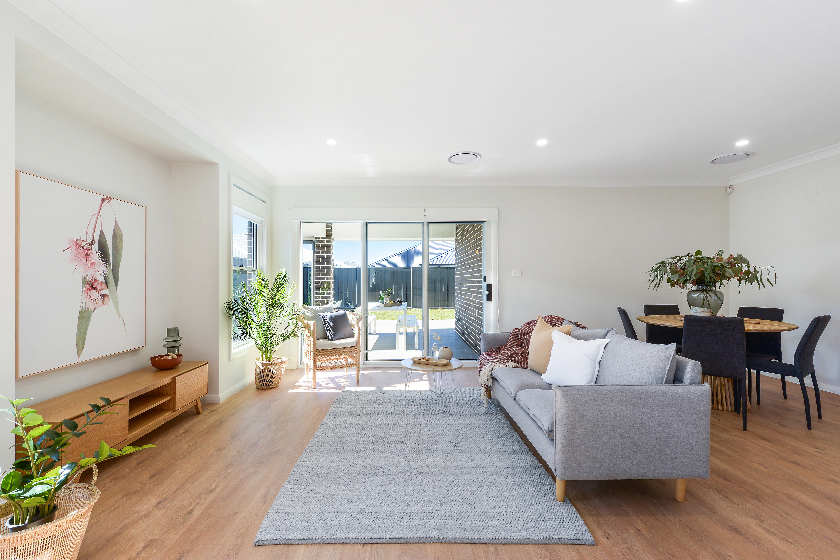
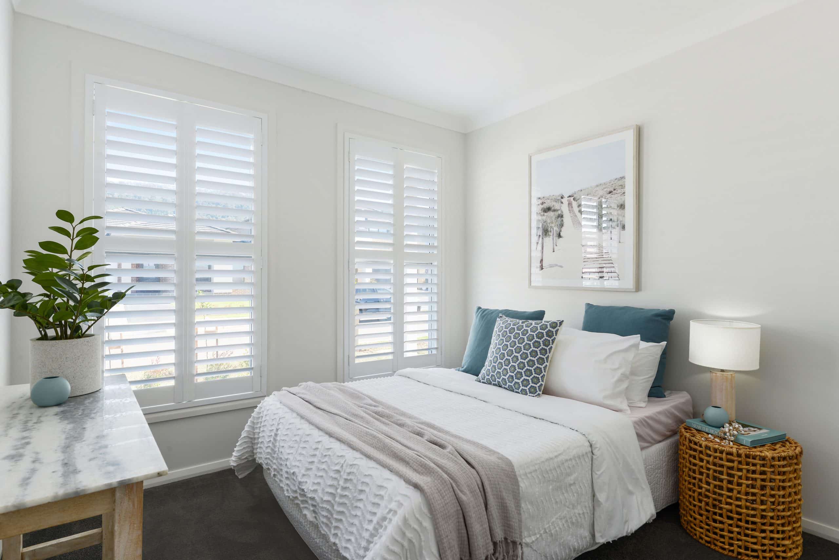
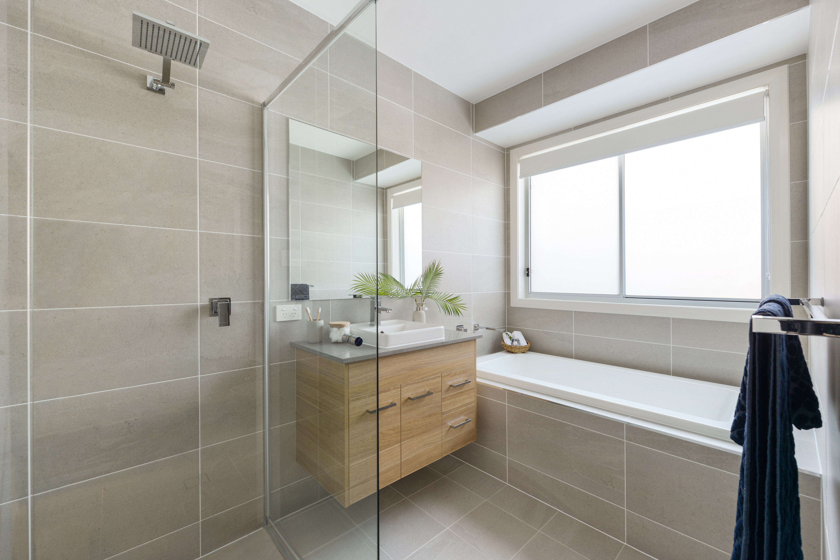
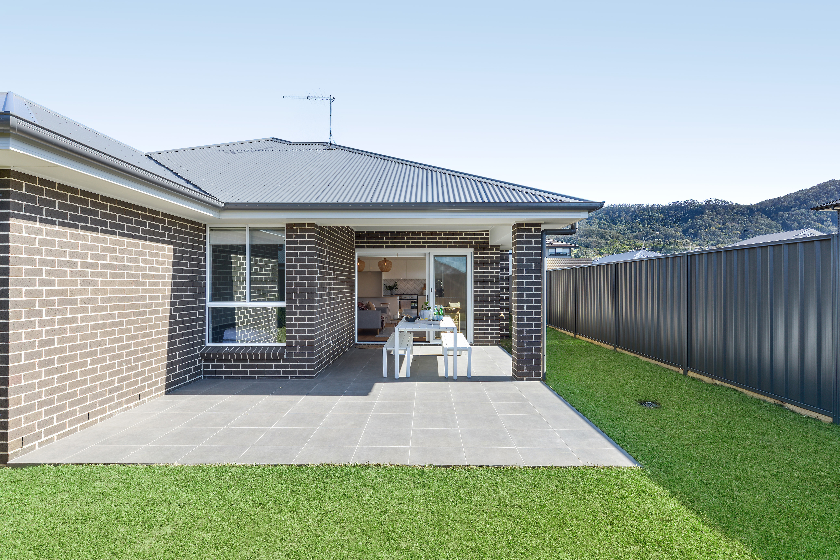
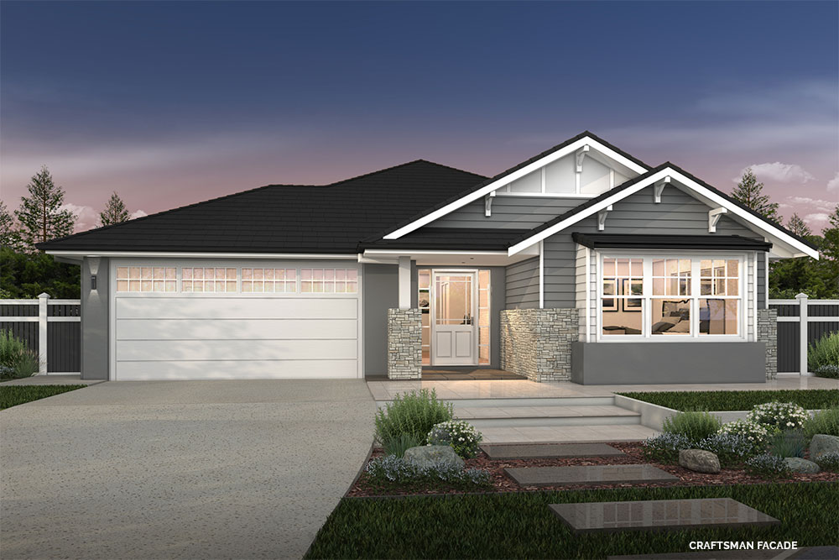 ORBIT
ORBIT
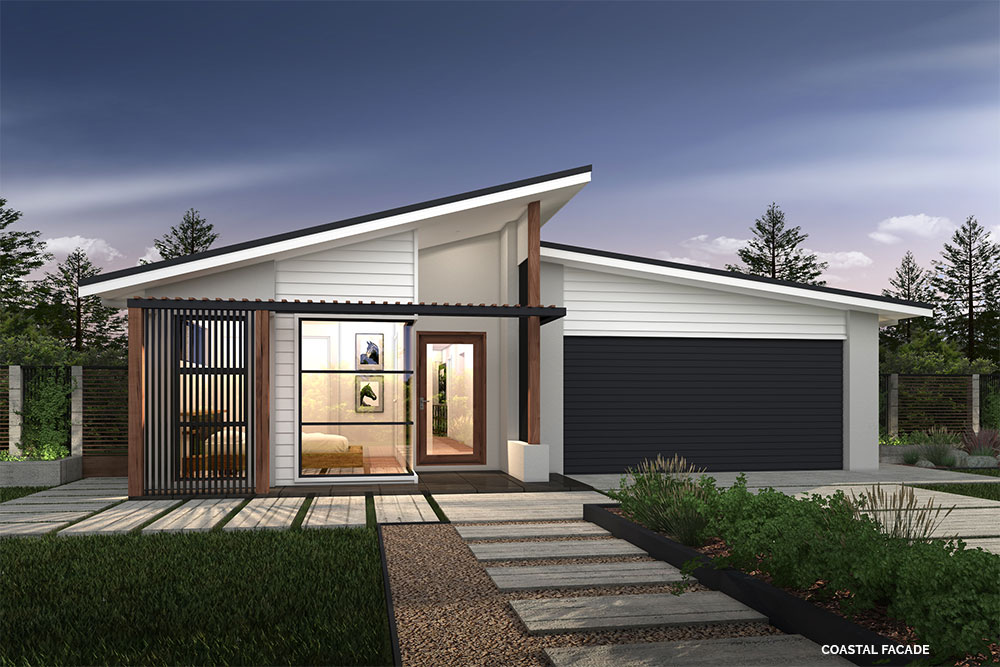 COLUMBIA
COLUMBIA
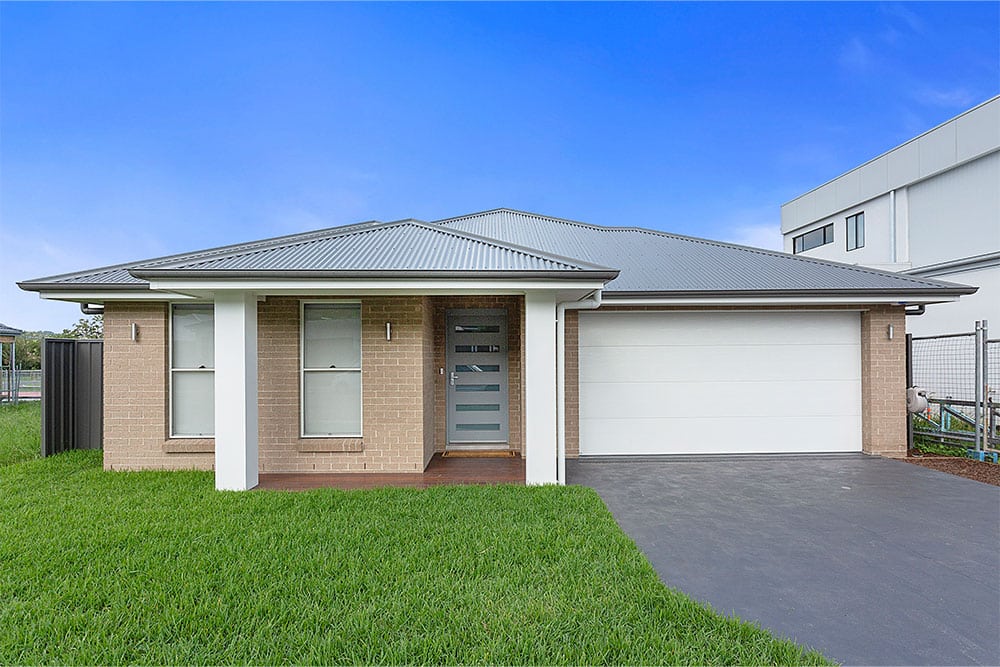 APOLLO
APOLLO