Low Maintenance Living at its Best
The Mercury has been designed with ease of living in mind. Thoughtfully designed, this four bedroom home features an open plan living and dining space with entertainer’s kitchen that flows effortlessly out to your outdoor alfresco area, perfect for entertaining family and friends. The Master suite is privately located at the front of the home and boasts a generous walk in robe and ensuite while the remaining three bedrooms can be found at the rear of the home offering privacy to guests or a separate children’s wing. With ample storage and a functional design this home delivers incredible value on all fronts.
HOME SPECIFICATIONS
| Living | 136.66m2 |
| Garage | 19.55m2 |
| Alfresco | 12.61m2 |
| Porch | 3.23m2 |
| TOTAL | 172.05m2 |
| Width | 8.63m |
| Length | 20.45m |
FLOORPLAN
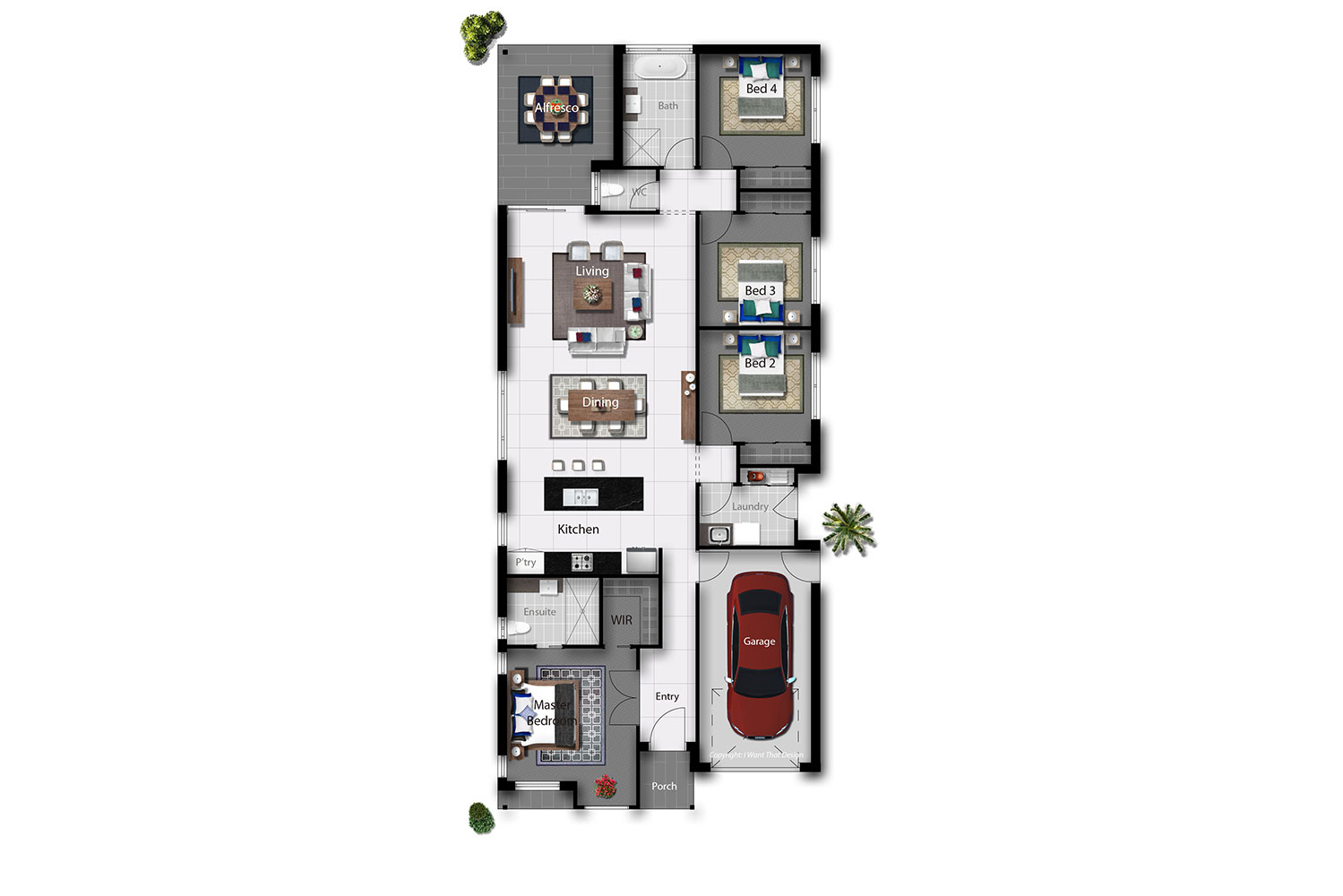


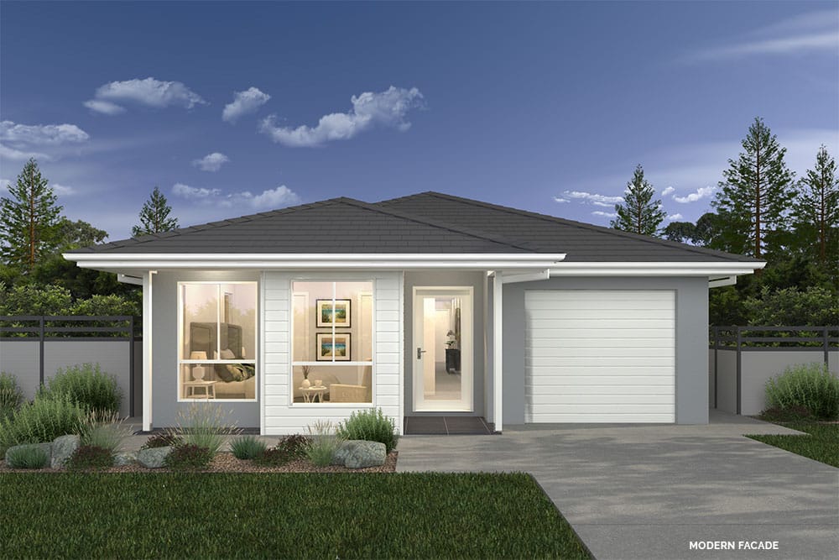
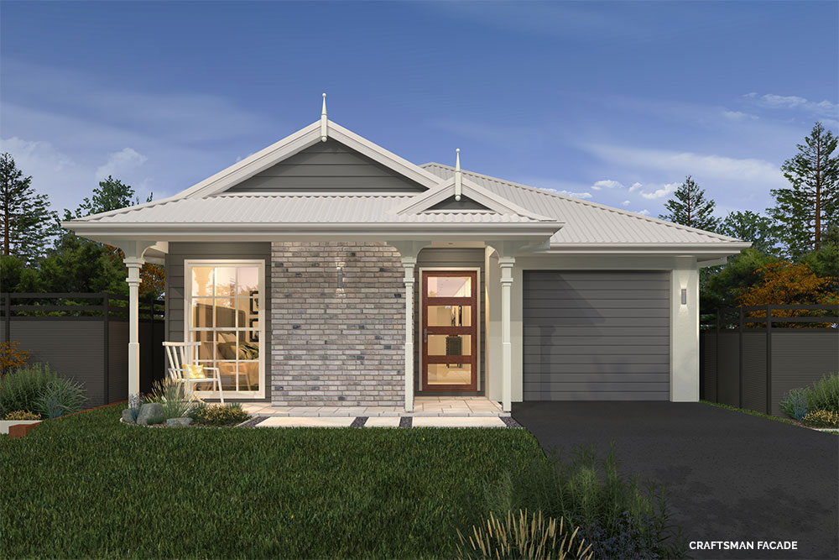
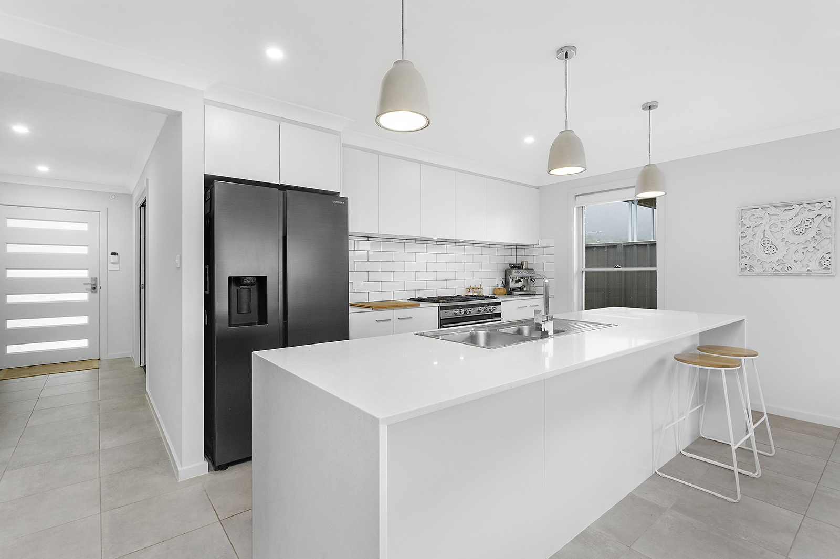
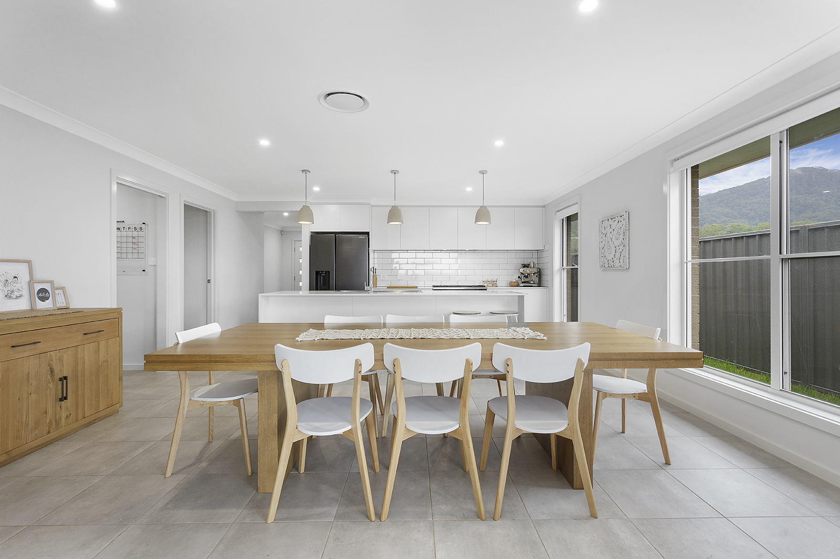
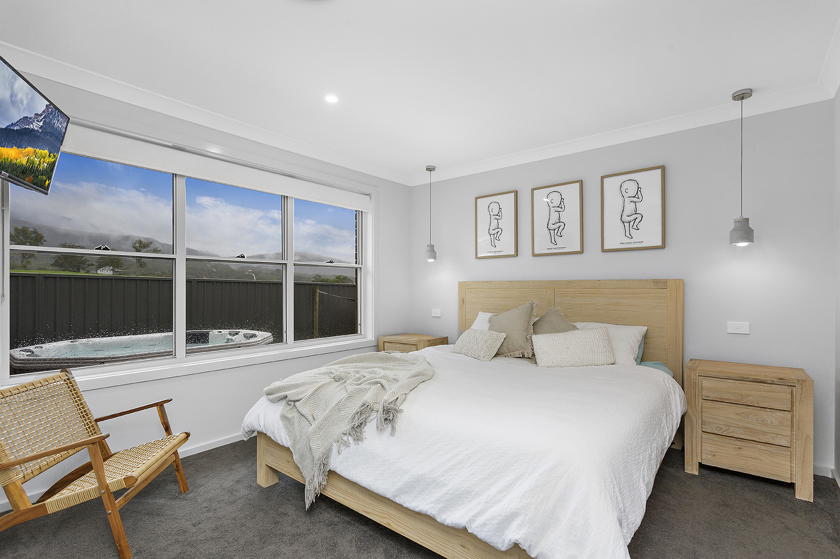
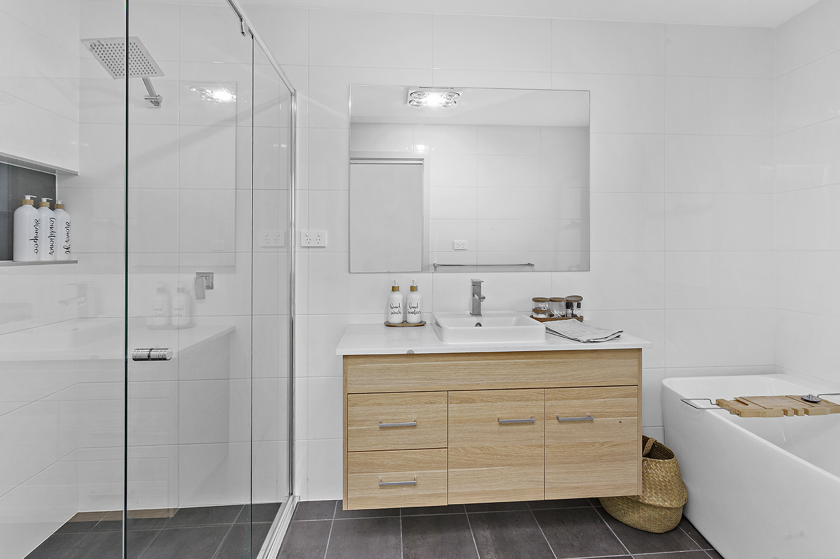
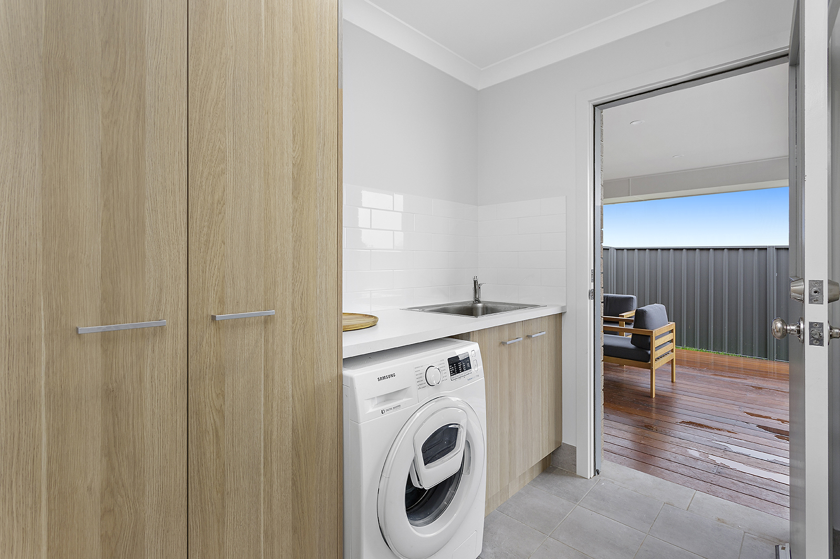
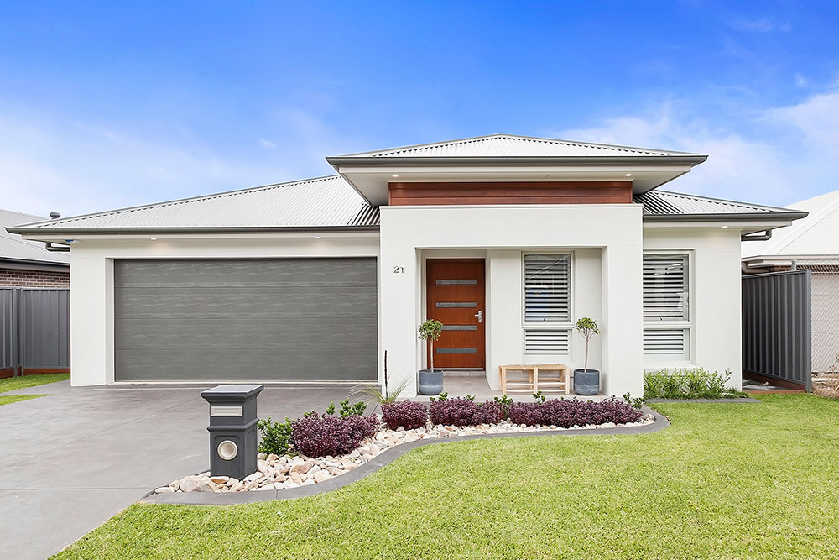 ENDEAVOUR
ENDEAVOUR
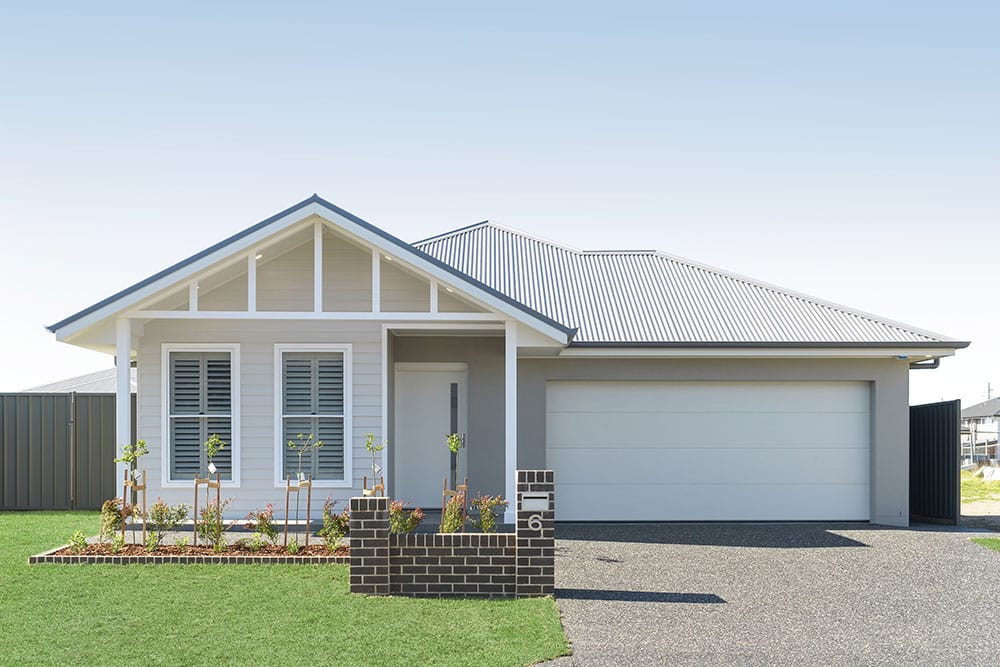 ATLANTIS
ATLANTIS