The Orion 28 has been cleverly designed to enhance everyday living and provide space and privacy sought after in family homes. Upstairs you’ll find the generous master suite with walk in robe and ensuite, with the additional three bedrooms and rumpus room with balcony providing the ultimate light filled space. Downstairs you’ll find the spectacular open plan living and dining area with an entertainer’s kitchen with butler’s pantry and large island bench offering direct access to your alfresco area for easy outdoor living. With an additional media room, separate study nook and a double garage our Orion design has enough living space throughout the home to suit families of all sizes and give you the lifestyle that you’ve always dreamed of.
We are here to help you find your happy place. Chat with us today!
HOME SPECIFICATIONS
| Living | 212.78m2 |
| Garage | 37.18m2 |
| Alfresco | 14.11m2 |
| Porch | 5.55m2 |
| TOTAL | 269.62m2 |
| Width | 10.91m |
| Length | 18.62m |
FLOORPLAN
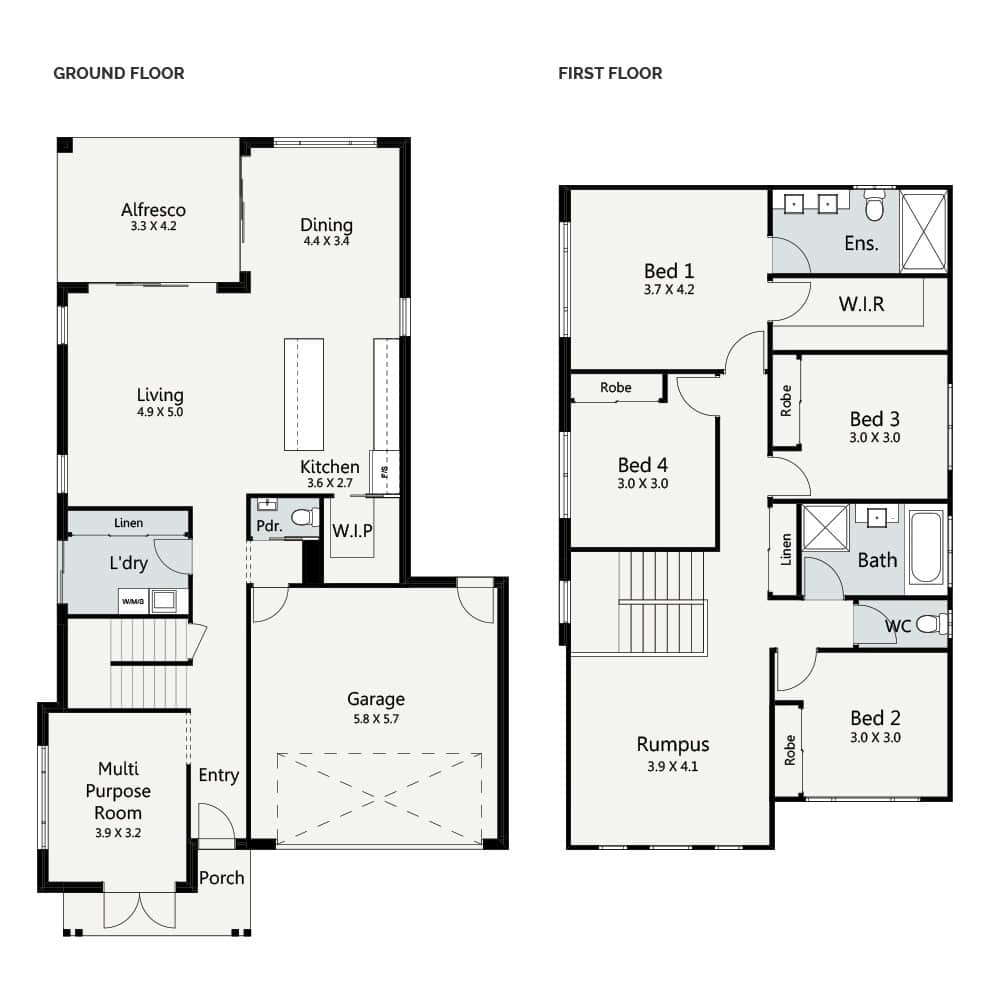


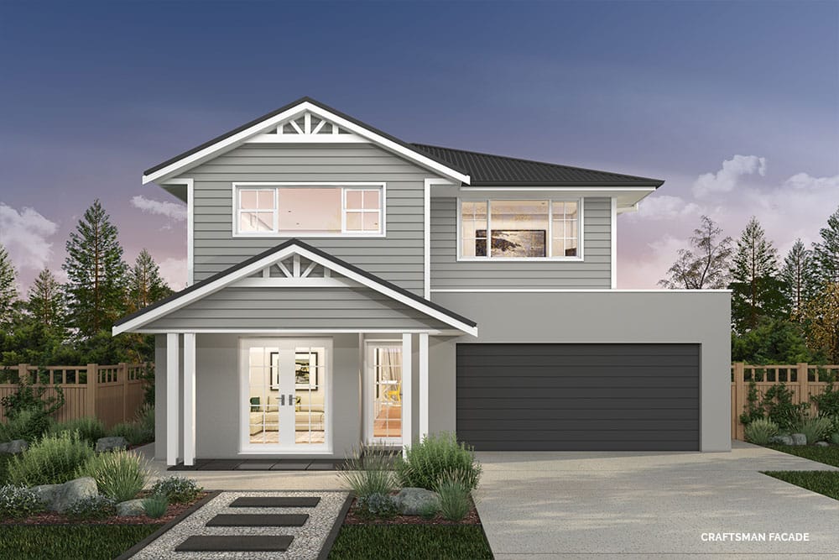
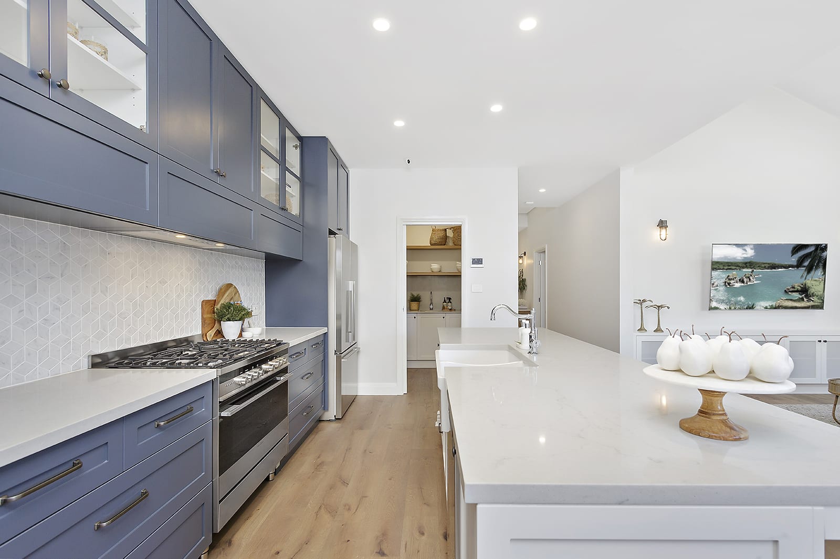
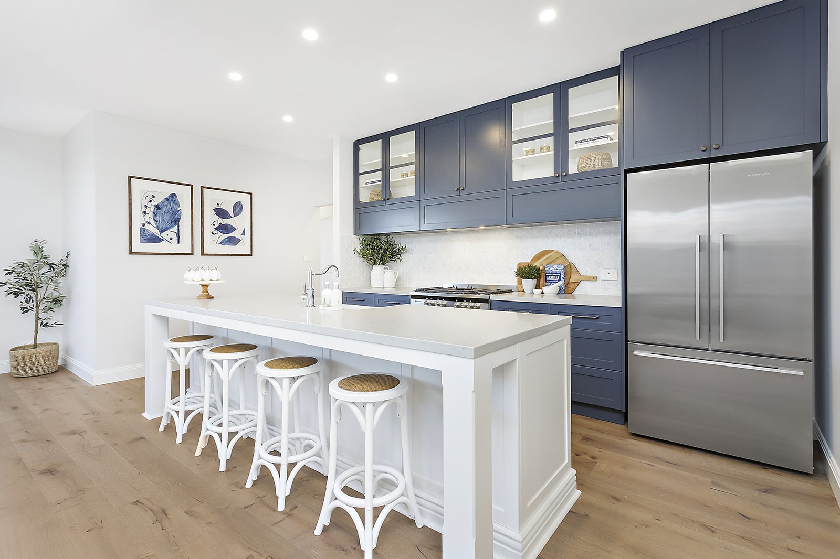
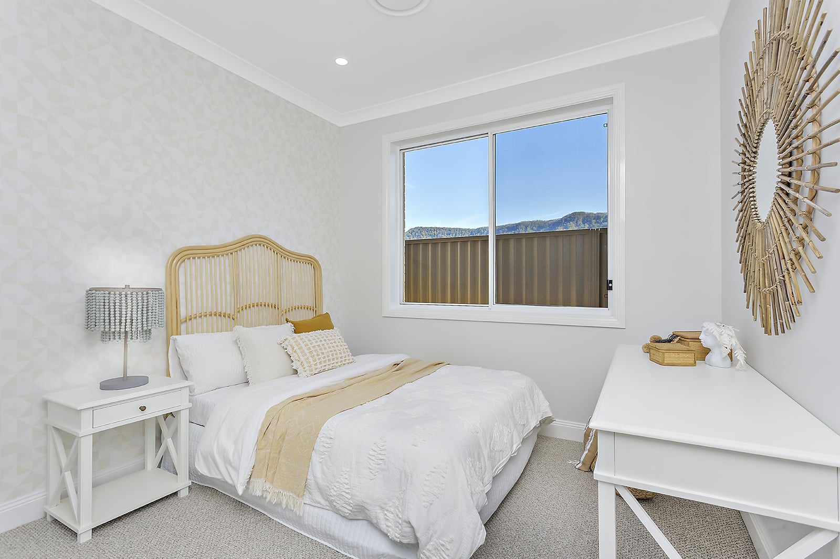
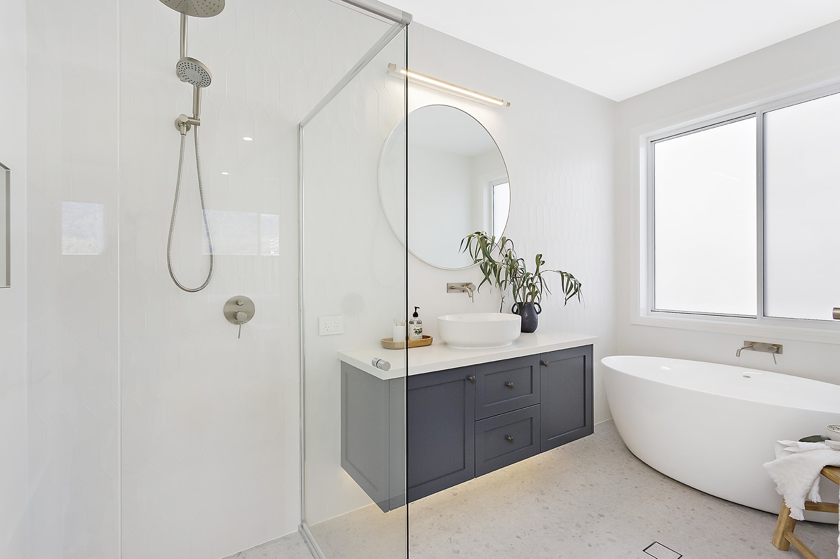
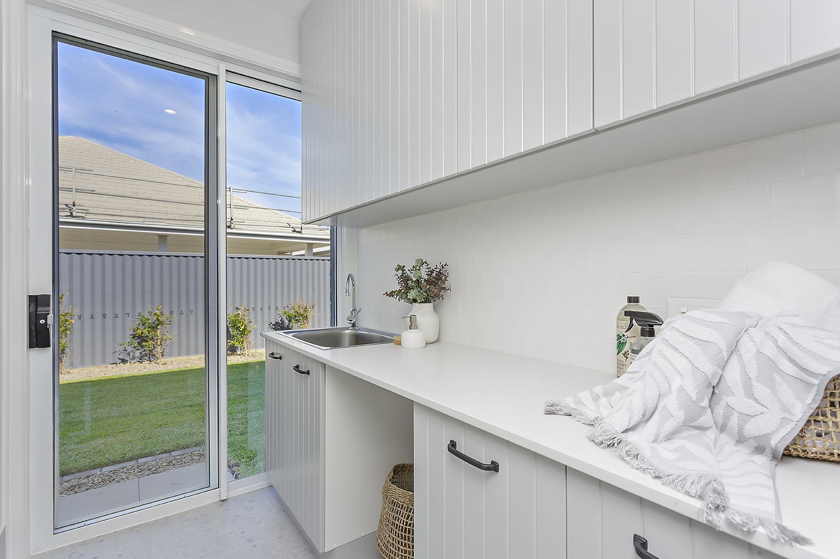
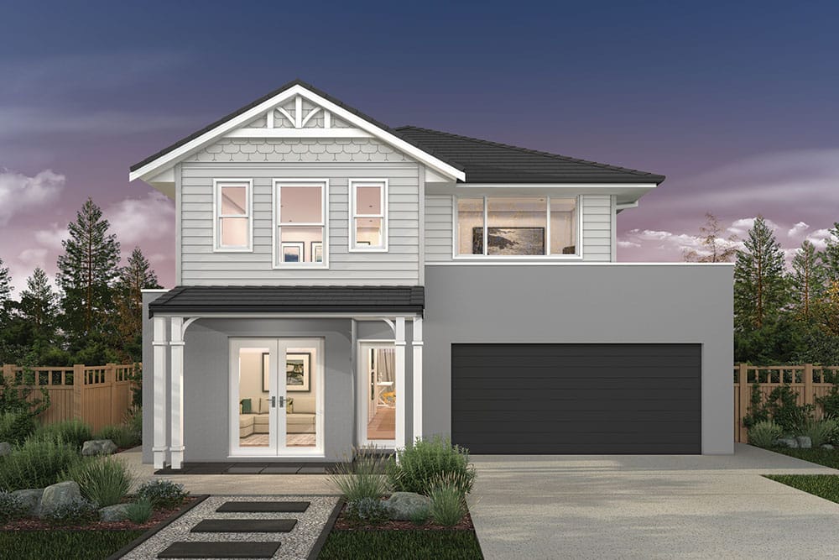
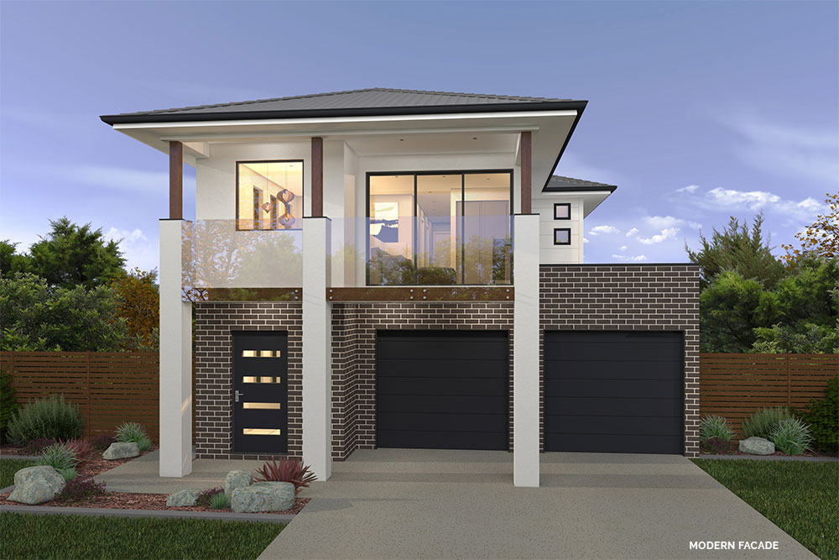 BOREALIS
BOREALIS
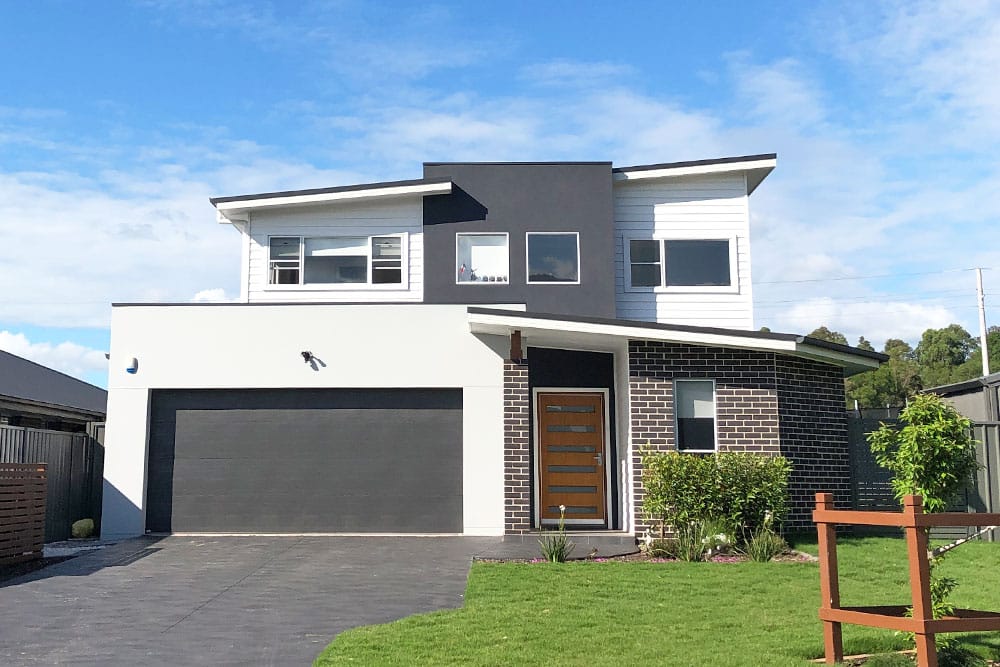 CELESTE
CELESTE
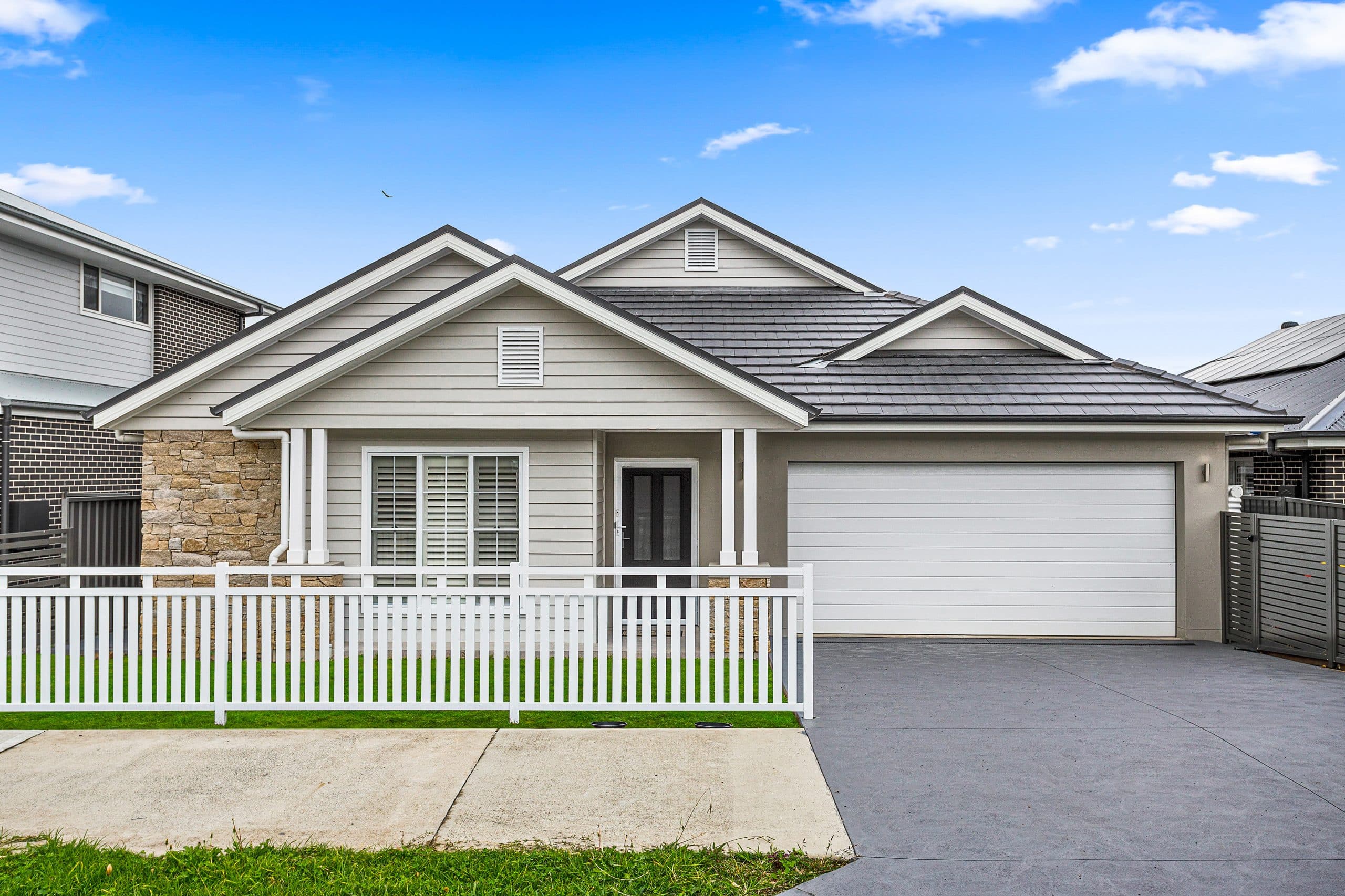 SUFFOLK WITH LOFT
SUFFOLK WITH LOFT