Relaxed Low Maintenance Living
Stella will impress you with its intelligent design and features without compromising on style or functionality. This four bedroom split level home has been designed to make optimal use of space and natural light. With an open plan living, dining and meals zone with an entertainer’s kitchen and walk in pantry and the alfresco seamlessly connected to this space, the Stella offers the perfect home for entertaining and spending time with family and friends. Relax in the multi-purpose room that could be used as a home theatre or office space or even a kid’s activity area to create the ultimate kids living quarters on the lower level. With ample storage, a double garage and a generous laundry, the Stella is a design that you’ll love coming home to.
HOME SPECIFICATIONS
| Living | 186.85m2 |
| Garage | 37.41m2 |
| Alfresco | 10.86m2 |
| Porch | 5.27m2 |
| TOTAL | 240.39m2 |
| Width | 11.34m |
| Length | 22.75m |
FLOORPLAN
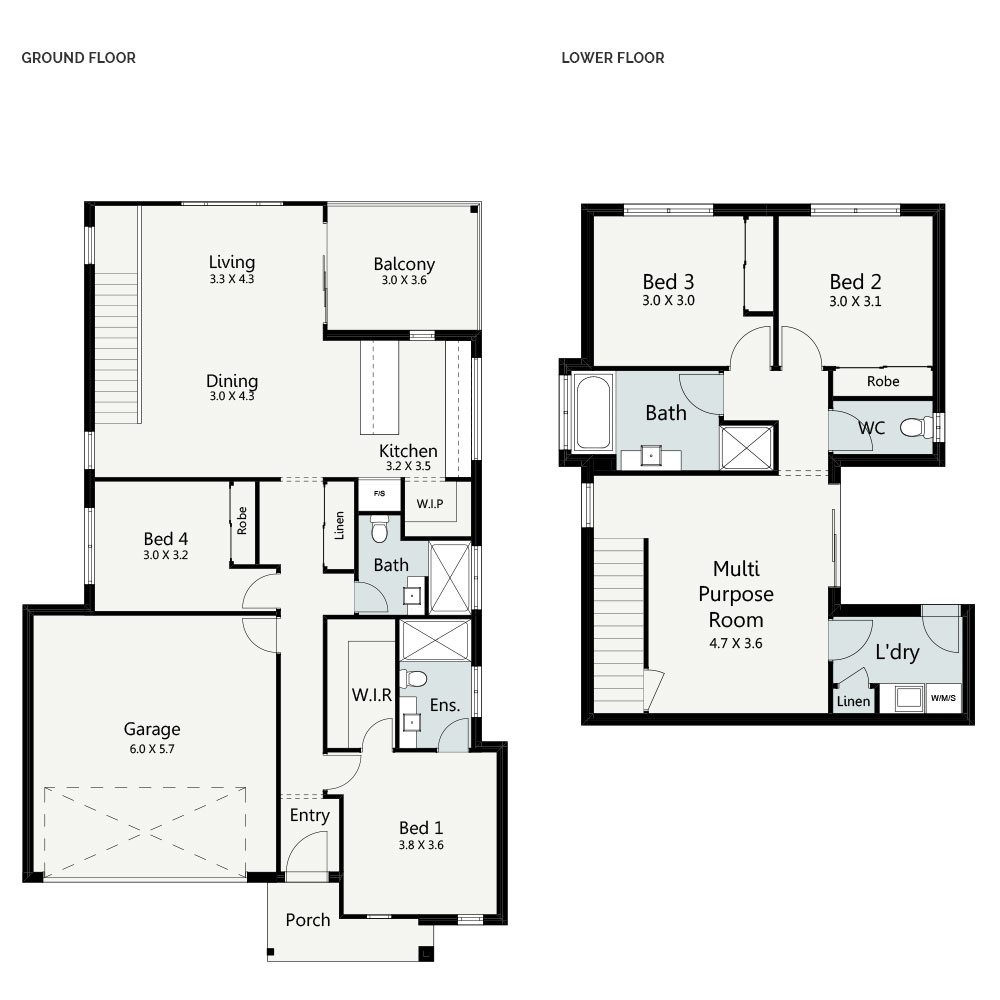


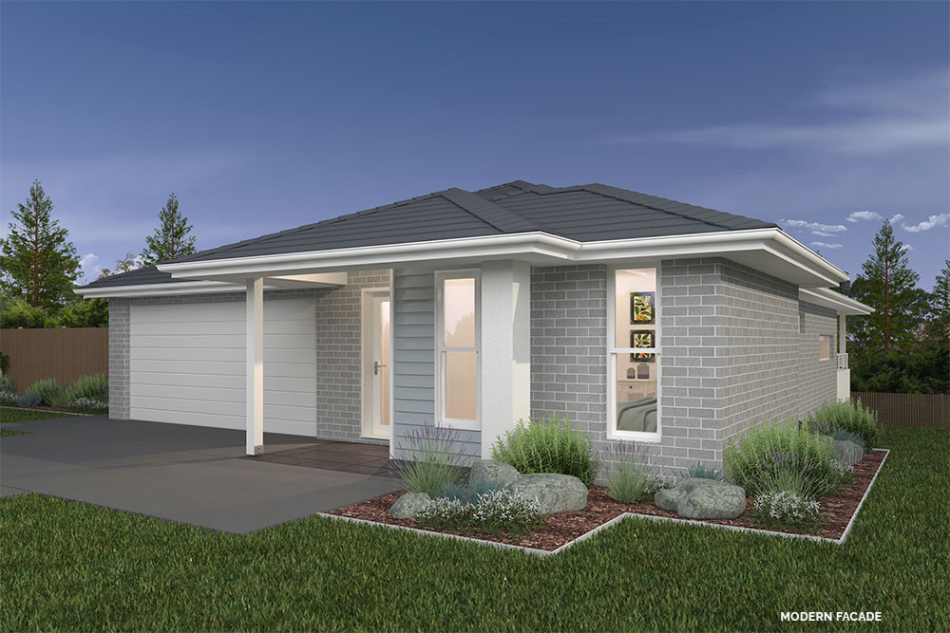
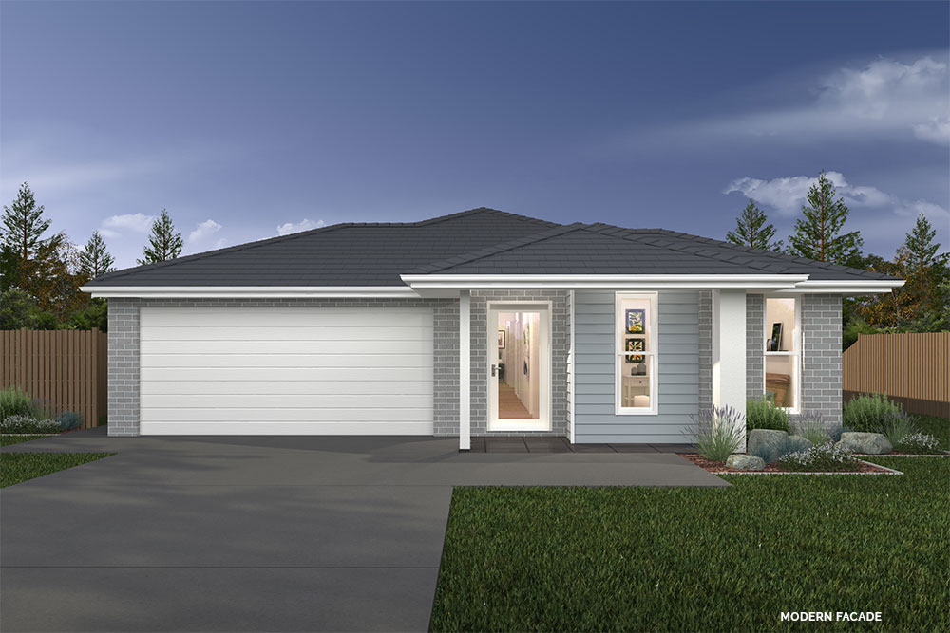
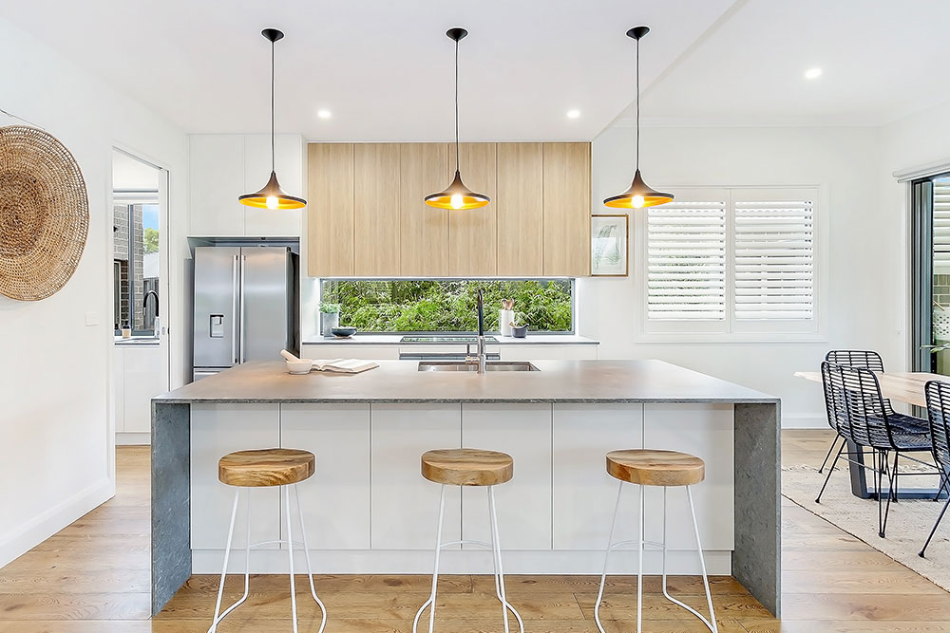
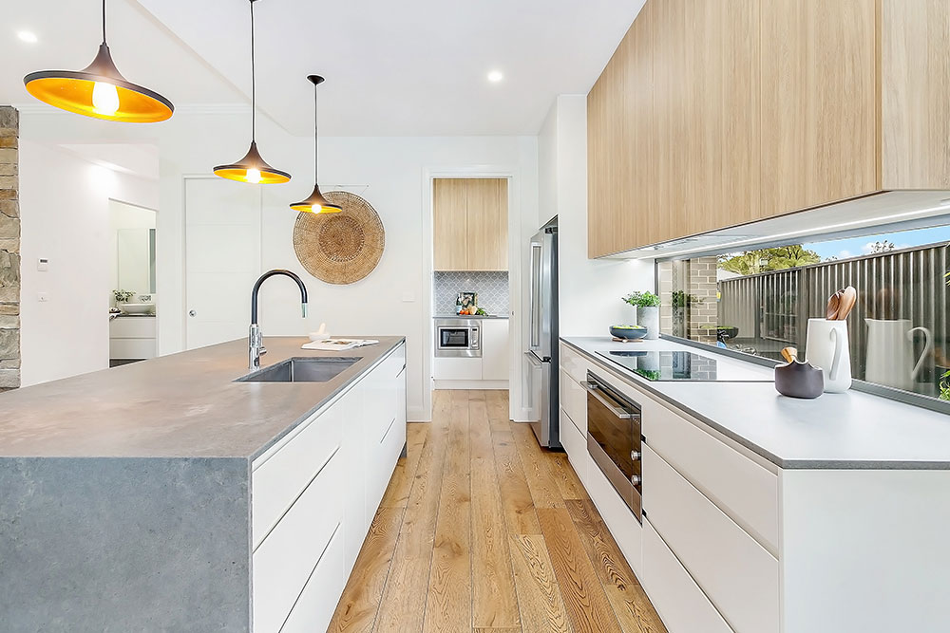
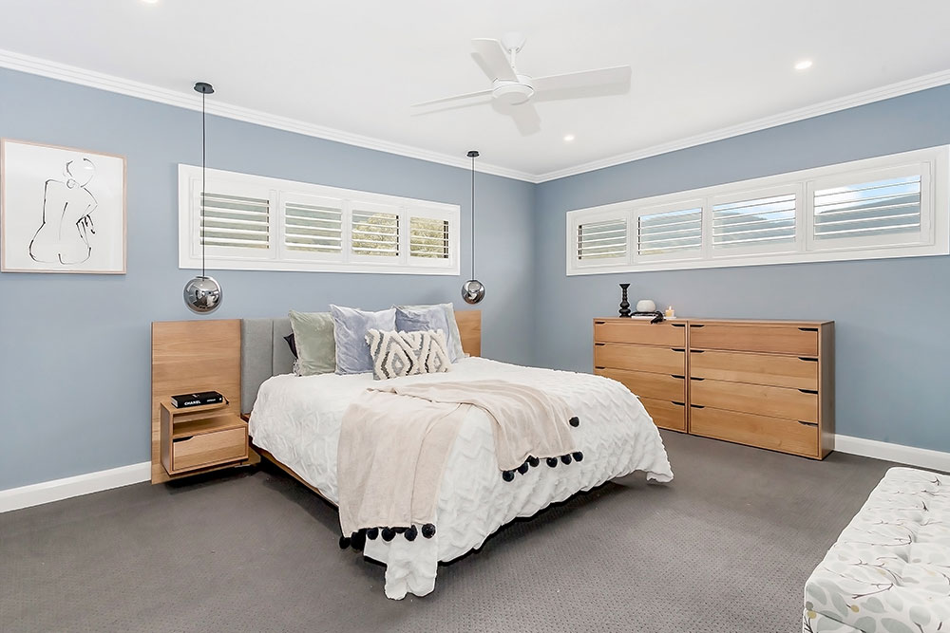

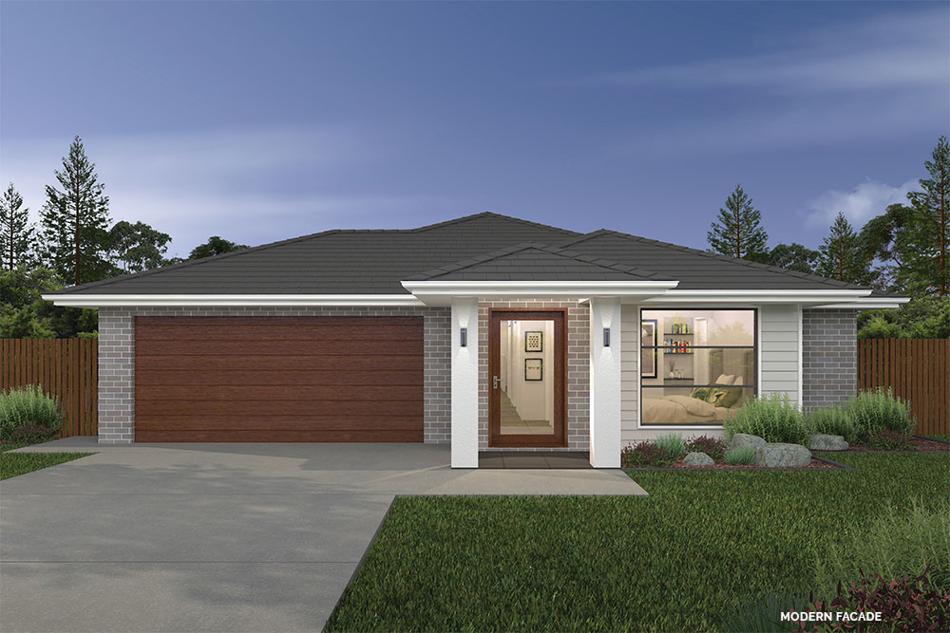 CALYPSO
CALYPSO
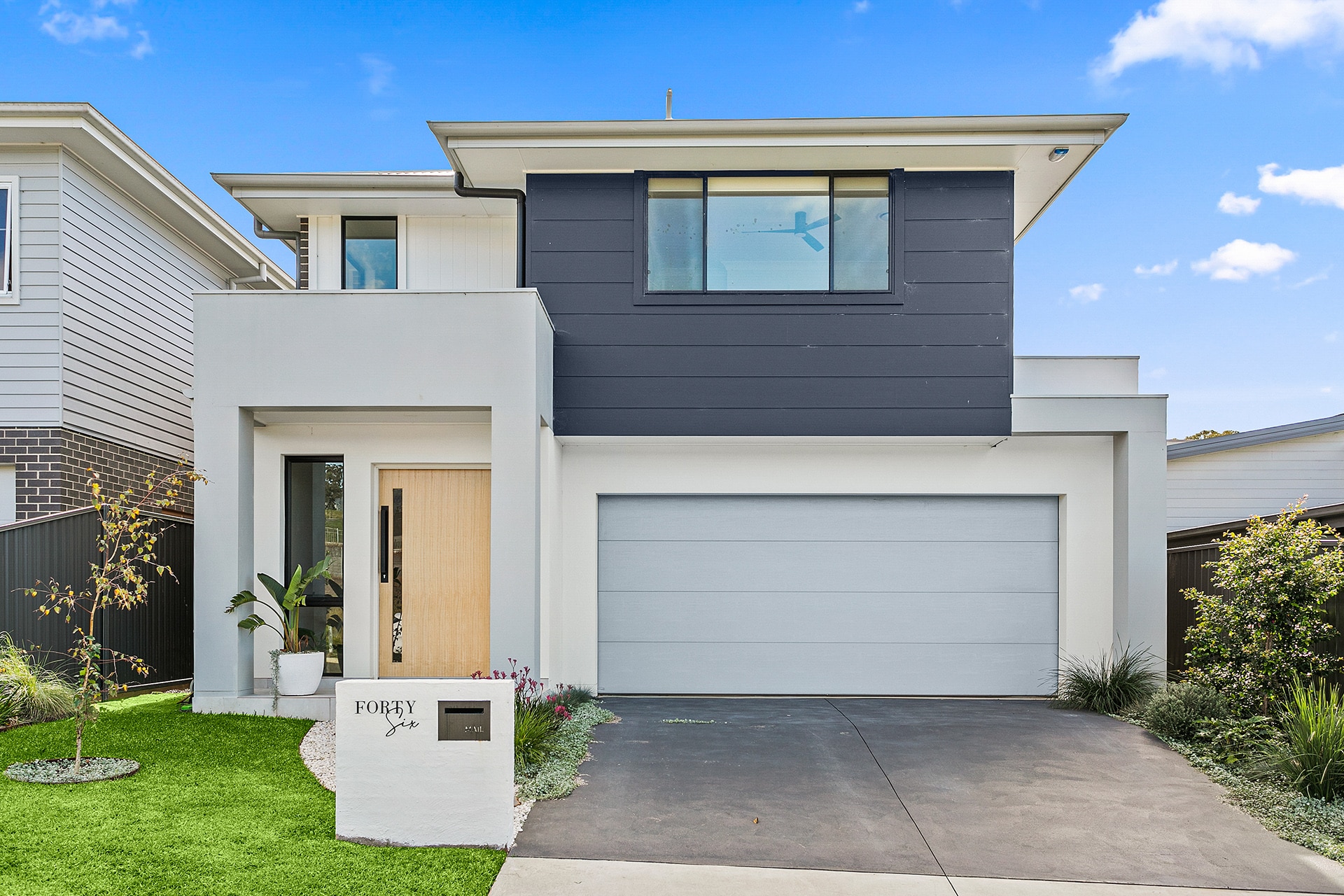 ATLAS
ATLAS
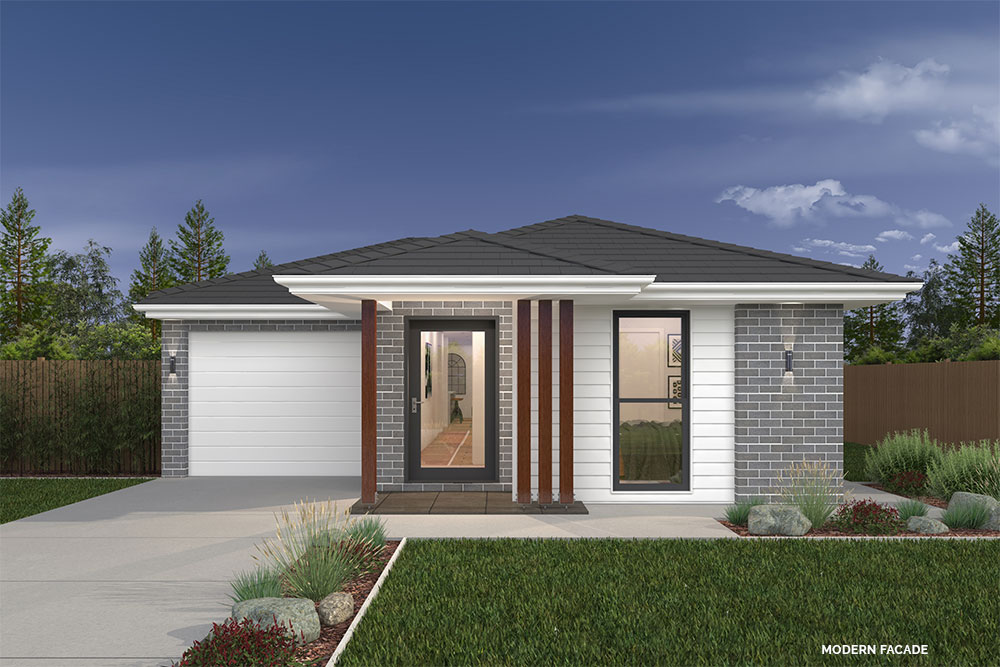 ALULA
ALULA