A HOME WITH HEART AND SOUL
The Suffolk is a contemporary home that’s been carefully designed for the ultimate family living experience. With lots of dedicated spaces to share or retreat to, this single storey design features 4 bedrooms, including a luxurious master suite in the opposite rear of the house with walk-in robe and ensuite to offer a comfortable and private retreat to the parents. The open dining and family area includes an entertainers kitchen with large island bench and walk-in pantry. This living zone also connects seamlessly to a large alfresco area, the perfect space to unwind in or enjoy a BBQ on those special nights with family and friends.
This beautiful home design also features an additional media room, multipurpose room and a study nook, perfect for working from home and provide the kids with multiple spaces to study, play and relax. Additional laundry and powder rooms, double garage and an inviting entrance complete this family dream home.
- Master suite with WIR and ensuite with double vanities
- Open plan design with entertainers kitchen and WIP
- Media and multipurpose rooms
- Large alfresco
The Suffolk is also available with a Loft - click here
TAKE A VIRTUAL TOUR OF THE SUFFOLK (WITH LOFT) DISPLAY HOME
HOME SPECIFICATIONS
| Living | 193.05m2 |
| Garage | 38.25m2 |
| Alfresco | 18.17m2 |
| Porch | 5.18m2 |
| TOTAL | 254.65m2 |
| Width | 13.10m |
| Length | 20.76m |
FLOORPLAN
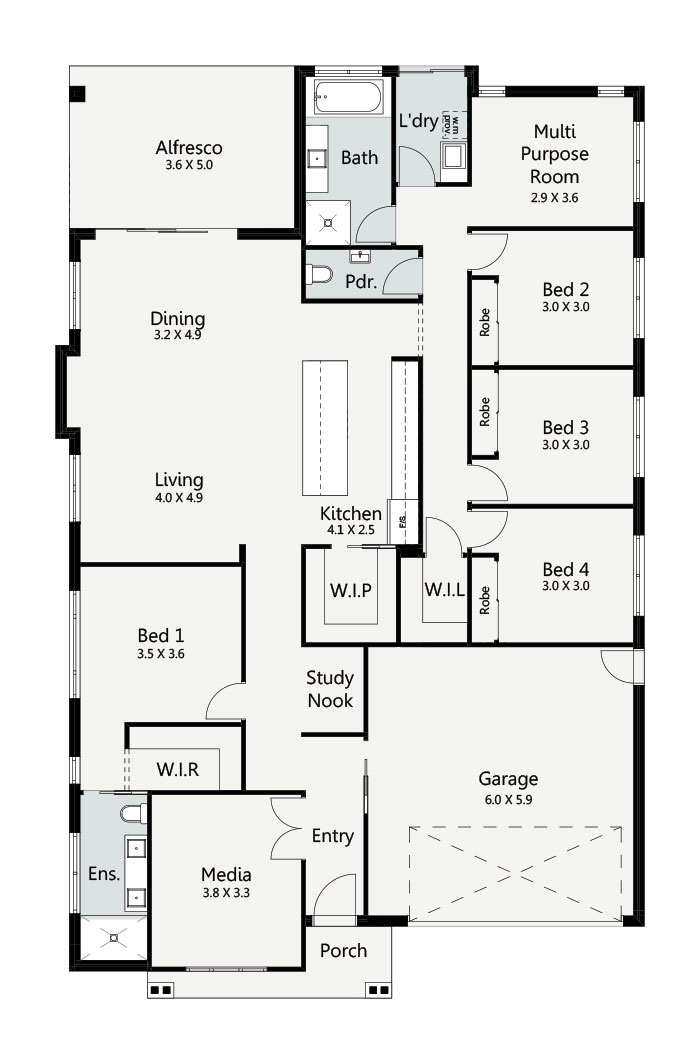


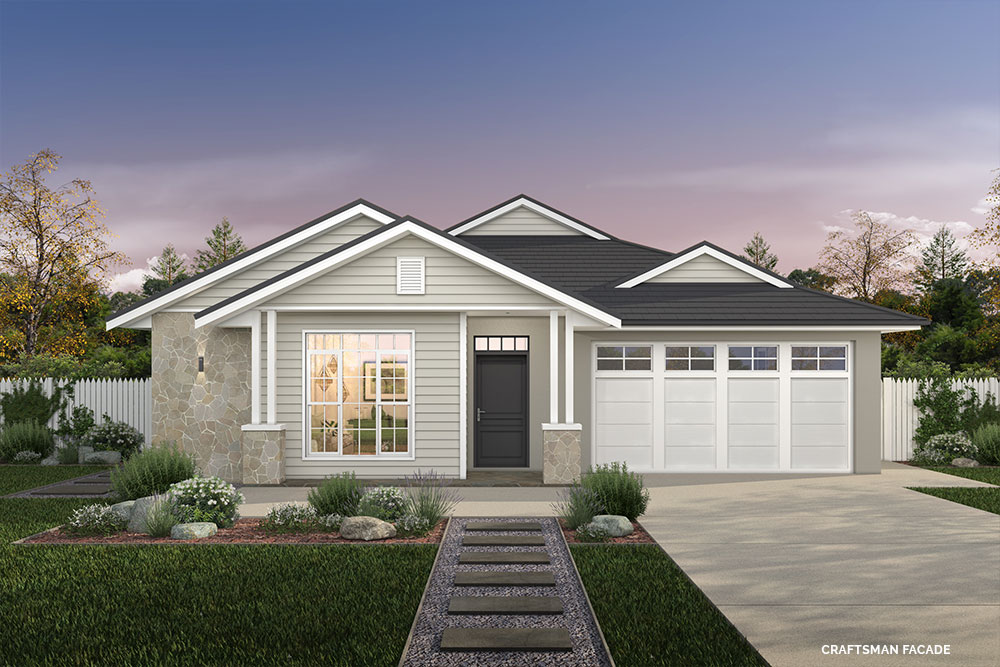
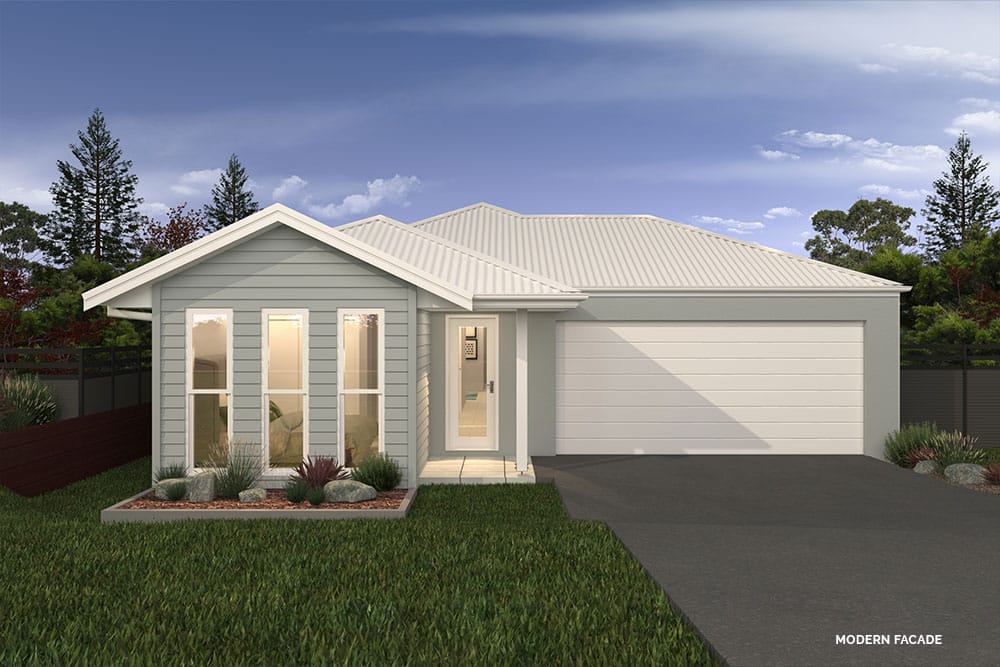 ROCKWELL II
ROCKWELL II
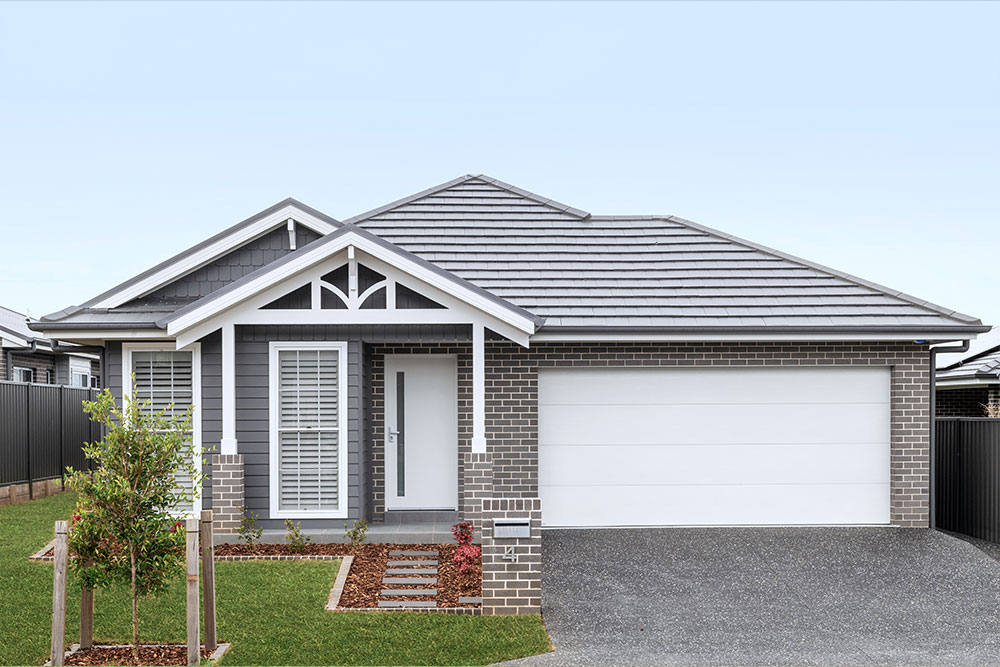 ELARA
ELARA
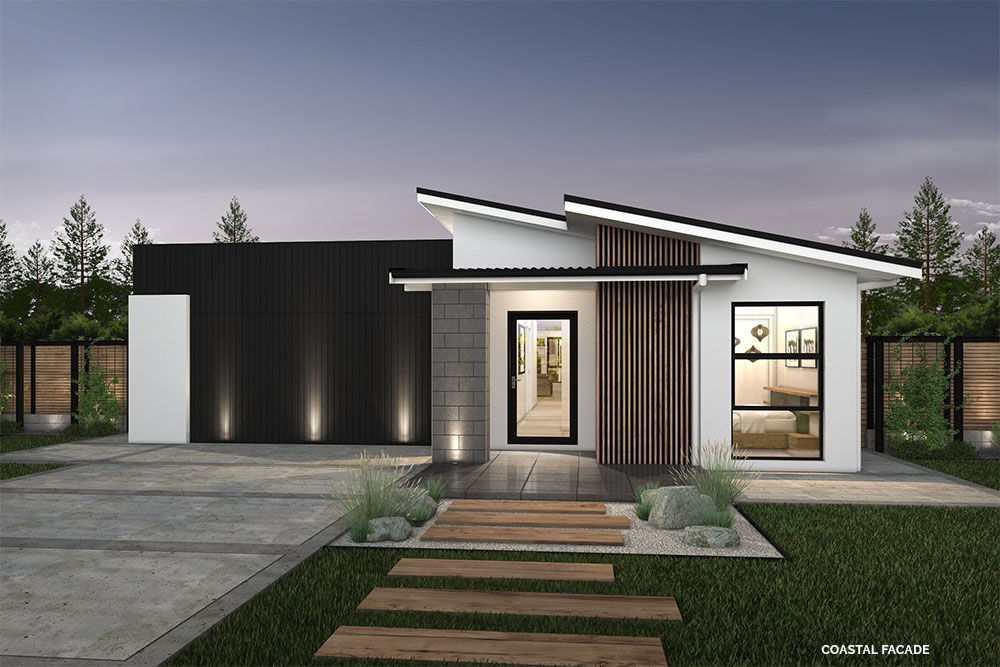 DARWIN
DARWIN