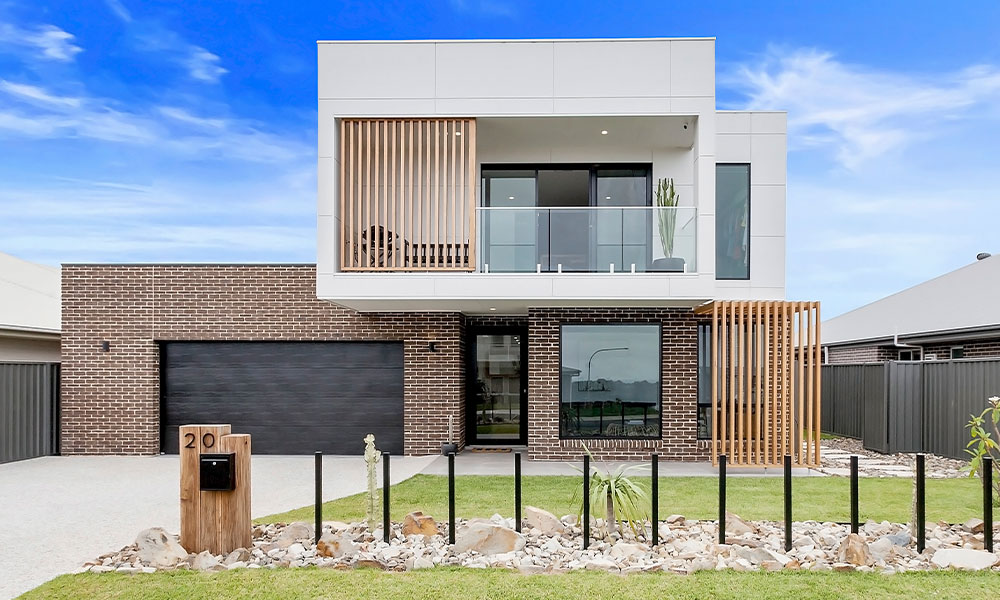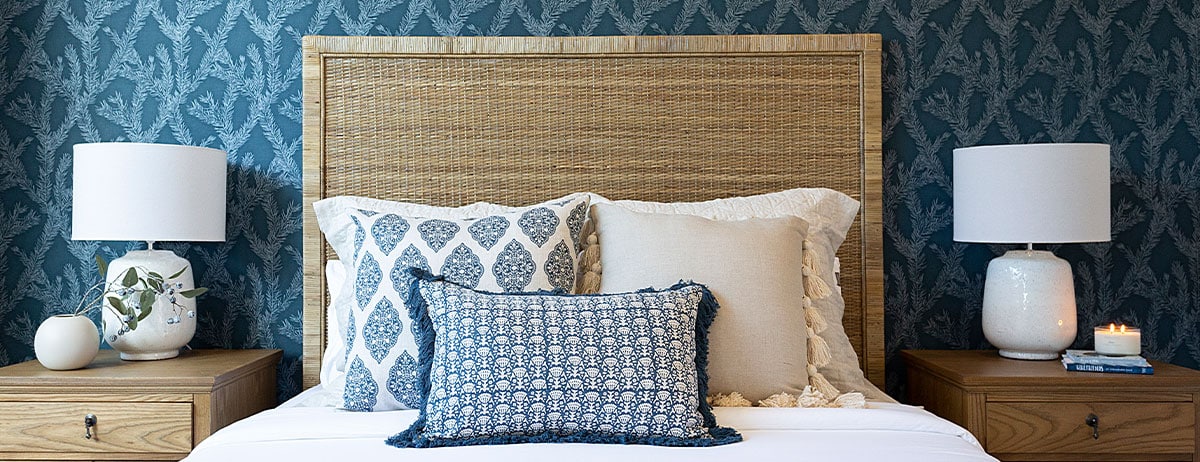
5 MUST HAVES IN YOUR CUSTOM HOME
Designing and building a new home is the ultimate form of self-expression. And because we are all different, your home can be designed to reflect your own individuality. However, sometimes in all the excitement of building a dream home, we often overlook certain details, focusing on some more than others. This is decision fatigue, and you may experience it without even knowing.
We hope to help lighten the load of thinking about every single detail with our five must haves for your custom home. These details may seem not so important now, but in the long-term they could make a significant difference.
1 - HIGH CEILINGS
During the 90’s custom home building was rising and with that came the soaring popularity of high ceilings! Today, high ceilings are usually a modest 9 to 10 feet tall and have the biggest benefit of opening a house up, letting in light and making room for more décor.
- High ceilings can create the illusion of more square footage. They make ordinary spaces look larger removing any feelings of being cramped in or cooped up.
- High ceilings also bring tons of light in! Rooms with tall ceilings allow the option of extra windows meaning lots of natural light. Plus, with so much natural light shining through during the day there is no need to turn on the lights. This could possible save you money and electricity.
- High ceilings make it possible to explore more décor options. You can play around with light fixtures, feature walls, beam structures and different window features. You have endless opportunity here to play around, giving your home personality and life!
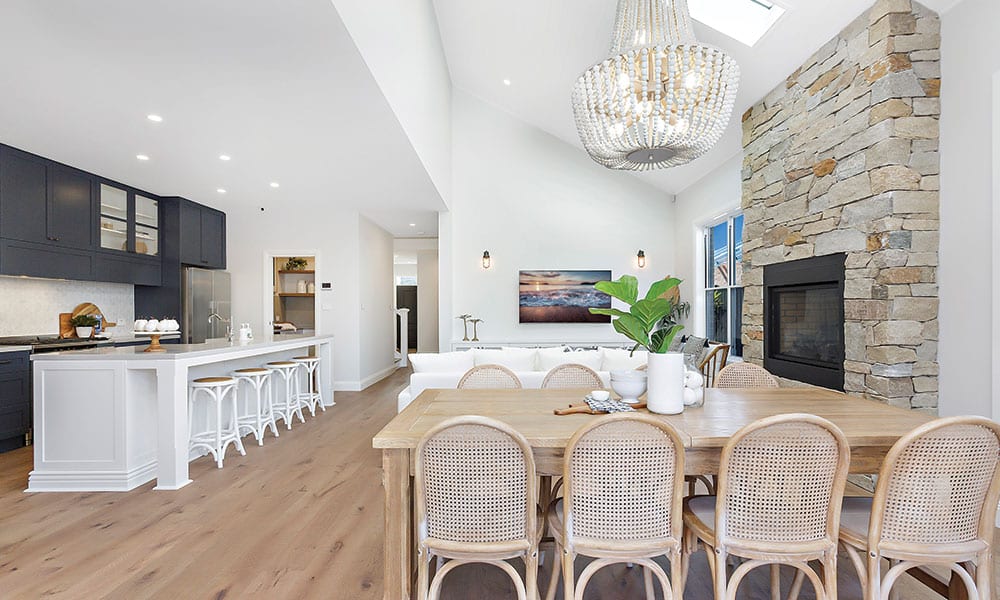
2 - OPEN PLAN SPACES
Continuing the topic of making spaces look larger, open plan living is a must have! Open plan spaces have no or few dividing walls between areas such as the kitchen, dining and living. They have been a clear and popular lifestyle choice the last few years but why? The main reason is they create an open flowing layout with minimal obstructions. This has numberous benefits.
- Open plan spaces encourage sociable living aka more time with your family. They combine the most important rooms and give families an opportunity to interact and connect. This enables your family to be together whether one is cooking whilst the other is watching TV. This is especially advantageous if you have little ones. Looking after them will be much easier if there are no walls obstructing views.
- Fewer walls also mean more natural light. Natural light is particularly important because it has impacts on our overall health, wellbeing and productivity.
- Open plan spaces also promote the transition from indoor to outdoor living. This is so well suited to our Aussie climate and lifestyle. By having a seamless shift between the kitchen and the outdoor alfresco, it’s so much easier to entertain as well as watch the kids playing outside. During hot summers with more friends and family coming over for BBQ’s it may be easier to have everyone outside. This shouldn’t be compromised by a layout that makes it difficult to conveniently access the kitchen or inside dining area.
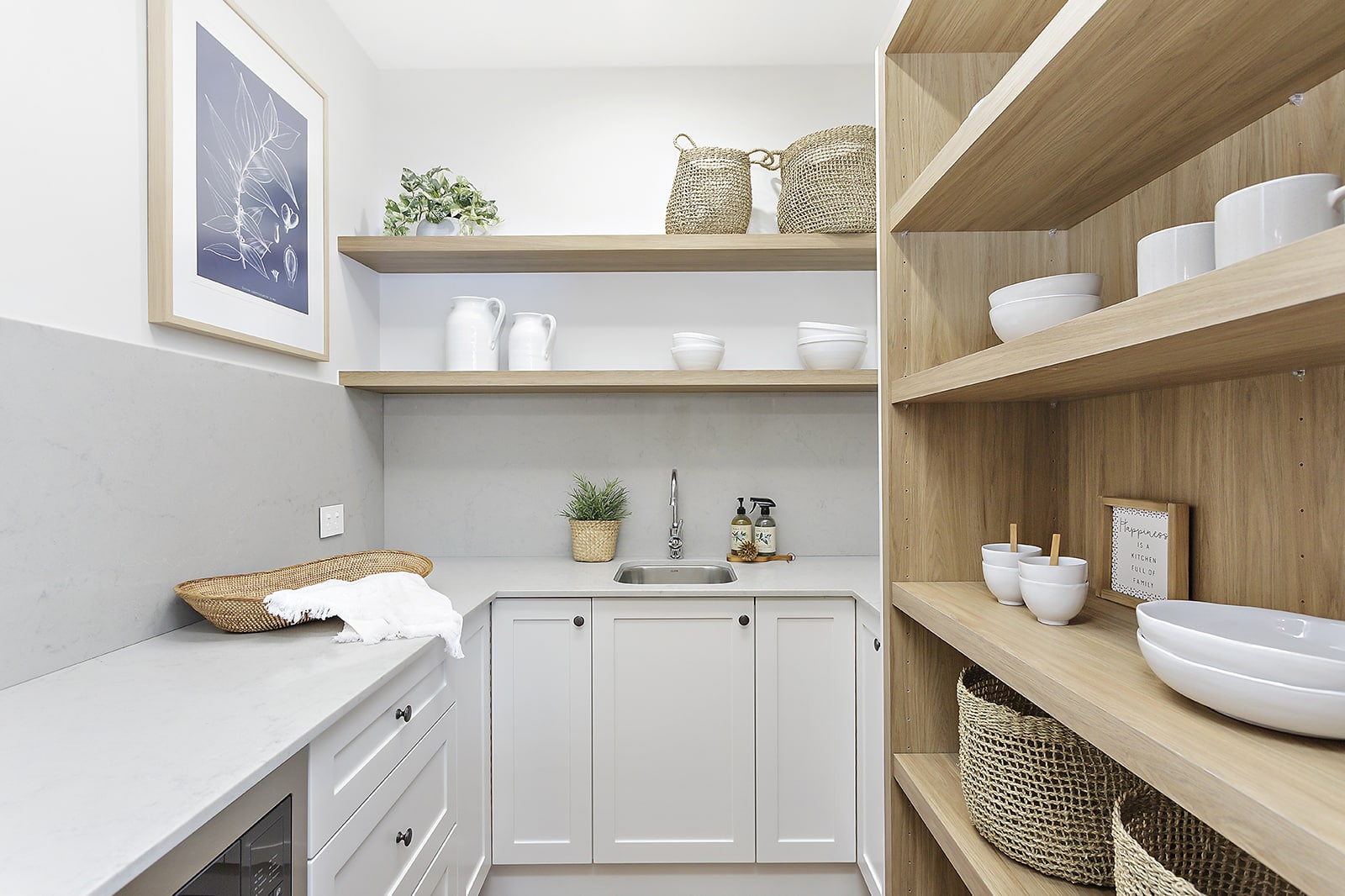
3 - BUTLER'S PANTRY
Speaking of kitchens, have you ever thought of a butler’s pantry? When it comes to entertaining or even the weekly meal prep, your everyday kitchen may become cluttered with limited storage. A butler’s pantry is honestly a second kitchen but bigger, with more storage and more bench space. This is the beauty of custom building; nothing gets left behind and you can certainly make room for special and luxury features. A butler’s pantry:
- Provides much needed storage for glassware, dishes and serving pieces.
- Creates a spacious area for large entertaining. Imagine the hassle of trying to prepare platters, dinner and dessert all in one kitchen?
- Provides room for beverages such as a wine collection or chilled water dispenser.
- Hides dirty dishes or mess when entertaining. Nothing hurts the eyes more than dishes piling up, out of the sink, all over the bench when you need the space to start serving the cheesecake!
- Adds a luxury-value factor to your property. If you are ever thinking of reselling later into the future, the difference between your place and someone else’s could come down to extra storage, more bench tops and more kitchen space that is on trend!
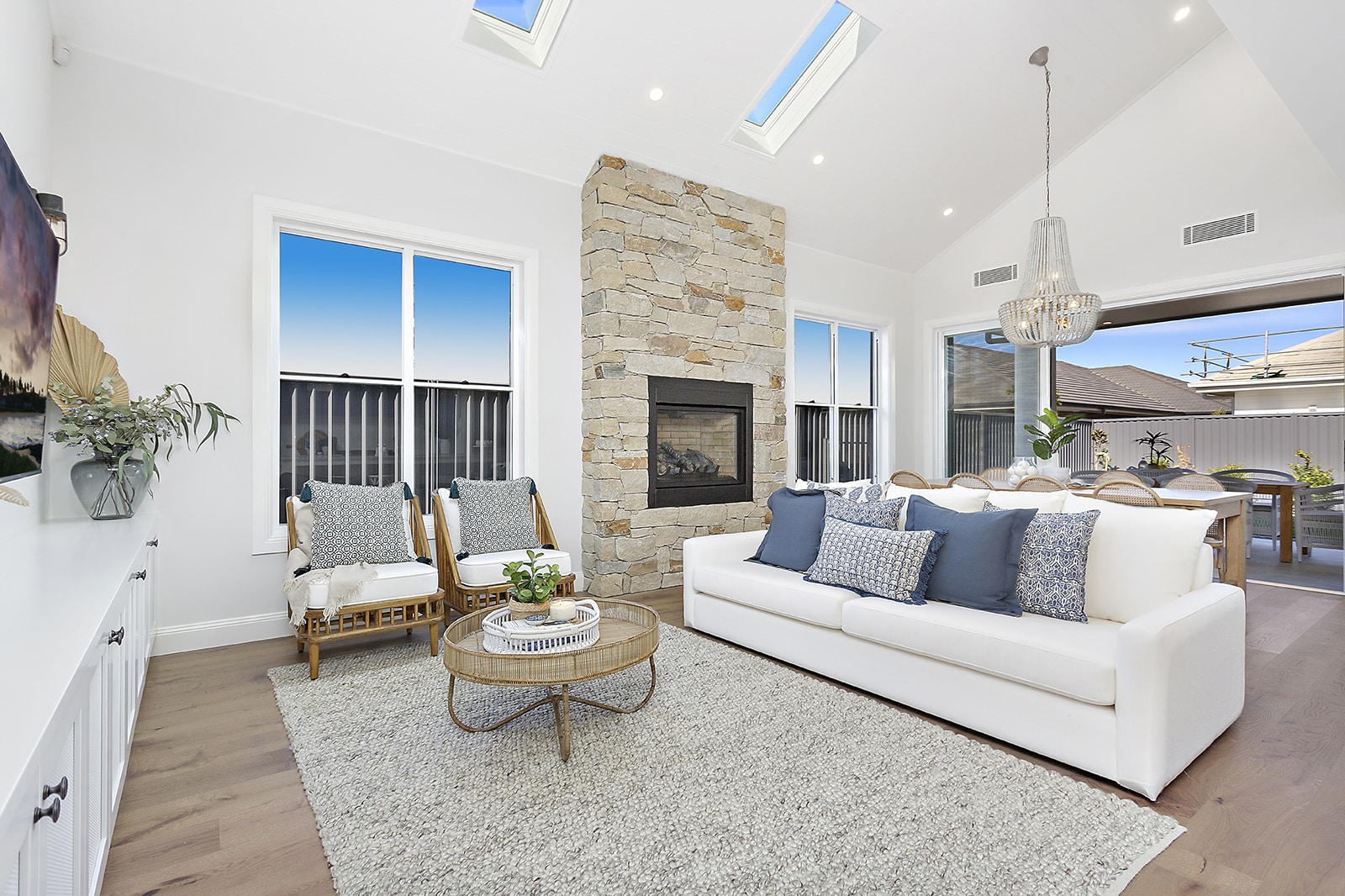
4 - SKYLIGHT WINDOW
As previously mentioned, natural light has the ability to impact our wellbeing so skylight windows are a must! These windows aren’t really there to provide a view but rather to allow light to shine through creating a beautiful atmosphere. Skylight windows also bring light to dark spaces in the middle of the house that don’t have access to windows such as hallways or bathrooms. Another perk is decreasing your carbon footprint! They are better for the environment, eliminating the need for other artificial light. It’s important to mention that choosing the right skylight window must be carefully considered. This is because you need to look at roofing compatibility, using glass specifically designed to withstand impact, think about the size of the room and lastly the purpose and function of the room.
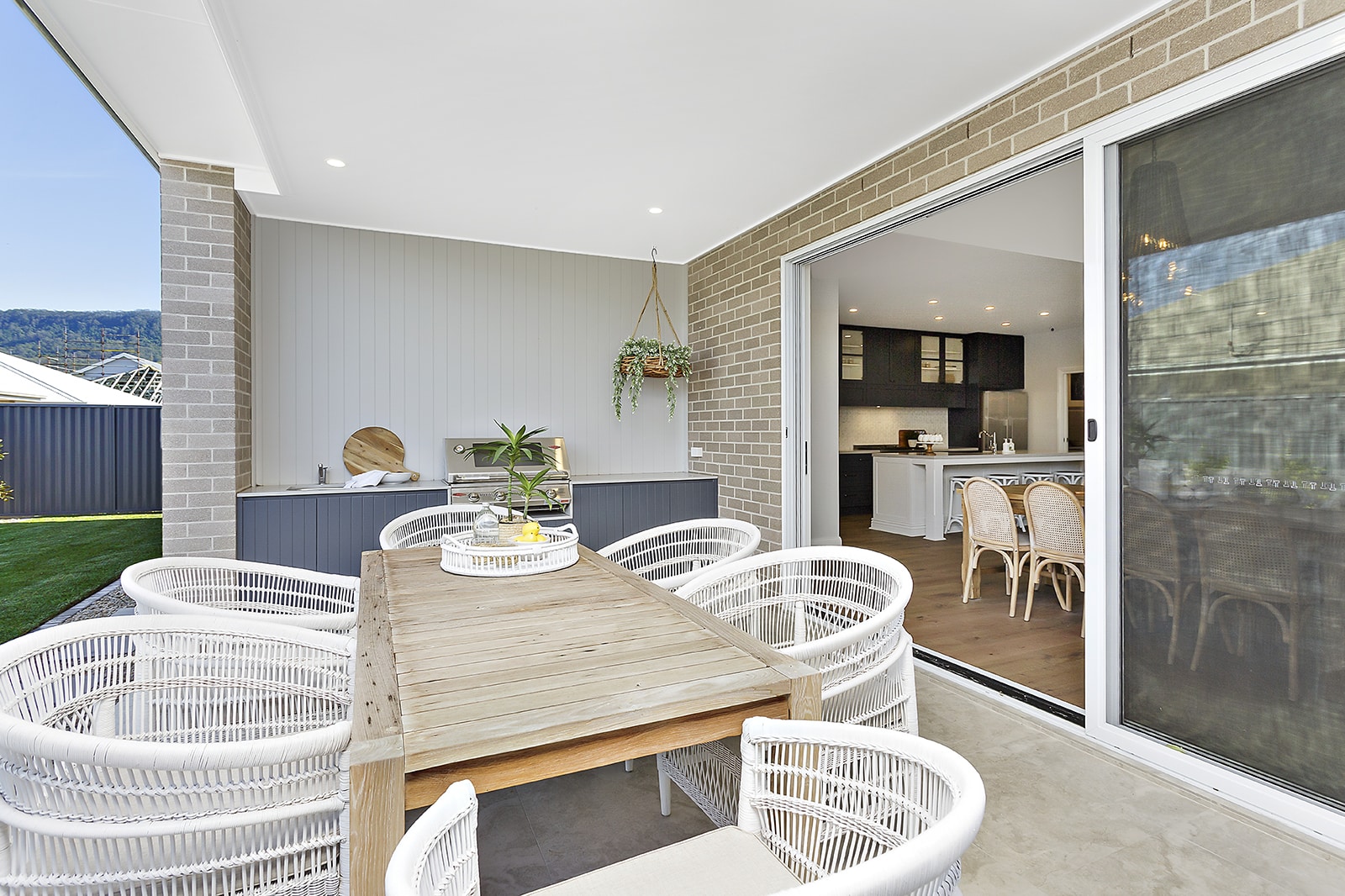
5 - OUTDOOR LIVING AREA
Whilst an outdoor living area compliments an open plan space, it also has numerous benefits for your health and wellbeing! Being outdoors can be therapeutic, reducing stress and boosting your energy. For example, sitting outdoors in a beautiful alfresco for your morning coffee whilst hearing the birds chirp is the perfect environment as opposed to sitting at the dining table. By having an outdoor area, it allows for you to create your own special getaway for reflection and a moment to breathe! Studies also show that having an outdoor living area is significant for children and their cognitive development. This is a great opportunity to create a comfortable space for your children to learn and grow. Another advantage is that they are great for entertaining family and friends. As mentioned before, an outdoor living area can have the capacity to fit more guests. This is really useful for bigger gatherings such as Christmas time and New Year’s. Outdoor areas feel less restricting with more fresh air and direct sunshine plus everyone can enjoy talking while the children play outside. It’s a win-win situation for everyone!
Although decision fatigue might be looming, building a custom home truly does give you the chance to create a house that is uniquely you! Here at Evolution Building Group, we’ll build your custom home the way you want it and ensure it will last for many years to come. Contact us today on 02 4244 1212 or email us at info@evolutionbuildinggroup.com.au to talk about building your custom home.

VISIT OUR DISPLAY HOME
Discover the look and feel of every space in our Suffolk display home.


