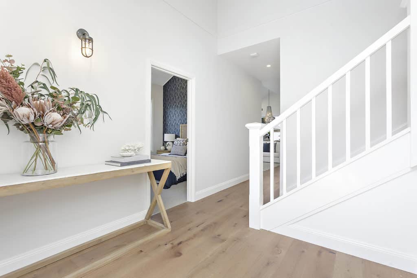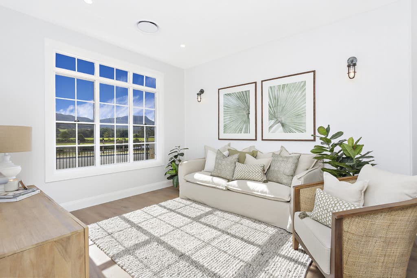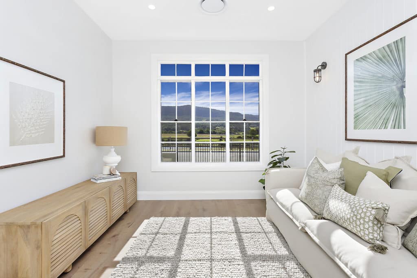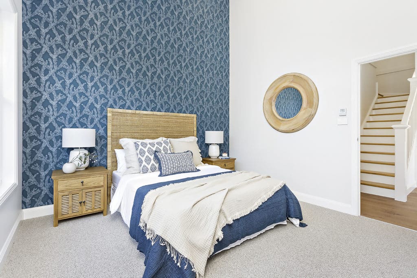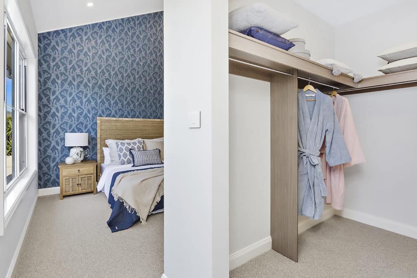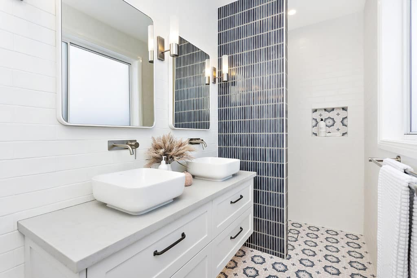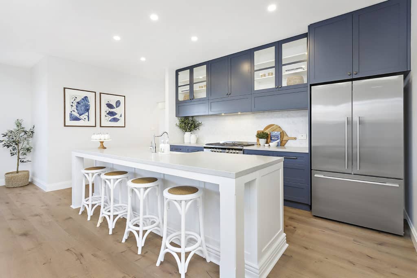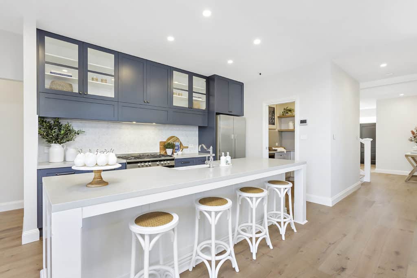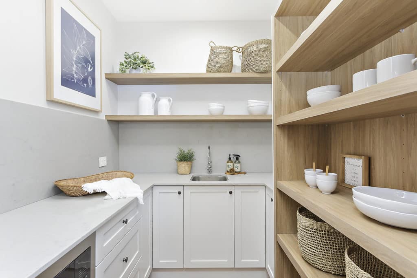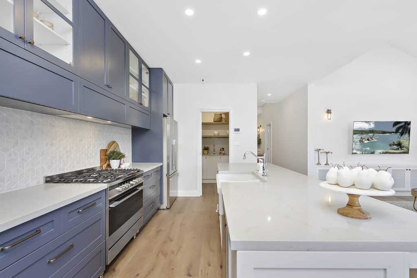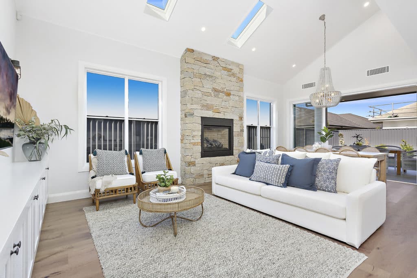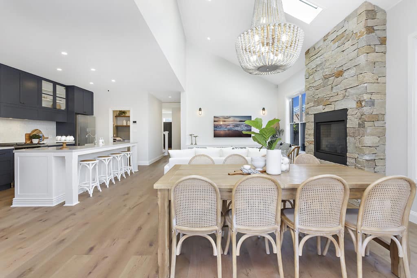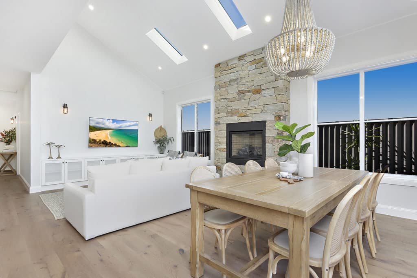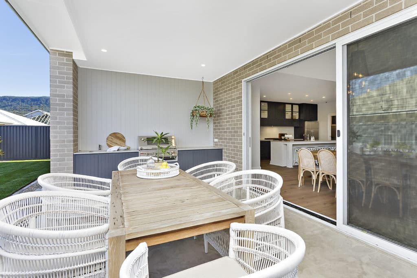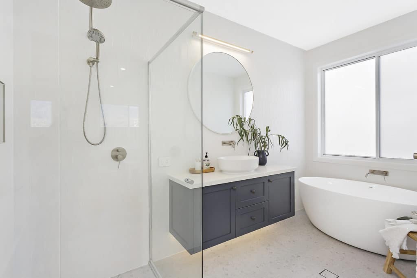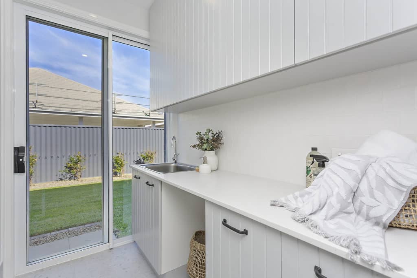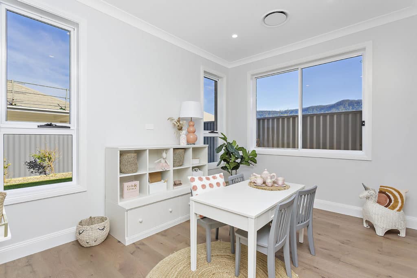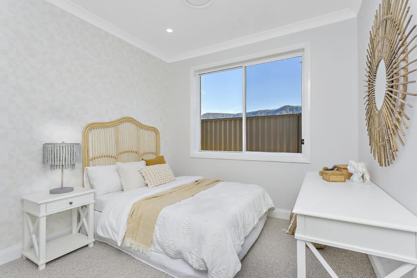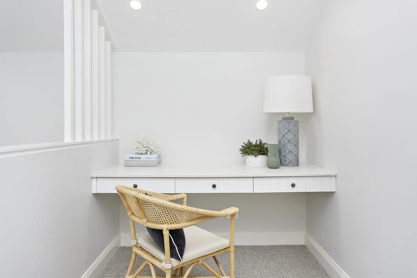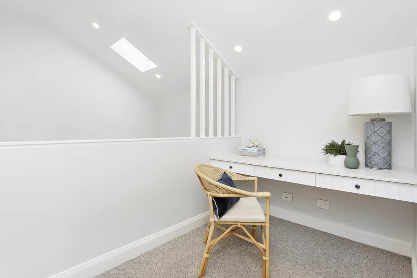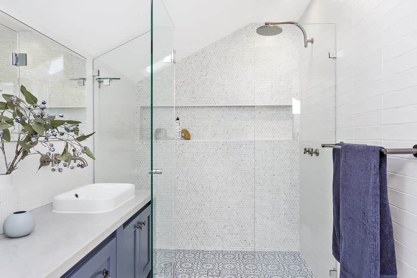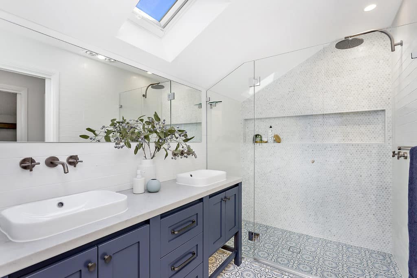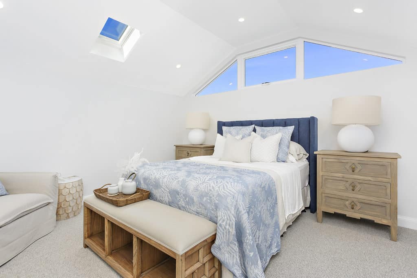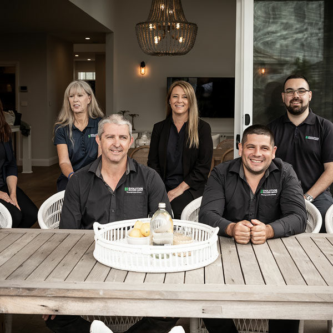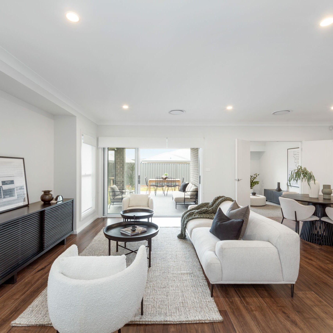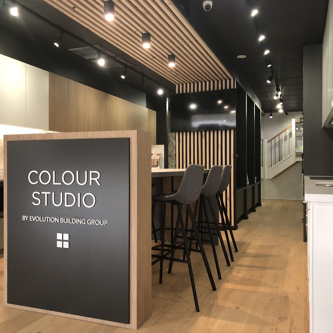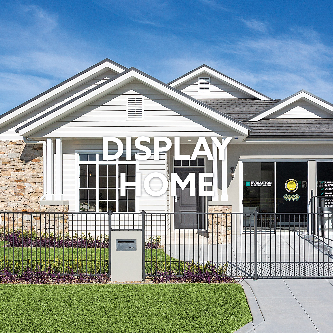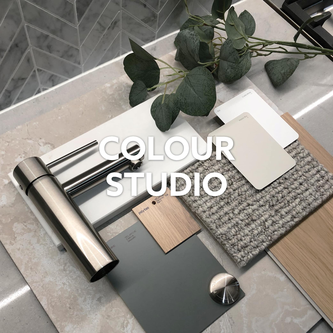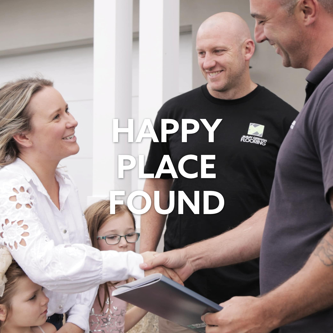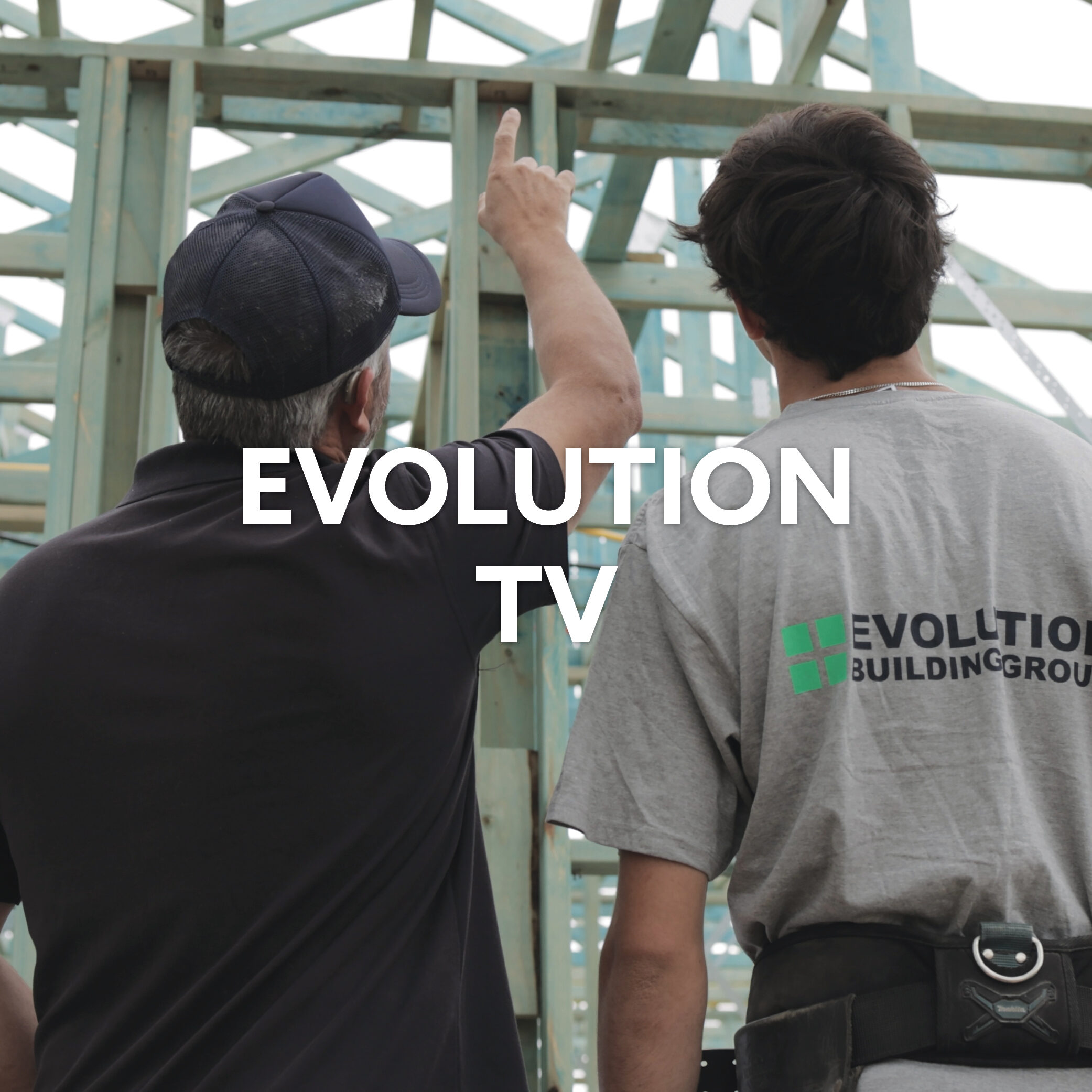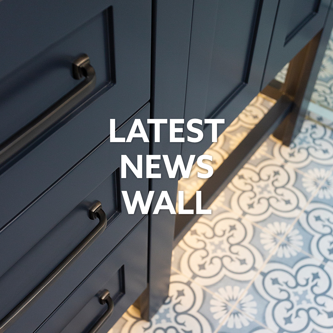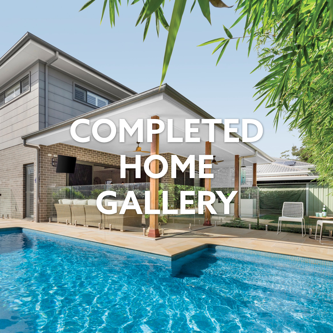evolution building group display home
20 Raven Street, Wongawilli, NSW 2530
Friday 10am - 4pm
Saturday 10am - 4pm
Sunday 10am - 4pm
Monday CLOSED
Tuesday - By appointment
Wednesday - By appointment
Thursday - By appointment
Please contact Jaison on 0413 717 823 to make an appointment.
(02) 4244 1212

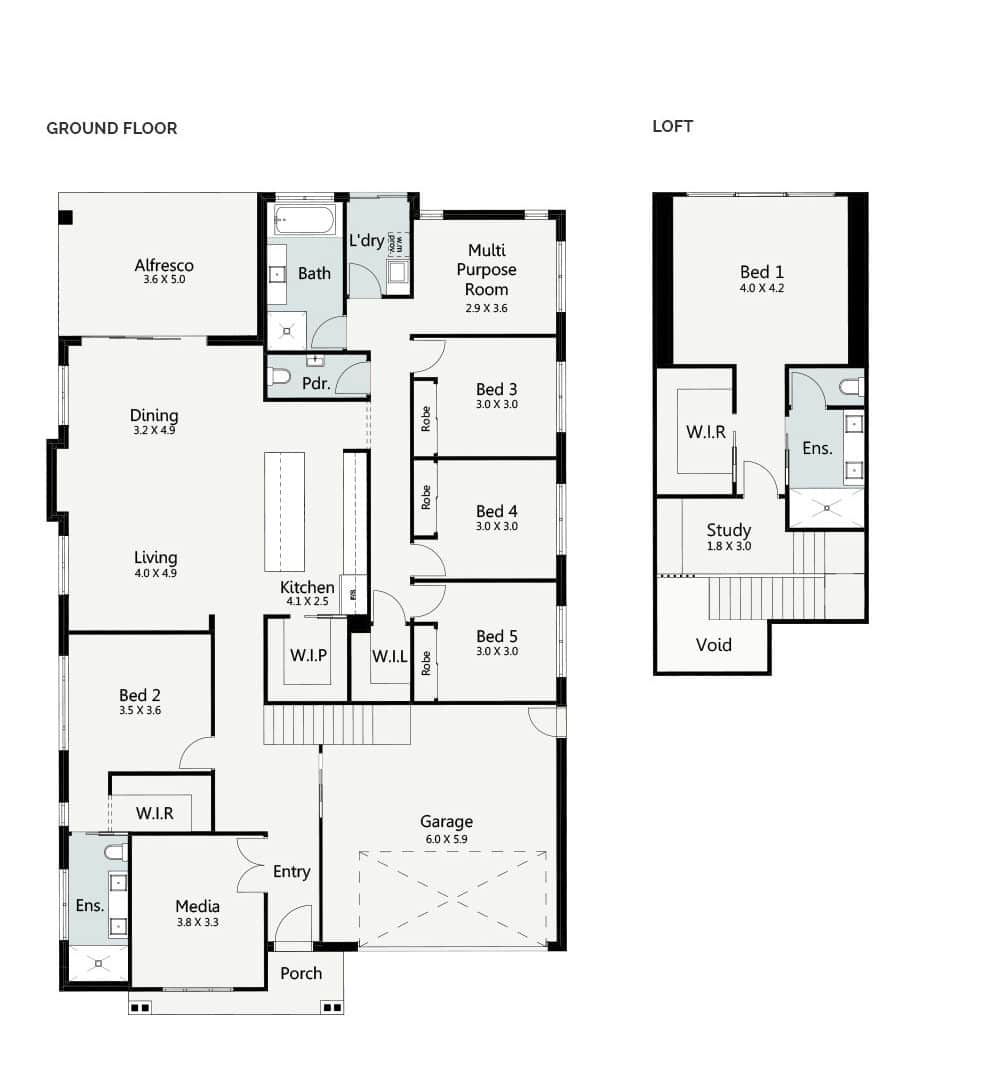
The Suffolk + Loft is a contemporary and sleek home with a modern floorplan that’s been carefully designed for the ultimate family living experience.
With lots of dedicated spaces to share or retreat to, this double-storey design features a loft on the top floor that offers a luxurious private retreat with a large master suite, a generous walk-in robe and spacious ensuite with double vanities. This space also includes a study which makes it perfect for the parents or a very independent teenager!
The ground floor features 4 bedrooms, one including its own ensuite and walk-in robe. The open dining and family area includes an entertainers kitchen with large island bench and walk-in pantry. This living zone also connects seamlessly to a large alfresco area, the perfect space to unwind in or enjoy a BBQ on those special nights with family and friends. This beautiful home design also features an additional media room, multipurpose room and a study nook, perfect for working from home and provide the kids with multiple spaces to study, play and relax. Additional laundry and powder rooms, double garage and an inviting entrance complete this family dream home.
- Top floor loft with master suite, ensuite, WIR and study
- Master bedroom with WIR and ensuite with double vanities
- Open plan design with entertainers kitchen and WIP
- Media and multipurpose rooms
- Large alfresco
- Double garage


