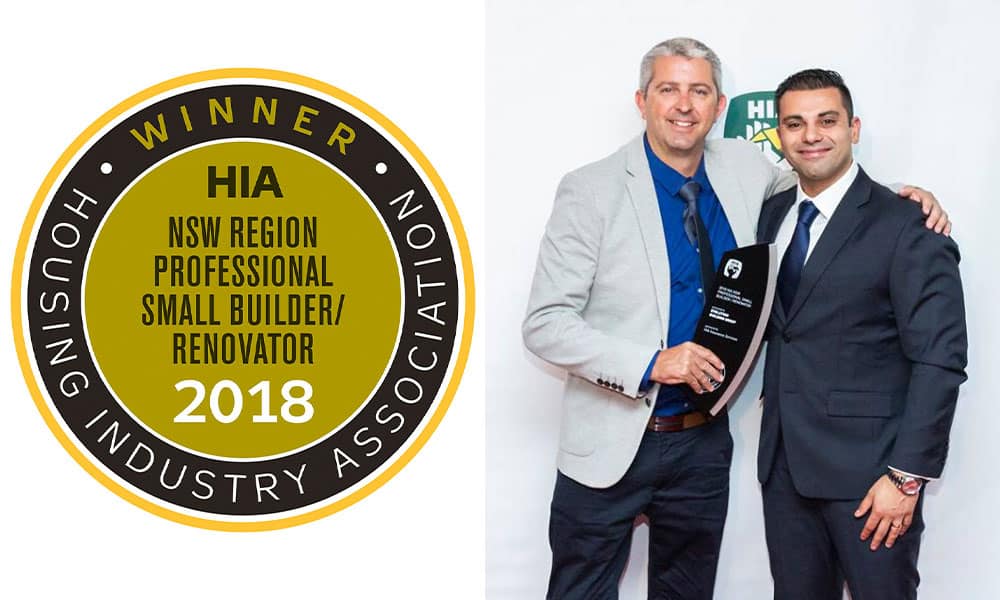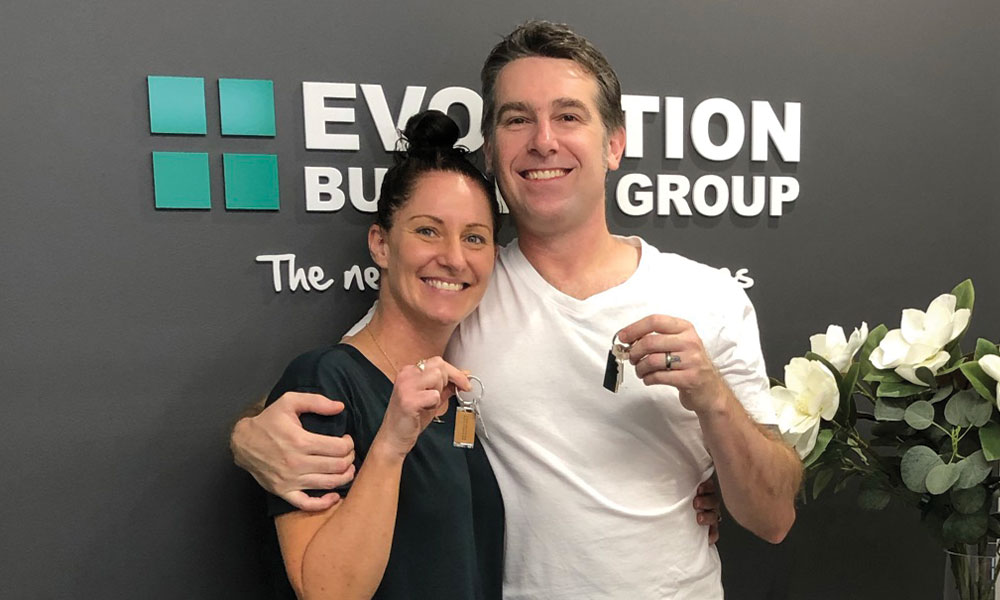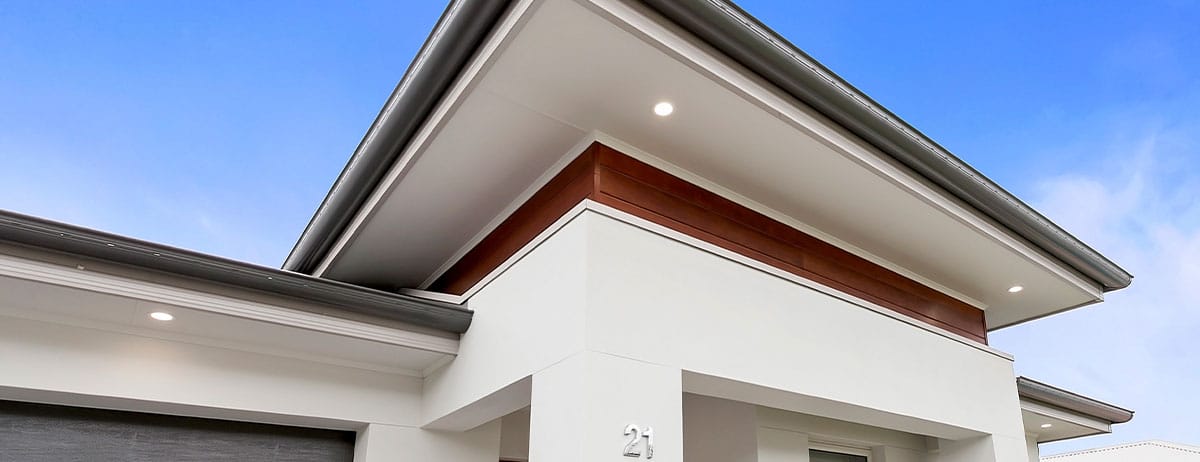
CHOOSING THE RIGHT DESIGN TO SUIT YOUR GROWING FAMILY
Building a new home is one of the most gratifying experiences in someone’s lifetime, especially if you’ve got a growing family – where you will likely want to create a home that caters for all your family members needs and lifestyle: This home will be the place where you will build tons of memories together, connect as a family, and shelter and retreat in your private spaces that feel safe from the outside world. No doubt building a new home is not a job that you take lightly, it requires lots of consideration, and the best way to start with is by choosing the right floorplan design!
But don’t panic! Choosing the perfect home design is not impossible, at Evolution Building Group, we completely understand that this process can feel daunting. This is the reason why we like to guide and nurture our clients to make sure their new homes are completely unique for their families and that they can enjoy them for many years to come! There are lots of things that can easily be overlooked when choosing a floor plan suitable for family living. Based on these, we have created a list you should consider when choosing the right floorplan.
Before starting, it is essential to get clear on your “why”, and what is essential for you and your family now and in the future. This is the key to choosing a layout that meets your needs and how you and your family feel in it - creating a home that works for you and can accommodate years of love and growth, adapting to your family’s ever-evolving needs!
Now to the point!
How do you choose a home design for your growing family that works – now and in the future?
BLOCK ORIENTATION – NATURAL SUNLIGHT
A vital factor of a home design is that it works in or can be adapted to your block of land to work in with the environmental aspect.
When you design for how the sun moves across your site and property, it is the single biggest thing you can do to create a sense of light and space for your family. Research has shown that our health and wellbeing improve when you have access to natural daylight on a regular basis. Also, using sunlight and shade to heat and cool your home spaces means lower energy bills in the medium and long run. And these savings can have a significant impact on your budget.
When you make the decision to design with orientation in mind first, it then makes all the difference to all other choices, and the home you create. This why it is so important to work with a flexible designer and builder that prioritizes natural light and fresh air, creating a home that doesn't depend on heaters and cooling systems to feel comfortable.
SIZE & DISTRIBUTION
Now that you know your home can be energy efficient, you can now think about finding a floorplan size that best suits your family needs. First ask yourself: How many bedrooms and bathrooms you require for your children and for visitors? Do you prefer a single or double-storey home? How much space does each member of your family need? The biggest home not necessarily means the best home for your family, it all comes down to preferences and lifestyle.
A good exercise is to think about how your family uses your current home and what you like and don’t like about it. What are your favourite spaces in your existing home, and what rooms you don’t use as much? Discuss with your family what areas you can leave behind and what new spaces your family really needs. An excellent floorplan allows potential on every space to make sure every member of the family gets the most of it, and every area is appropriately utilised.
Still, you also need to think about the future: If you have kids, they will turn into teenagers and start requiring more personal spaces, or if your teenagers leave, you will have to think how you can repurpose these spaces to keep the functionality of your home.
PRIVACY - SPACES TO UNWIND
Part of the beauty of building a new home is the ability to create privacy and security. Privacy and protection mean lots of things in a floorplan: It means keeping your family safe, controlling how much of your home can be accessed and seen from the outside with windows and a proper home entrance. It is protecting your family’s personal space by providing them with private areas to relax and unwind. Especially, providing the parents with a master bedroom with ensuite that allows privacy, and locating bedrooms to create comfort for all the family members. If you have small kids, you will also need to incorporate open spaces and windows that give you visual access to certain areas of your home, allowing you to keep an eye on your kids and access to them easily if needed.
Managing these views in and out of your home, as well as an easy physical connection will enhance that feeling of security, safety and freedom in your home.
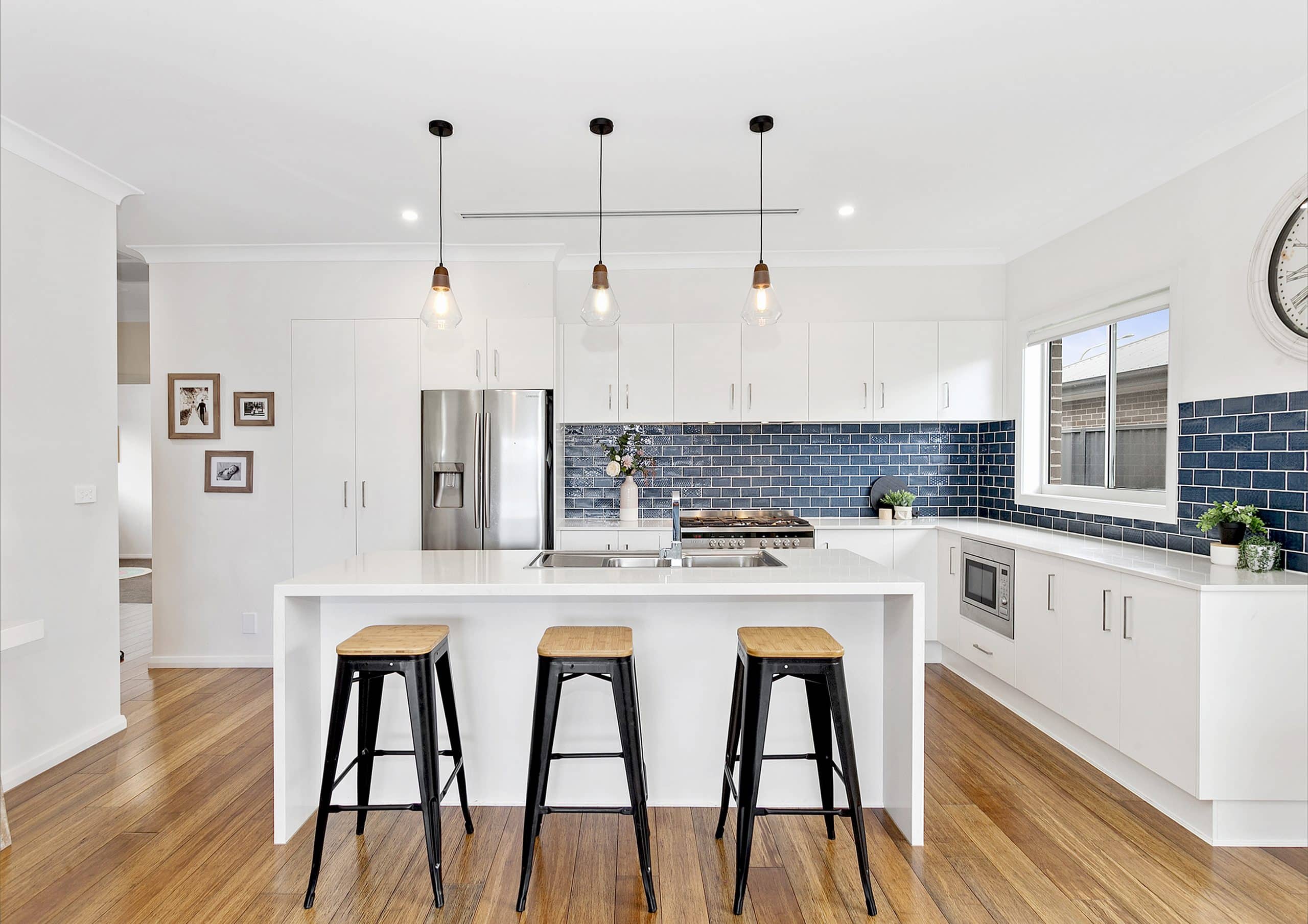
CONNECTION- SPACES TO INTERACT
Growing families often carry very busy lives. This is why it’s so important to incorporate spaces to your new home that are specifically designed for connection and keeping the family together. A perfect space for family sharing is the kitchen. It is usually the most used space in the home, so if that’s the case in your family, you will want a kitchen layout that is functional but can also be used as a social hub as people tend to gravitate towards this space. Lots of family memories are created around a kitchen bench, so it should be big enough to accommodate a growing family. Make sure there’s enough room for several people to sit comfortably at it, and allow space for stools underneath. This bench is also the perfect place for after-school snacks and casual meals if you have small kids. Also, while you’re unpacking groceries or prepping dinner, you can chat with your family about their day while still getting things done. Talking about functionality!
Open spaces for living areas serve as the perfect spot to share family time: movie nights, kids playing and watching tv while parents are preparing dinner. Even An outdoor area to enjoy a BBQ on the weekends can also be the perfect place for family time!
Whatever your family preferences are, choosing a home layout that allows for family interaction and connection can have an immense impact on the lifestyle you provide to your family for the upcoming years!
FUNCTIONALITY
Your new home should not only look beautiful, but it should also be functional for your daily activities and provide a sense of flow throughout the house. Kitchens should lead onto living, dining and/or entertaining areas, bedrooms should be placed distanced from communal areas for comfort and privacy, toilets and livings rooms should be easily accessible to all. It is easy to get carried away with all the beautiful selections available. However, the functionality in the layout and distribution of the spaces of your home should be your main priority.
Choose a home design that you can see evolving with your family as your needs change, remember that every room can serve more than one purpose, and make the most of each space! The connection between areas will also help to add functionality to your home and create the perfect flow as it really has an influence on how you get to live in it.
Include in your floorplan spaces for specific purposes such as work or study, (this is a great feature to have, especially if you have kids). Outdoor areas should have multiple uses such as cooking/entertaining for the grown-ups but also playing for the kids. Versatility in your home design is key.
Once you have selected a layout that encompasses all this and fits perfectly to your unique needs, then now you can have fun with the selection process of materials, fixtures and finishes! For this step, we recommend choosing elements with durability and functionality in mind. Quality over quantity will change your everyday life, every time. Remember that you don’t want your home to turn into a maintenance nightmare in the future.
When you invest in creating a home design that is both functional and it can pay long-term lifestyle dividends!
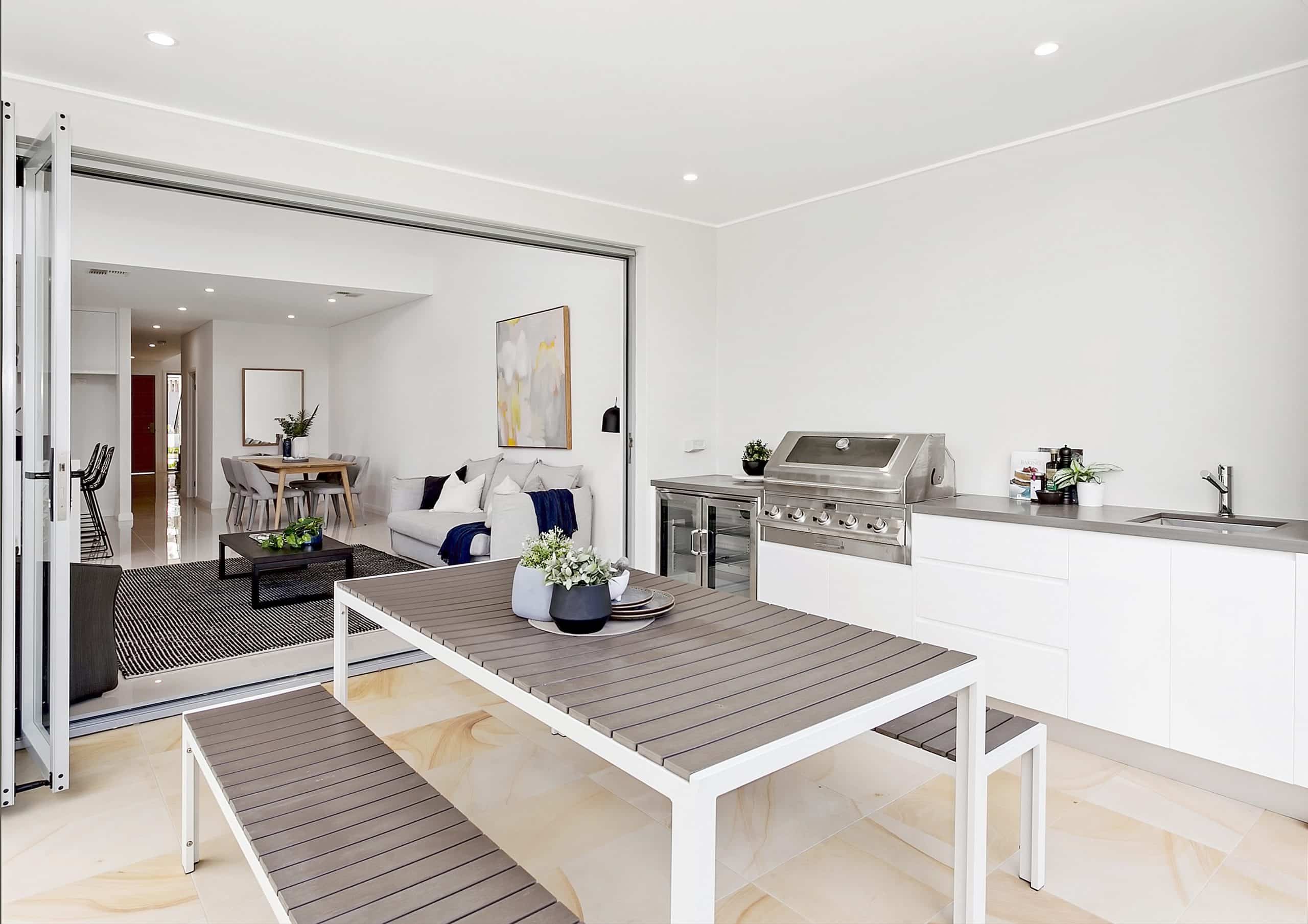
OUTDOOR LIVING
Outdoor living is an essential factor for all Australian families, and this is why having a space to do outdoor activities is such a necessary feature in a home. A spacious backyard can be a place where your children can enjoy some games, play with pets, and exercise. You can also create the ultimate space for entertaining- hosting barbecues and parties for friends, make a small garden, and enjoy the sun and fresh air! Including an alfresco or deck not only can improve your lifestyle, but it also boosts the value of your property, and when it is time to sell, you can expect a high return on investment with these added features.
A PLUS: STORAGE
If you have a growing family, then chances are you have a lot of stuff! Sometimes it is a struggle to find the room for everything you have in your house! A piece of advice here is to plan ahead and think of all the things you need to store as your kids mature from toddlers to teenagers, so you can choose a home design with plenty of storage on different areas of the home to keep all the stuff you don’t use daily out of your sight. This will make your life so much more organised and clutter-free!
At Evolution Building Group, we understand that all home buyers are unique. So, no matter whether you already have a location and design in mind or you need to get things going from scratch, we’re here to help you choose the home layout that will suit you and your family down to a tee.
We want to make every step of the building journey as easy as possible! This is why we will guide you from the very beginning to choose the perfect home design for your growing family, with the flexibility to adapt it to your block of land and customise it to suit your specific needs! Providing you with an exceptional home that you and your family will love and enjoy for many years to come!
We offer a range of contemporary, functional and customisable homes that have been perfectly designed for growing families and those who are ready to take the next step in life. With a number of intelligently designed floor plans, optional facades and inclusions we put the focus on you, offering a more personalised and flexible approach to building your new home.
If you want us to help you find the perfect design for your new home, contact us today! Our team will be more than happy to assist you!
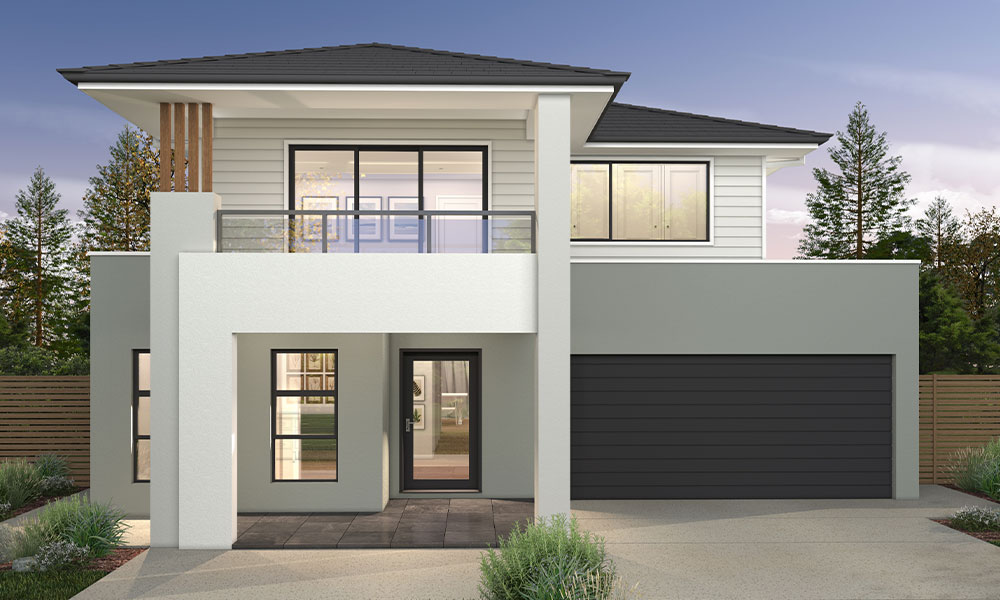
HOME DESIGNS
Designed for growing families and those who are ready to take the next step in life.


