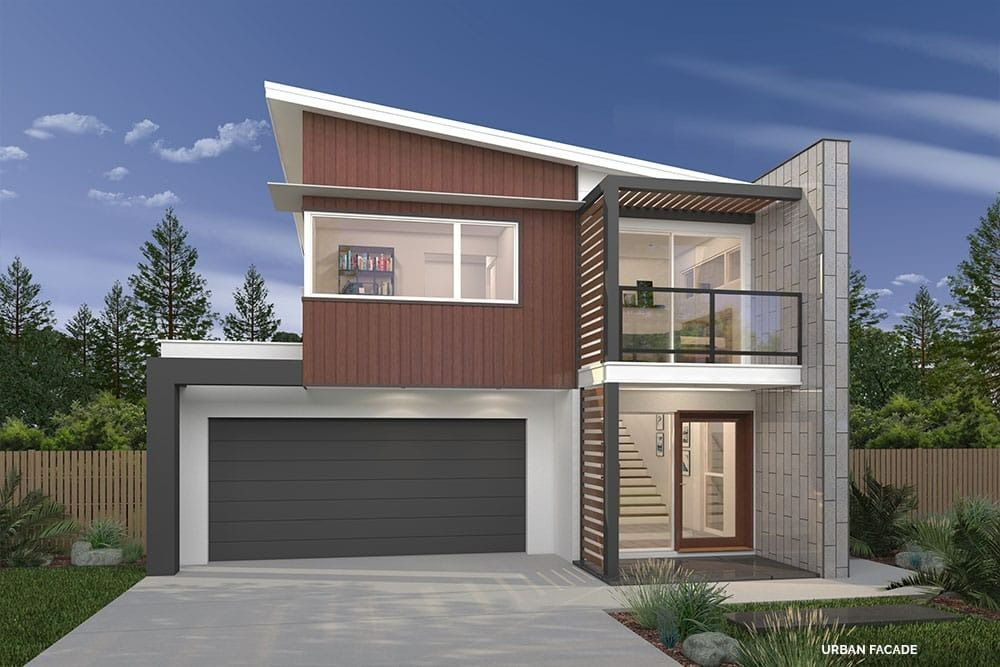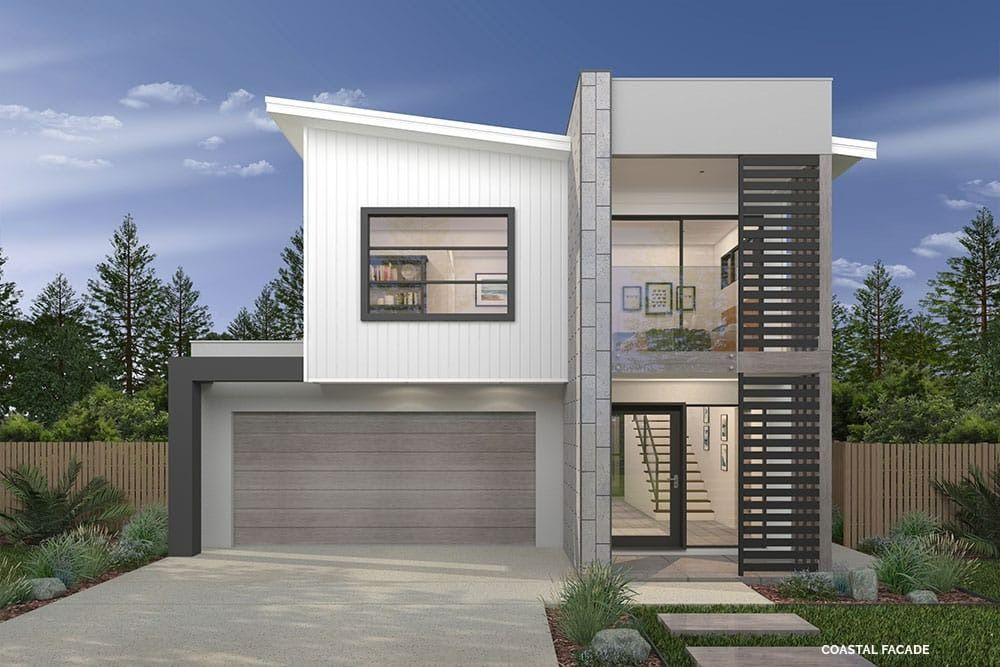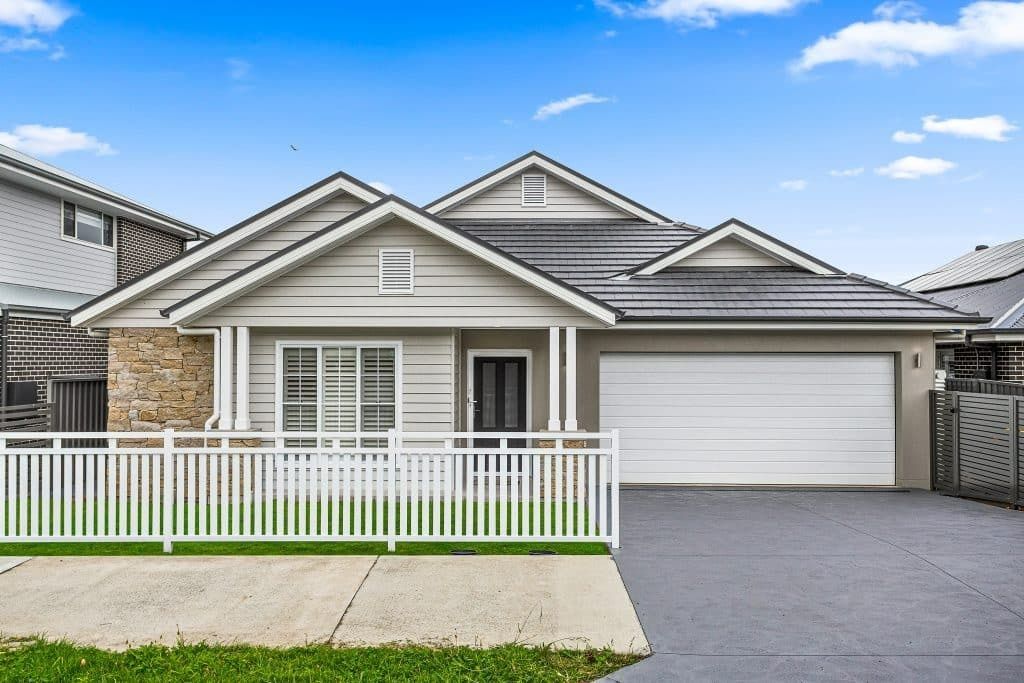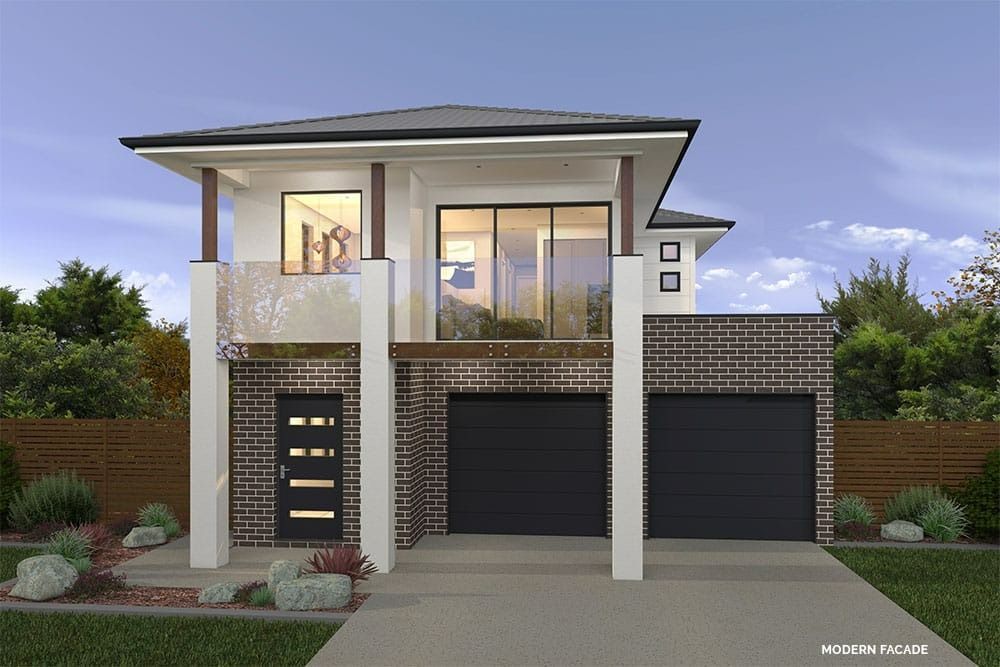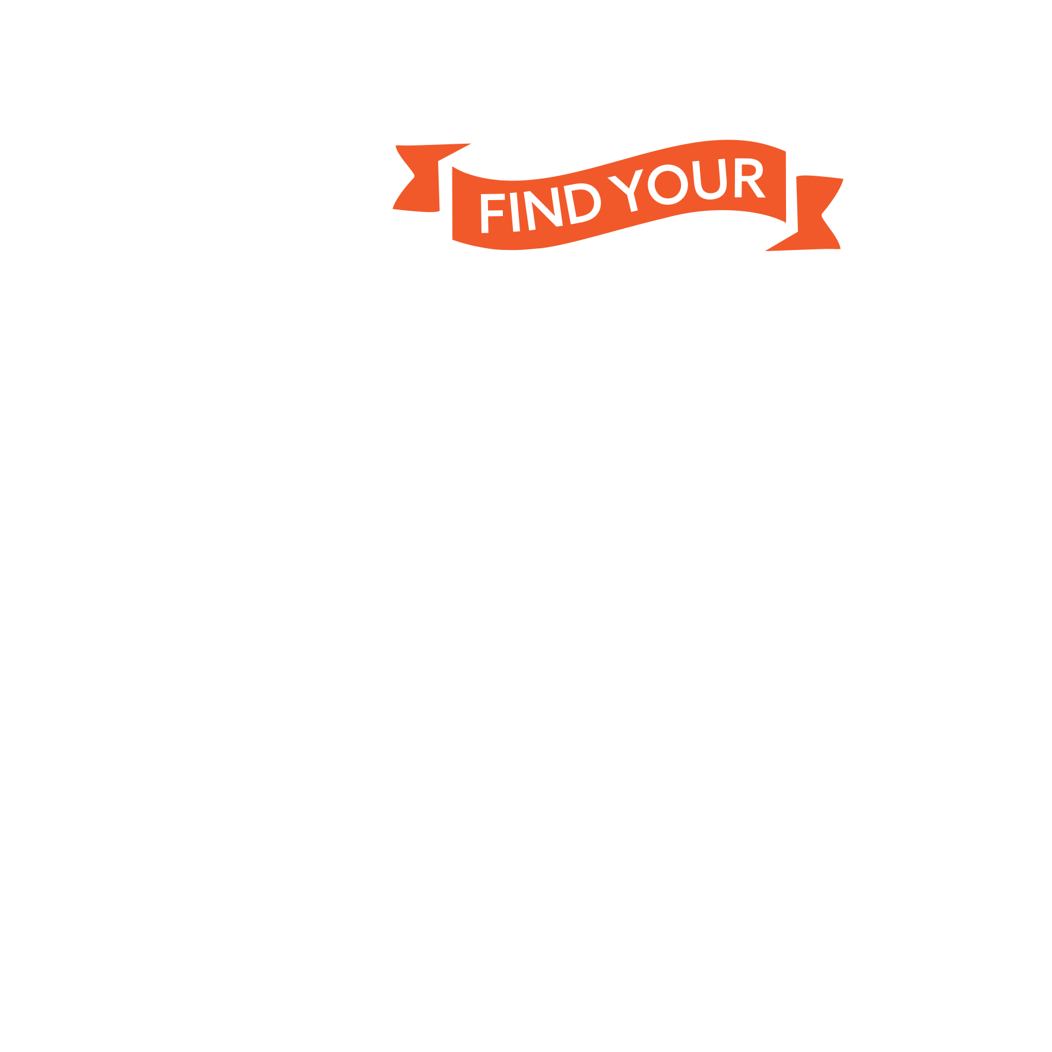COMPASS
Be the Envy of your Neighbours
The Compass oozes maximum street appeal and was created to celebrate modern family living, this home features four bedrooms with an additional media form and separate study so everyone will have their own space to enjoy.
On the ground floor you’ll find an open plan living space with an entertainer’s kitchen with an island bench and walk-in-pantry that seamlessly integrates with the dining area. This space then flows out to your large alfresco area, making it the perfect home for entertaining family and friends.
Upstairs, a media room that could serve as the perfect family retreat divides the main bathroom, study nook and two bedrooms from the master suite located at the rear of the home. The master suite serves as the ideal place to relax in at the end of the day and boasts a luxurious ensuite with his and her basins and a generous walk-in-robe.
HOME SPECIFICATION
Living
230.26m²
Garage
39.23m²
Alfresco
13.31m²
Porch
5.51m²
TOTAL
292.49m²
Width
9.16m
Length
24.24m
Floorplan
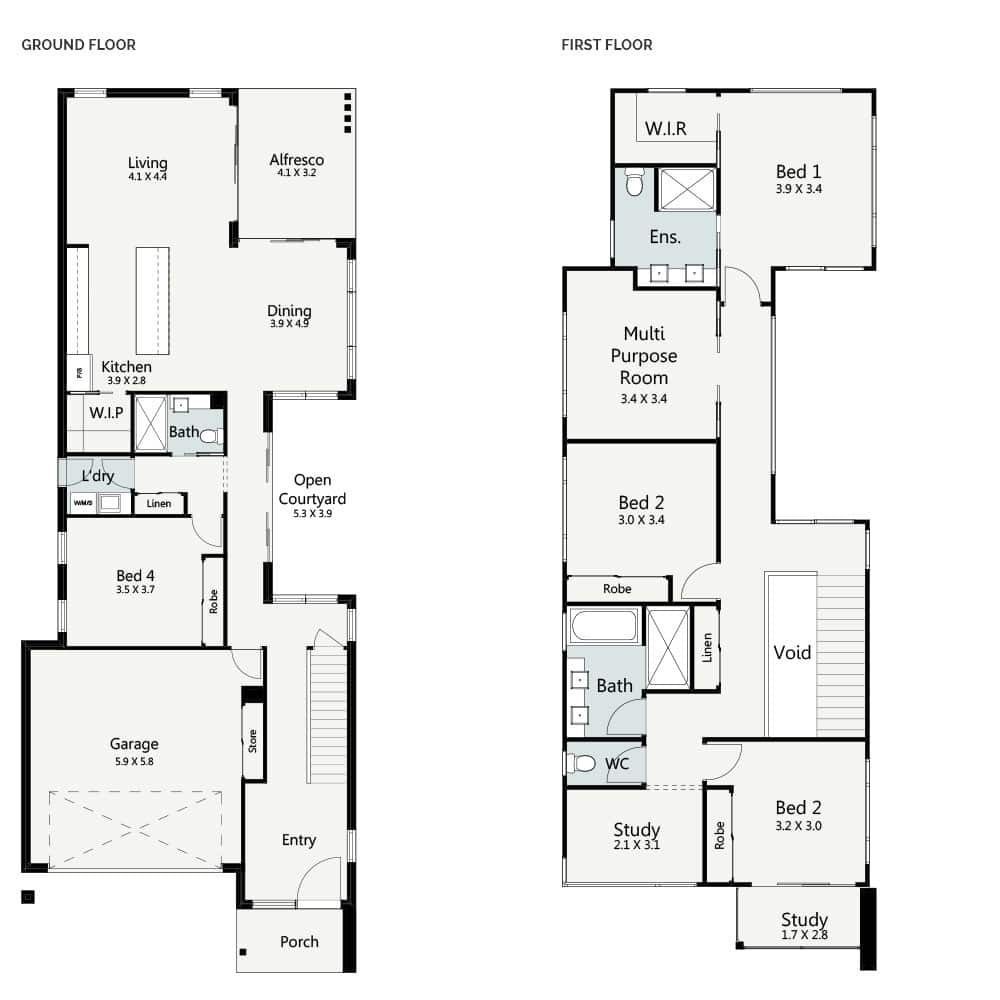
Similar Designs
CUSTOM HOME
🛌 5 🛁 2 🚗 2 ⿻ 305m²
SUFFOLK WITH LOFT
🛌 5 🛁 2 🚗 2 ⿻ 310.67m²
BOREALIS
🛌 4 🛁 2 🚗 2 ⿻ 234.19m²
Ready to Find Your Happy Place?
Complete the Form and Our Friendly Team Will Be in Contact
