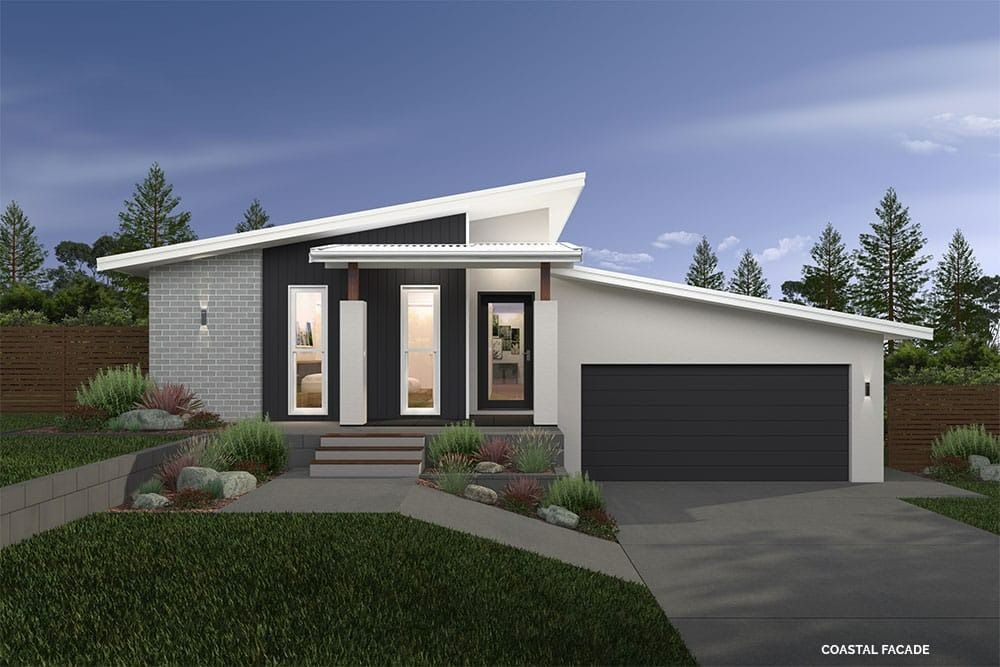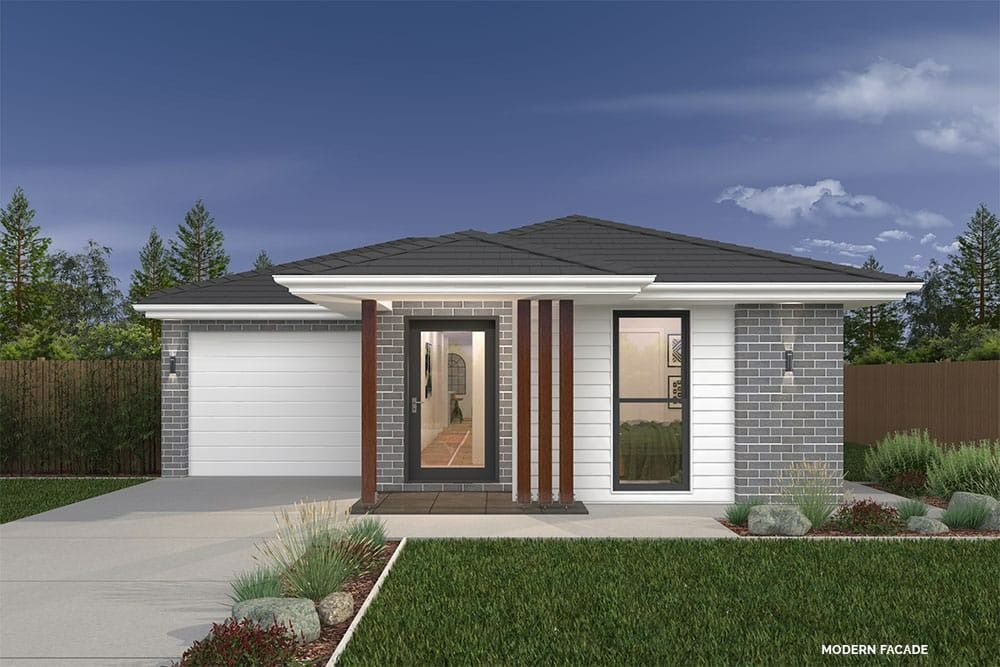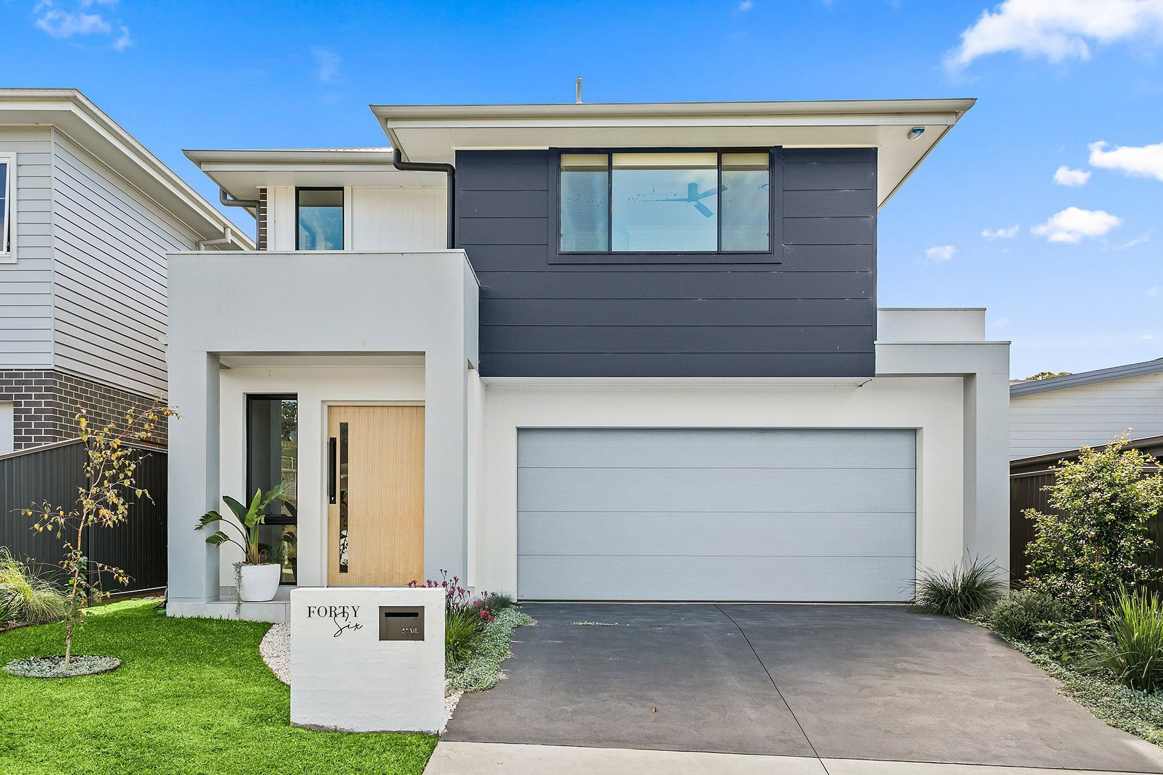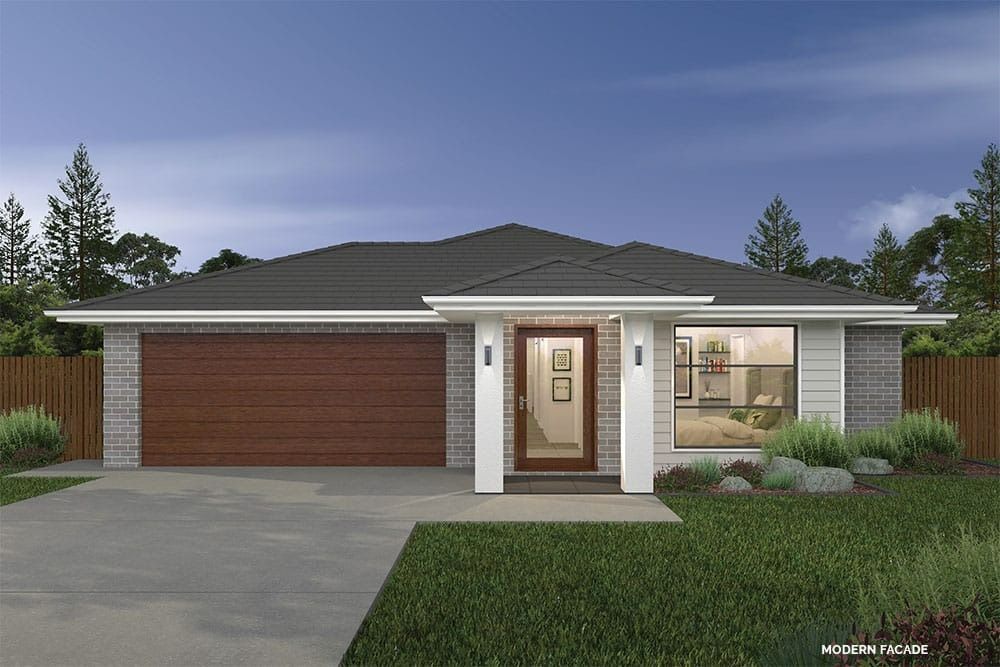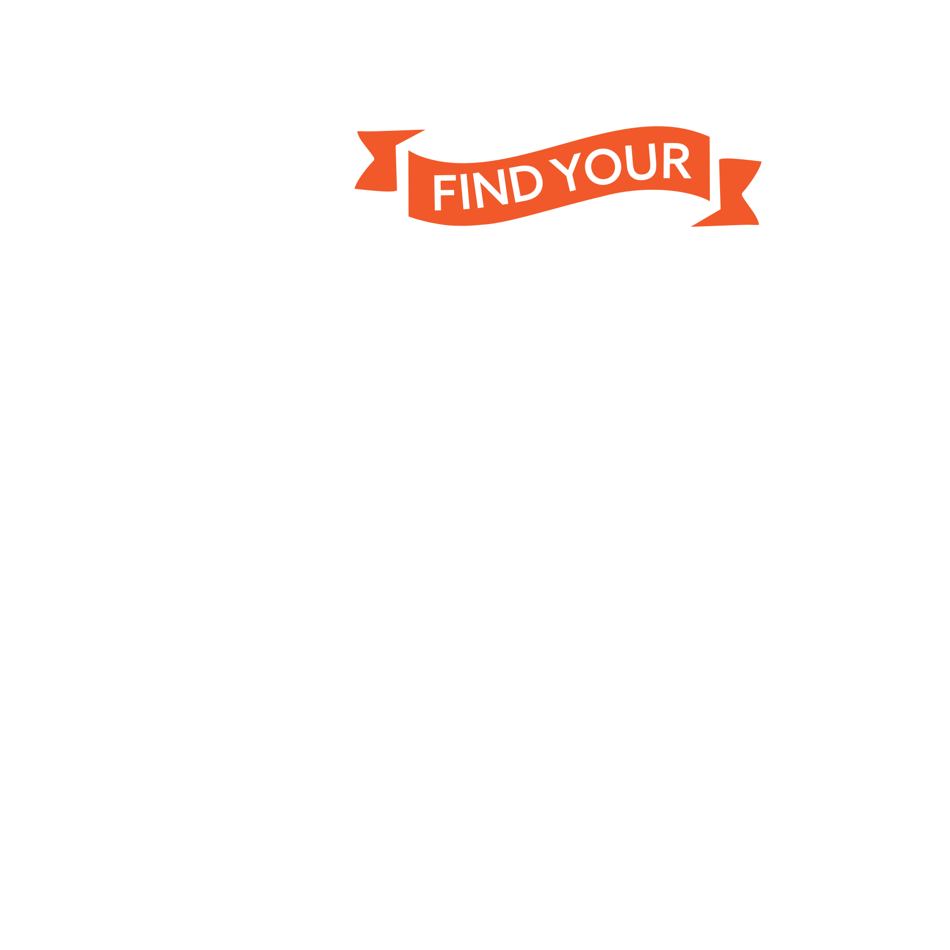JETT
Contemporary Design at Its Best
A skillion room and striking elevation creates the ultimate street appeal with our Jett design. The moment you step in the door you’ll fall in love with this home. With an open plan design and four generous bedrooms, the Jett creates a natural balance of entertaining spaces and private quarters to offer the flexibility to be inside or out, play with the kids or simply relax with friends. Featuring an open plan living and dining area with a stylish entertainer’s kitchen with WIP and island bench this zone provides a communal space perfect for preparing meals or completing homework. Enjoy the outdoors from your alfresco area which is seamlessly connected to the living space or retreat to your private master suite with ensuite and walk in robe when it’s time to relax. With an additional three generously sized bedrooms, a large multi purpose room perfect for the kids to play in or as a movie theatre and a study nook the Jett offers everything that you could want in a home and more!
HOME SPECIFICATION
Living
160.78m²
Garage
37.07m²
Alfresco
17.37m²
Porch
5.03m²
TOTAL
220.25m²
Width
12.60m
Length
18.50m
Floorplan
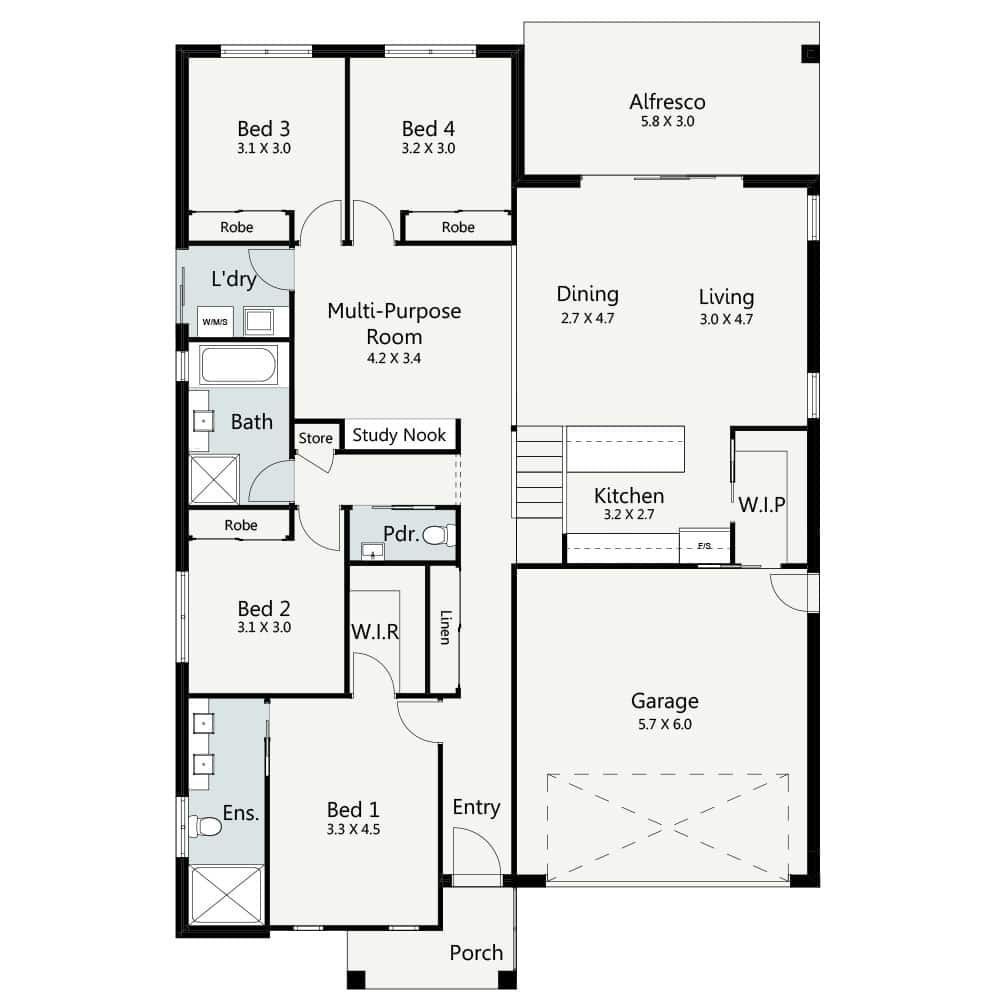
Similar Designs
ALULA
🛌 4 🛁 2 🚗 1 ⿻ 208.41m²
ATLAS
🛌 4 🛁 2 🚗 1 ⿻ 224.97m²
CALYPSO
🛌 4 🛁 2 🚗 2 ⿻ 251.01m²
Ready to Find Your Happy Place?
Complete the Form and Our Friendly Team Will Be in Contact
