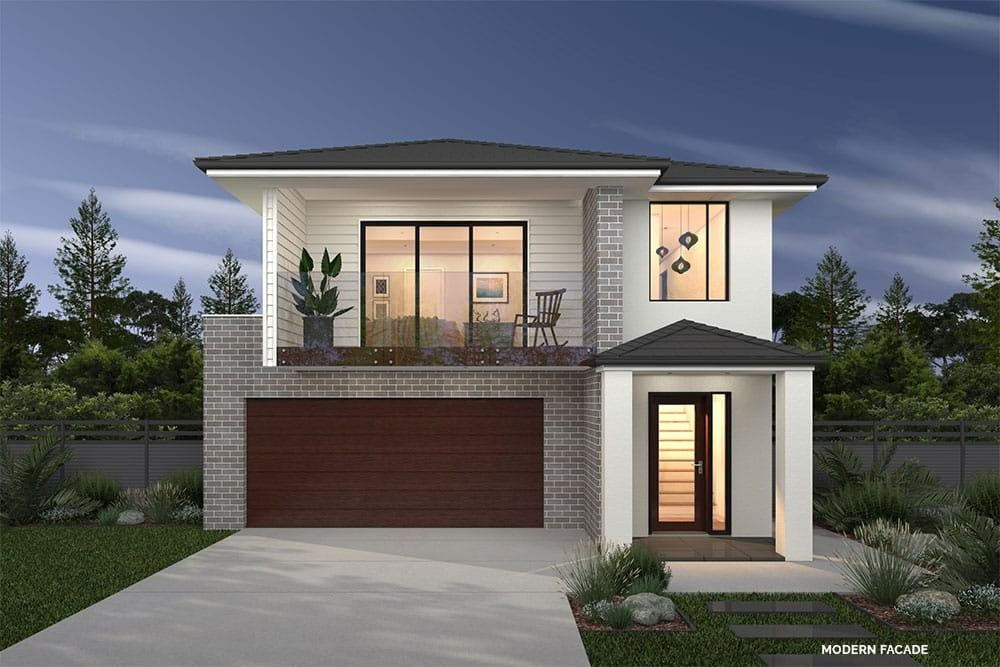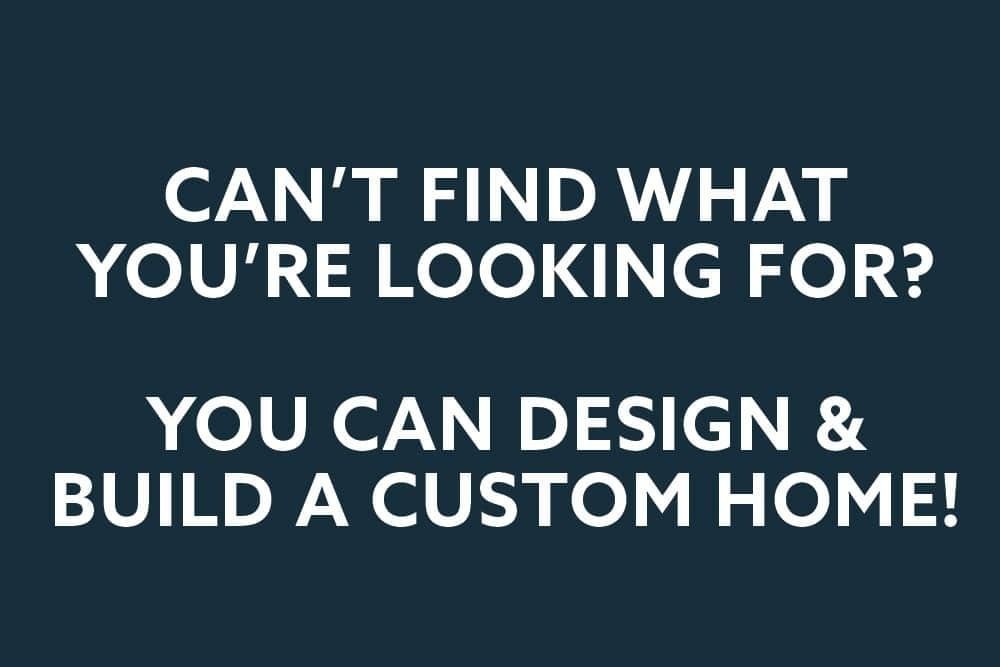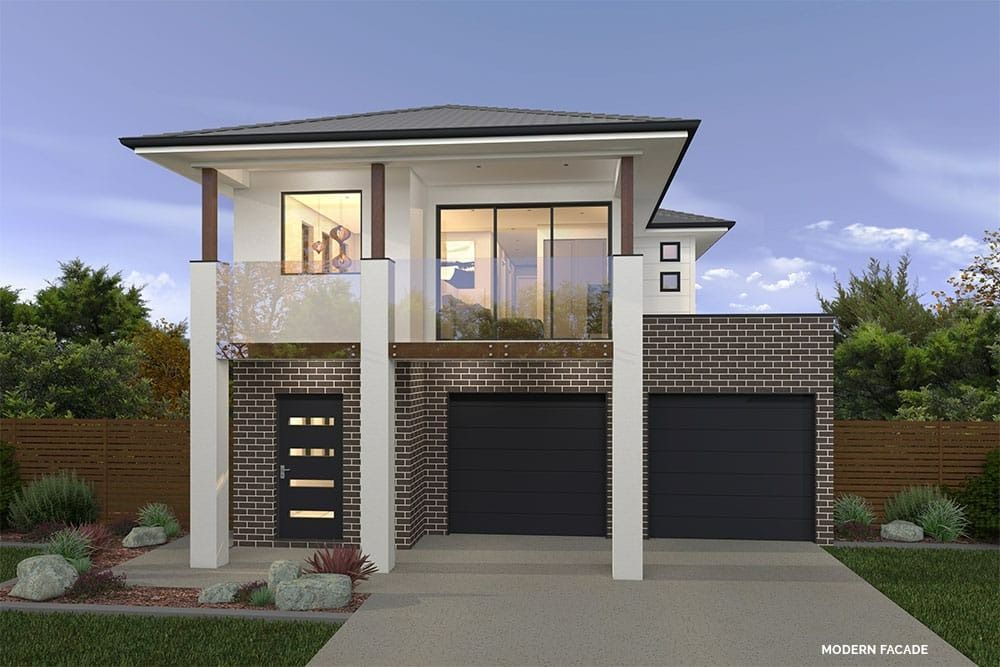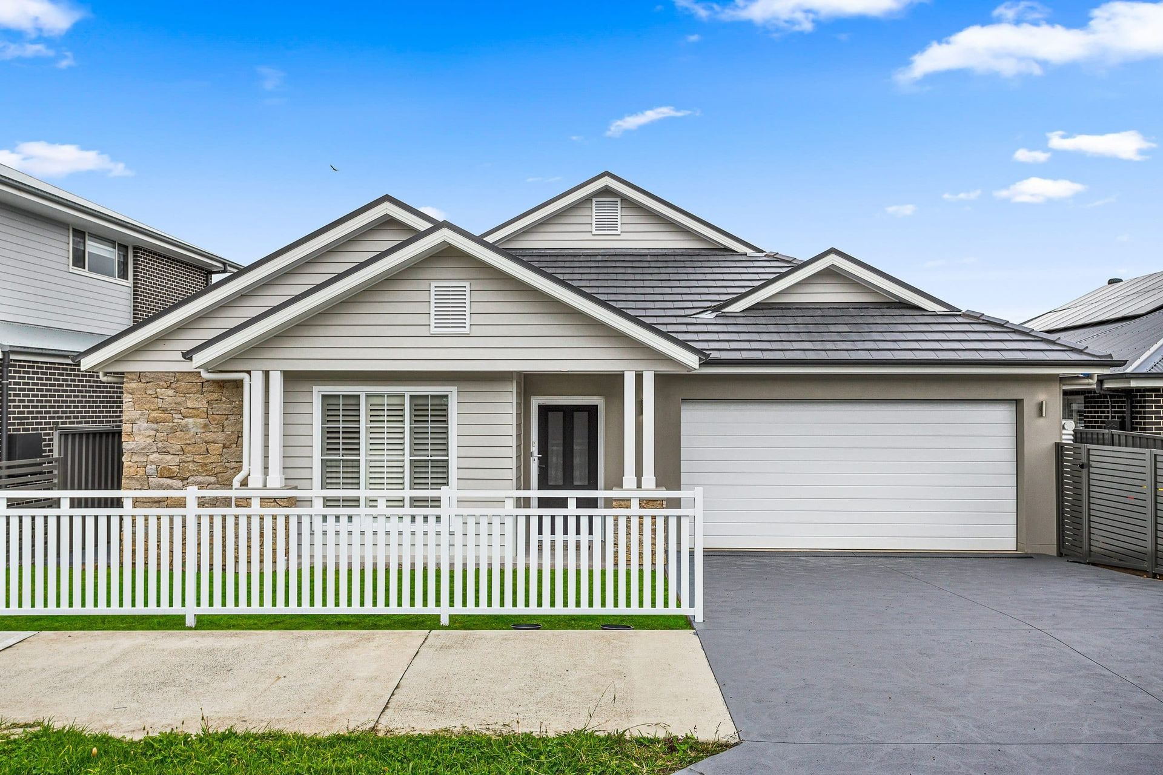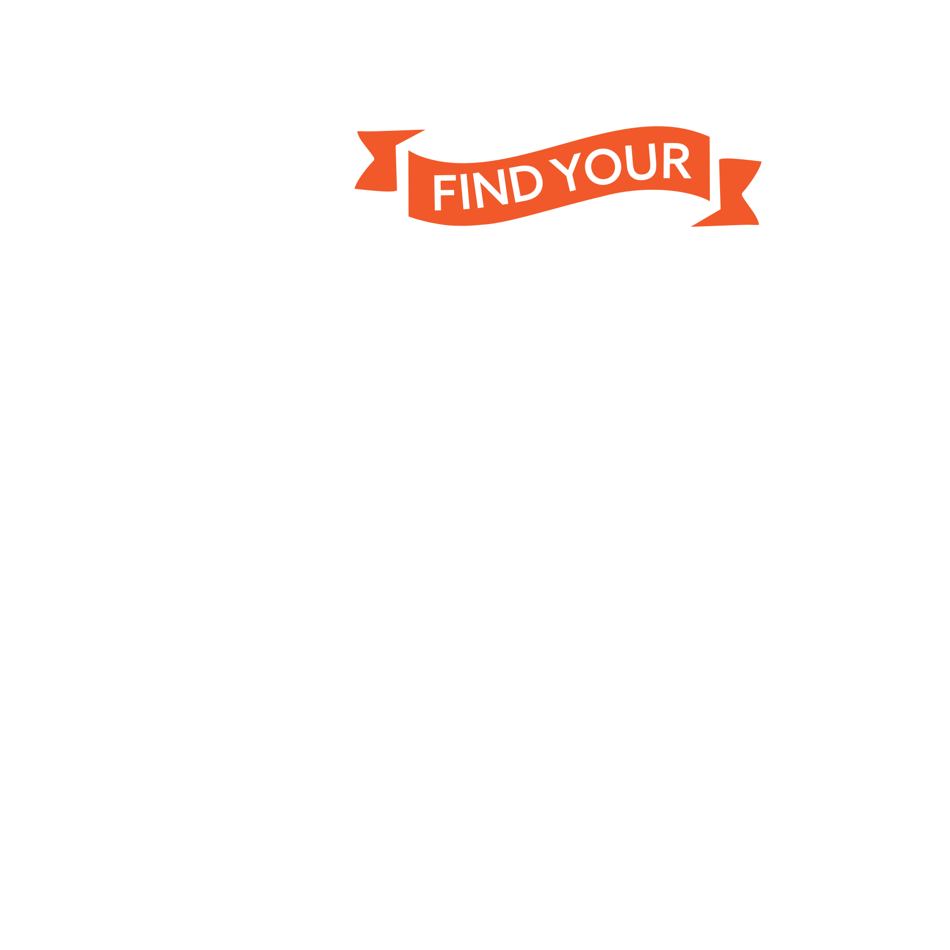Family Living at It’s Finest
The Leo has been perfectly created to meet the specifications of a narrow block and the demands of modern family life. Throughout this stunning four bedroom design, you’ll find there’s an abundance of space for everyone. Upstairs you’ll find the luxurious master suite boasting a spacious ensuite and walk in robe with your own private balcony to relax and unwind on at the end of a busy day. Here you’ll also find the other generous three bedrooms with a communal sitting space that could be used as a study space of kids play area.
Downstairs is all about quality living, with a spacious open plan dining, living and entertainer’s kitchen with a walk in pantry which opens out onto your alfresco area, creating the perfect space to entertain family and friends. If you’re looking for a home that celebrates family life and ticks all the boxes look no further than the Leo.
HOME SPECIFICATION
Living
186.68m²
Garage
40.65m²
Alfresco
10.96m²
Porch
3.99m²
TOTAL
250.27m²
Width
8.75m
Length
19.90m
Floorplan
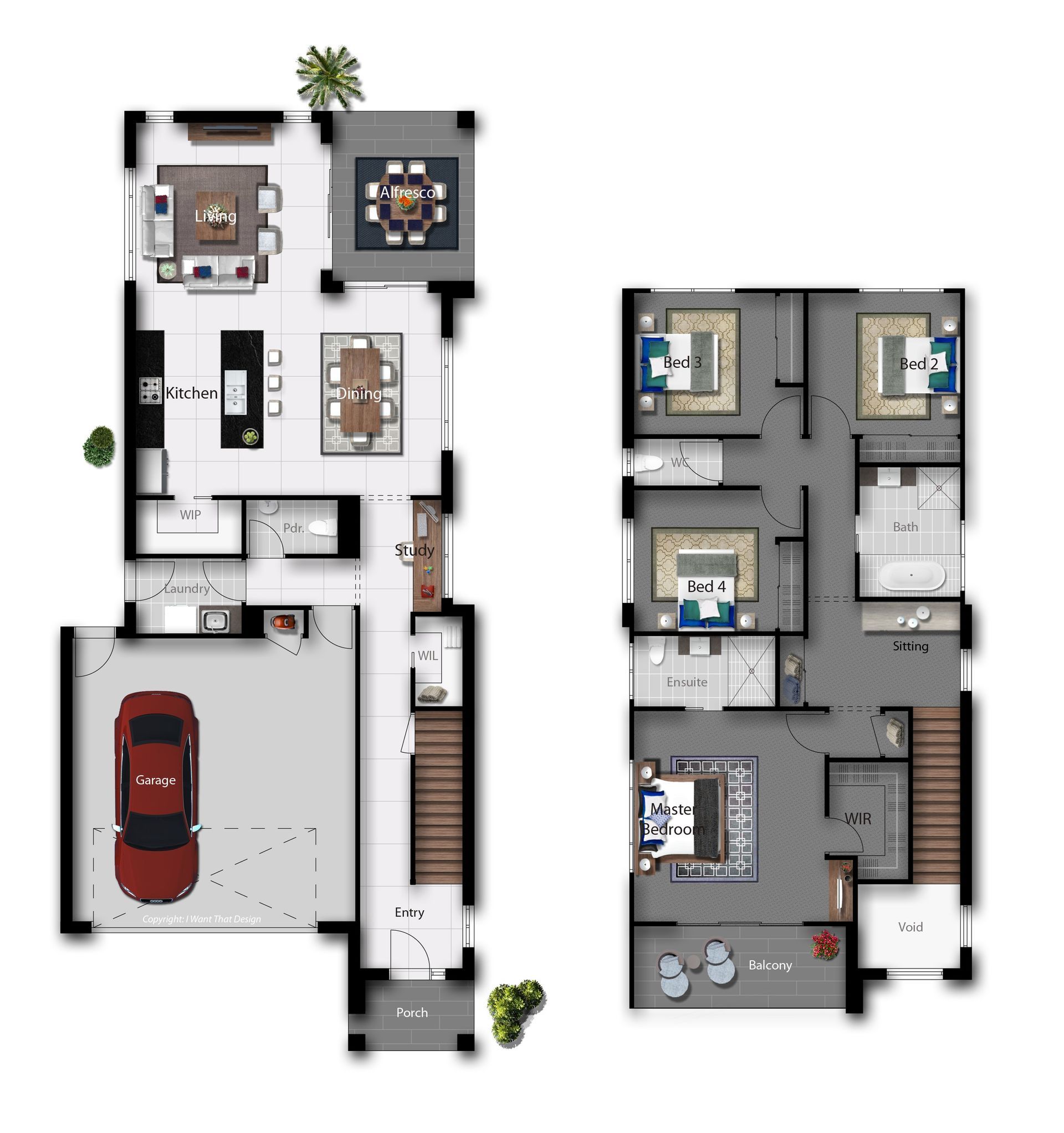
Similar Designs
CUSTOM HOMES
🛌 5 🛁 2 🚗 2 ⿻ 305m²
BOREALIS
🛌 4 🛁 2 🚗 2 ⿻ 234.19m²
SUFFOLK WITH LOFT
🛌 5 🛁 3 🚗 2 ⿻ 310.67m²
Ready to Find Your Happy Place?
Complete the Form and Our Friendly Team Will Be in Contact

