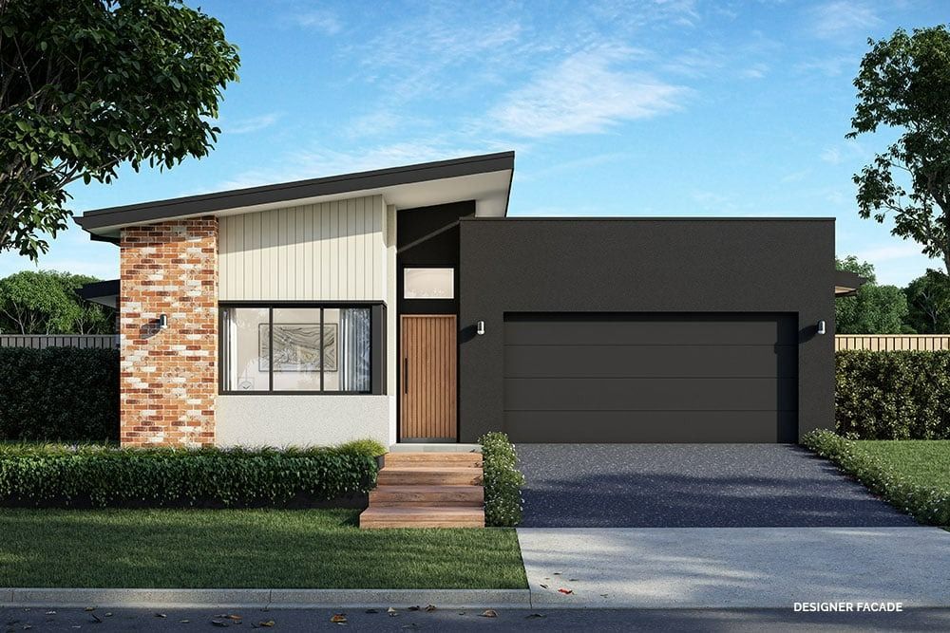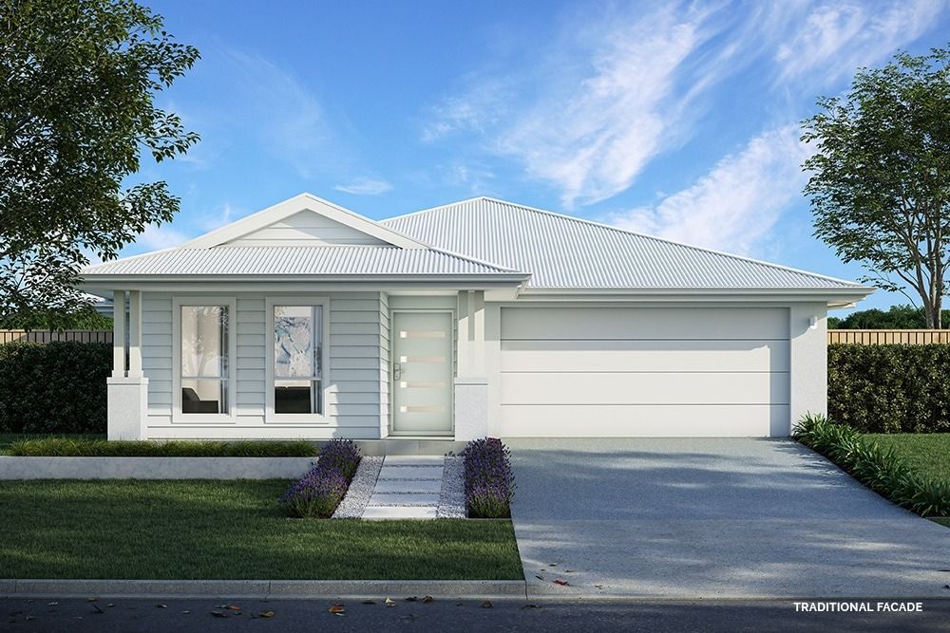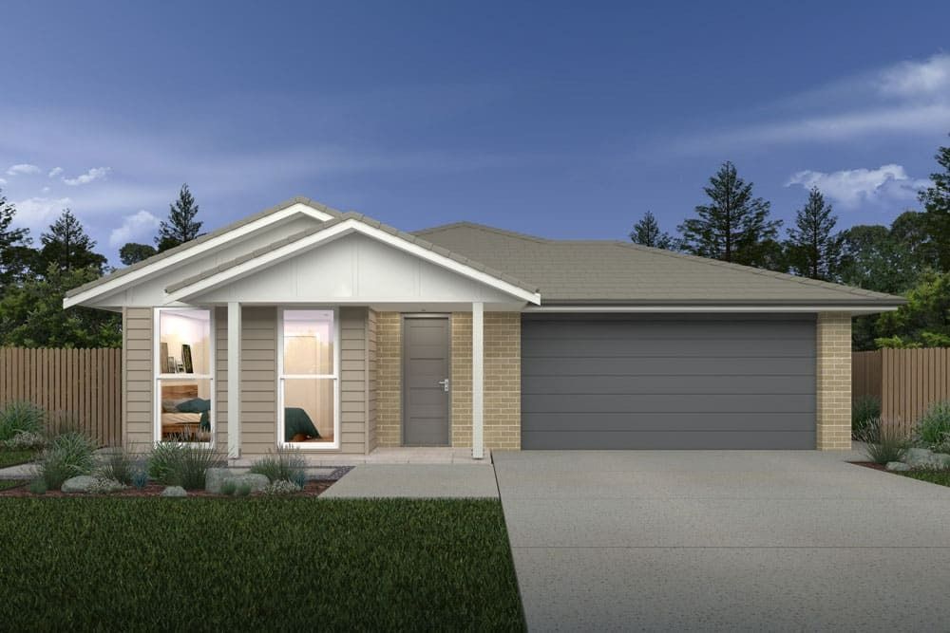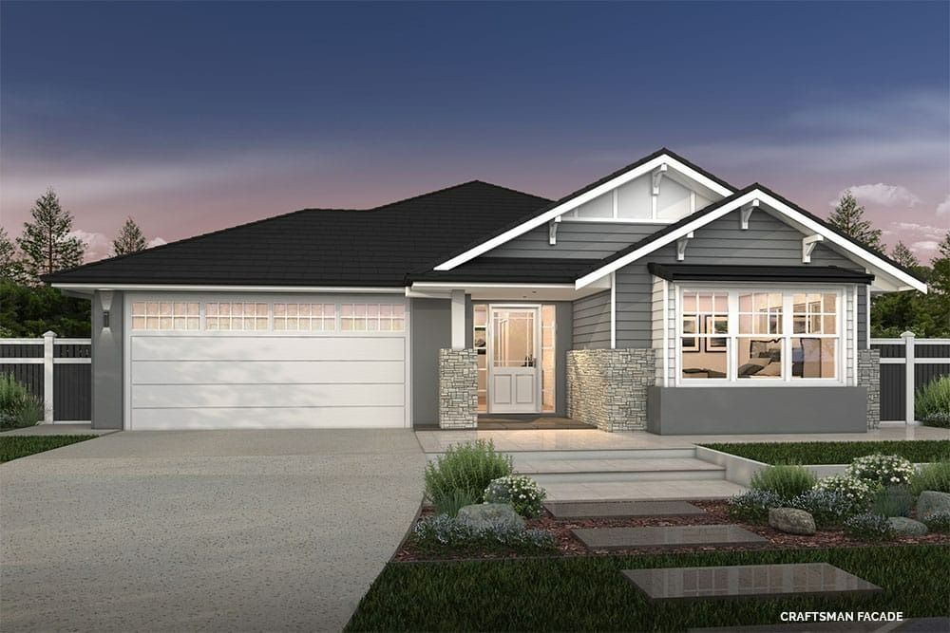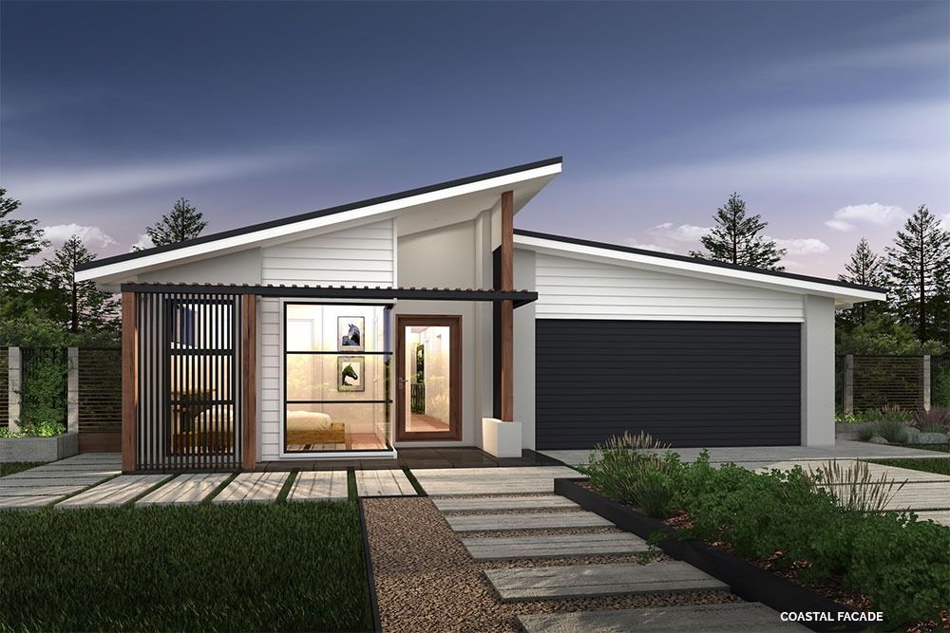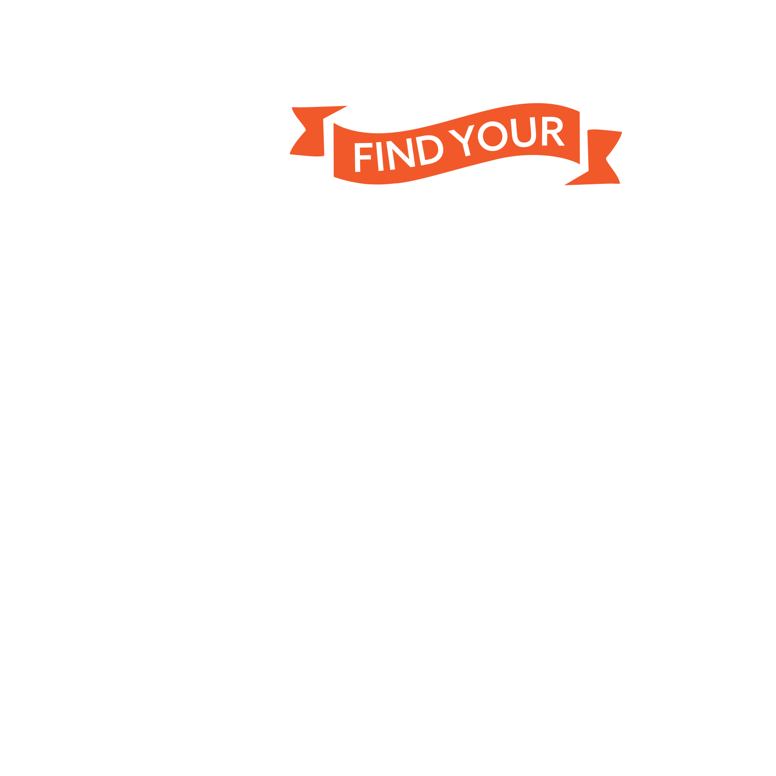PHOENIX
Introducing the Phoenix by Evolution Building Group
A fresh take on modern family living, the Phoenix is a beautifully crafted single-storey home that combines timeless street appeal with functional interior design. Featuring a stylish façade, this home offers instant curb appeal with a welcoming, contemporary vibe.
Step inside to discover a thoughtful layout designed to support both family connection and personal retreat. The heart of the home is the open-plan kitchen, dining and family area, which flows effortlessly to the covered alfresco—perfect for entertaining year-round. The spacious kitchen features a walk-in pantry and a central island that invites conversation and casual dining.
With four generously sized bedrooms, including a private master suite complete with walk-in robe and ensuite, the Phoenix caters to growing families or downsizers who don’t want to compromise on space. A separate lounge at the front of the home offers flexibility—ideal for a media room, kids' zone, or formal living area.
Additional highlights include:
- Double garage with internal access
- Dedicated laundry with outdoor access
- Ample storage with multiple linen closets and built-in robes
- Optional facades to suit your style
Designed for comfort, flow, and a touch of luxury, the Phoenix is where your future begins.
HOME SPECIFICATION
Living
192.6m²
Garage
38.8m²
Alfresco
15.1m²
Porch
7.3m²
TOTAL
253.8m²
Width
12.47m
Length
21.69m
Floorplan
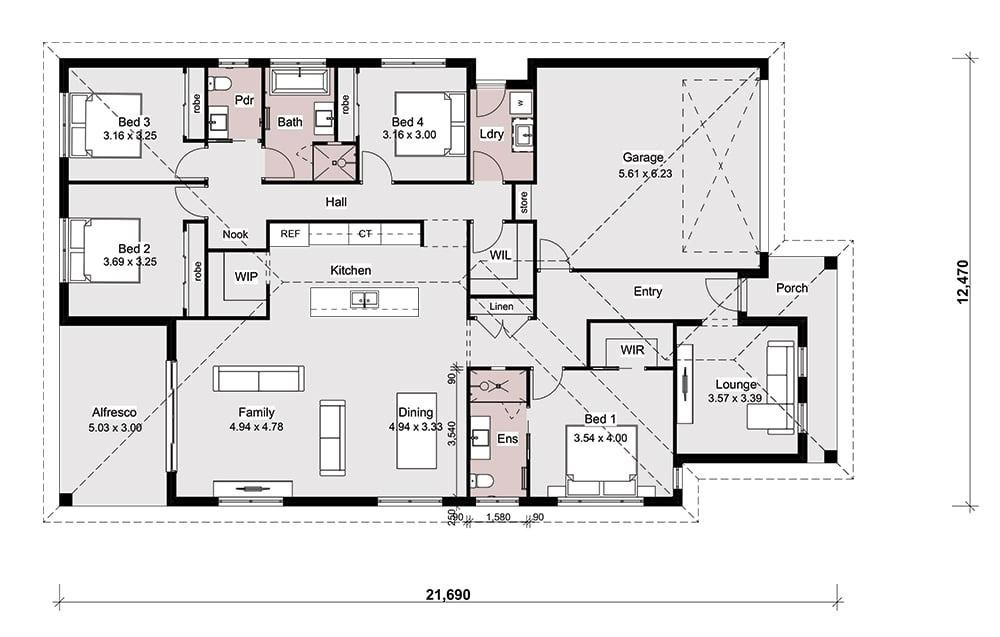
Similar Designs
APOLLO
🛌 4 🛁 2 🚗 2 ⿻ 189.13m²
ORBIT
🛌 4 🛁 2 🚗 2 ⿻ 263.59m²
COLUMBIA
🛌 4 🛁 2 🚗 2 ⿻ 214.76m²
Ready to Find Your Happy Place?
Complete the Form and Our Friendly Team Will Be in Contact
