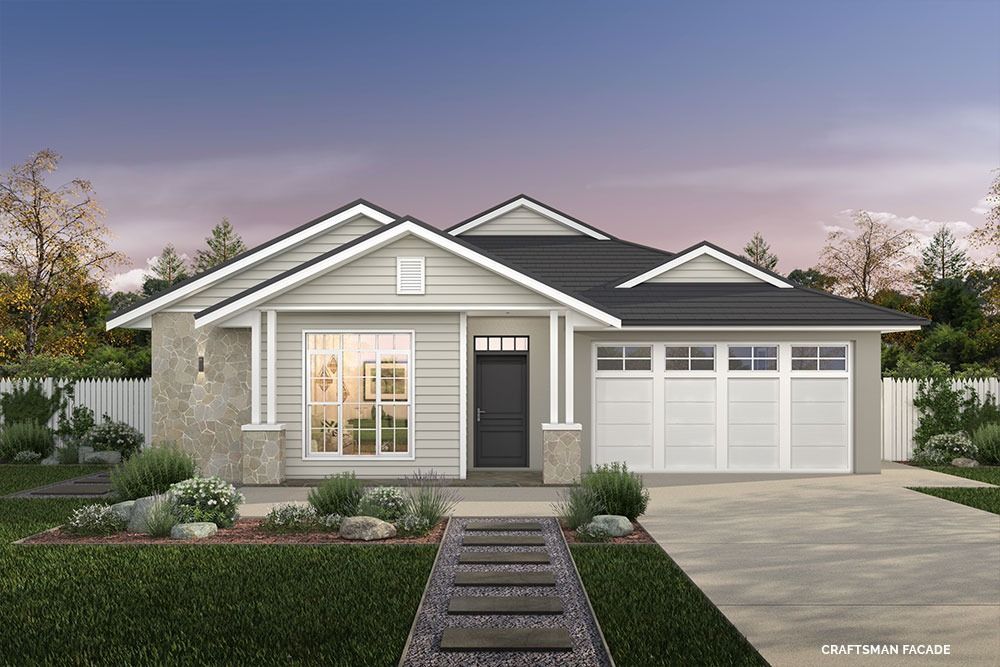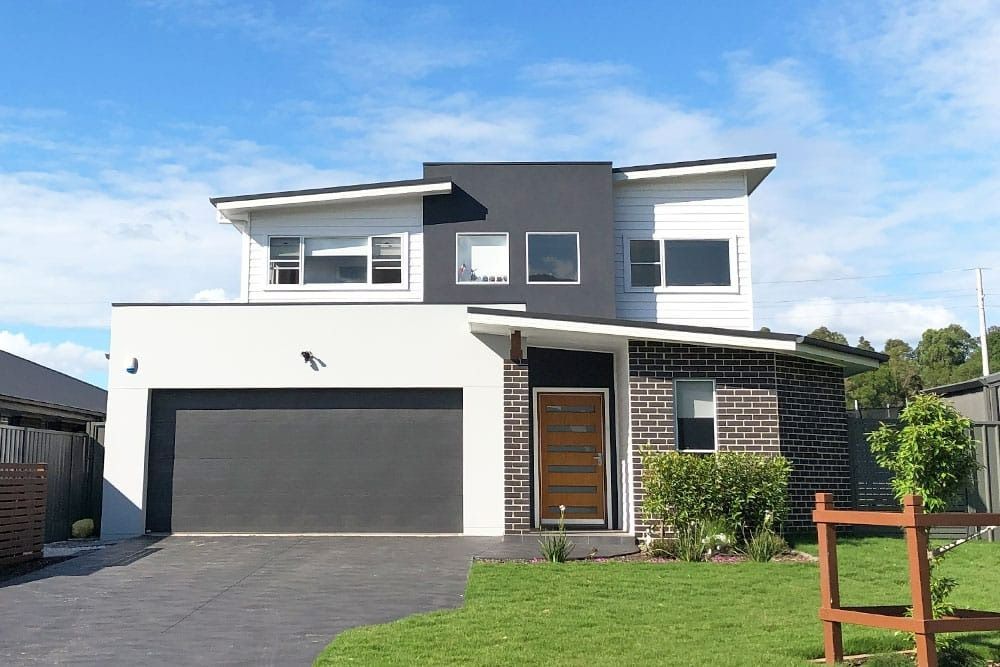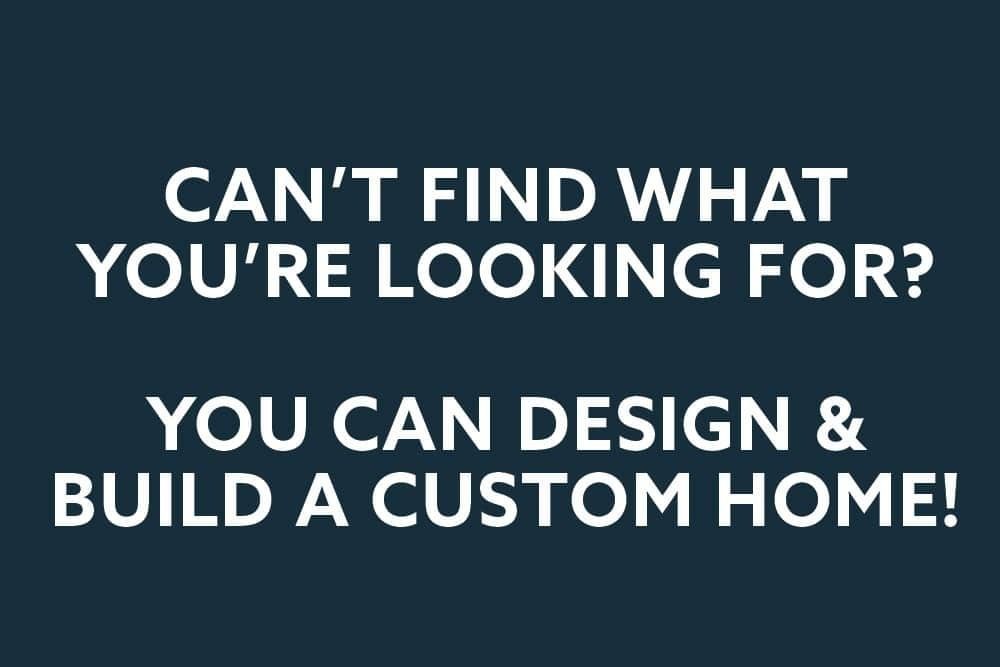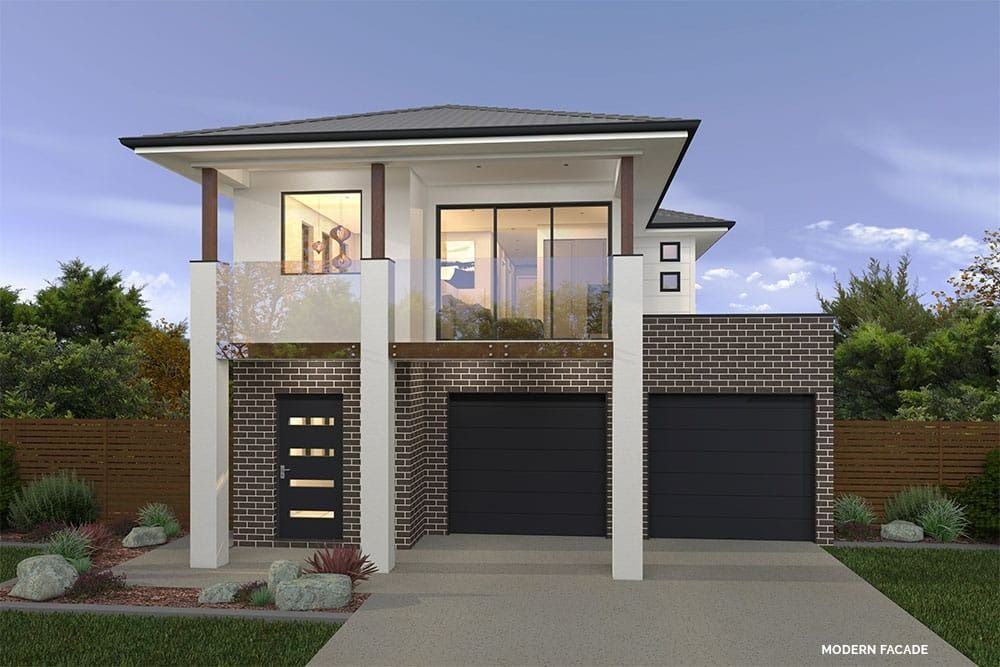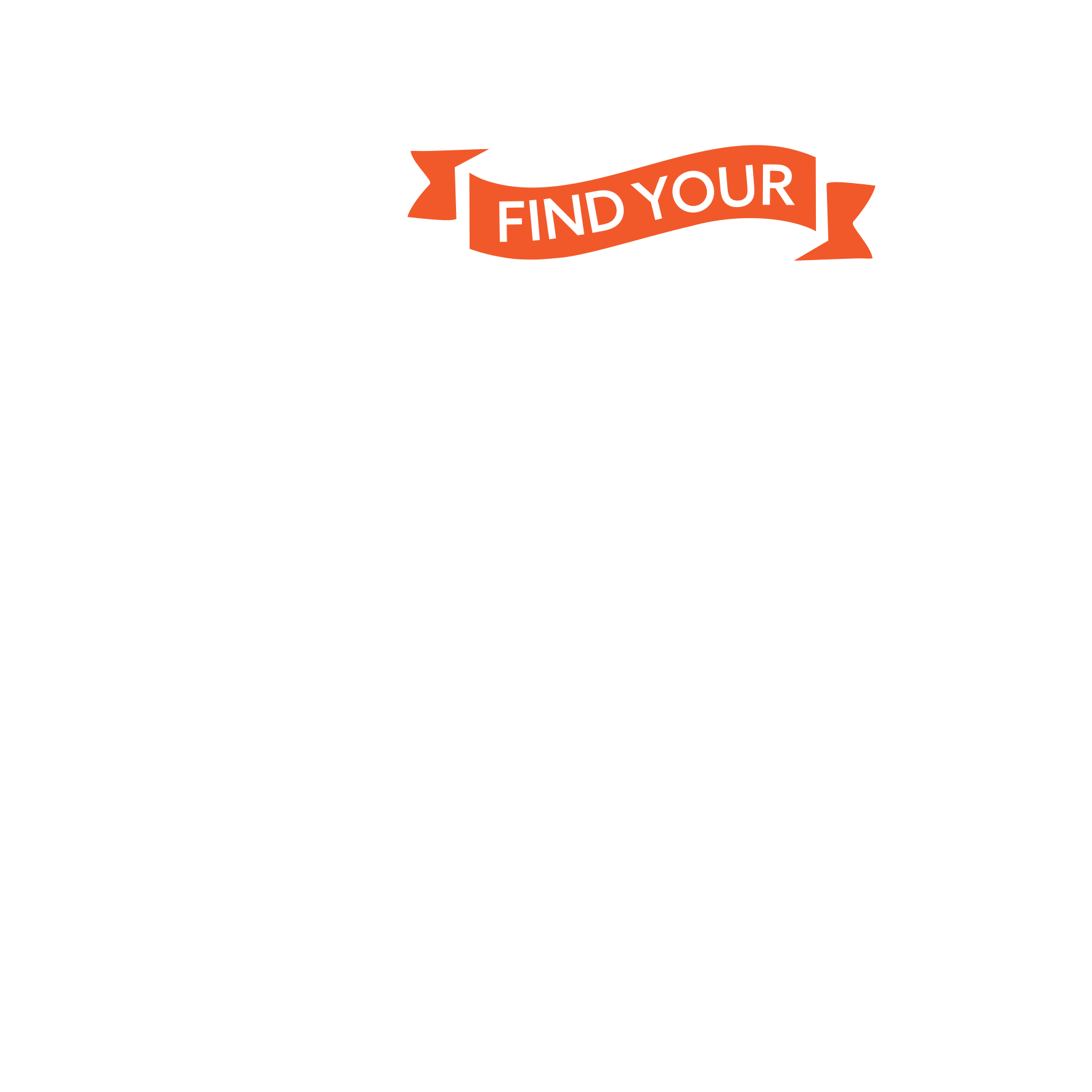SUFFOLK WITH LOFT
A Modern Family Haven
The Suffolk is a stylish and contemporary home designed for effortless family living. With a thoughtfully crafted floorplan, it offers the perfect balance of shared spaces and private retreats.
Choose between a single-storey layout or a loft option, both featuring a luxurious master suite complete with a walk-in robe and ensuite—your own private sanctuary. The heart of the home is the open-plan dining and family area, seamlessly connecting to a stunning entertainer’s kitchen with a large island bench and walk-in pantry. Step outside to the spacious alfresco area, ideal for relaxing or hosting BBQs with family and friends.
This exceptional design also includes a dedicated media room, a versatile multipurpose space, and a study nook—perfect for working from home or giving the kids their own areas to learn, play, and unwind. With additional conveniences like a laundry room, powder room, double garage, and a welcoming entrance, The Suffolk is the perfect place to call home.
ON DISPLAY AT 20 RAVEN STREET, WONGAWILLI
See the Suffolk with Loft for yourself at 20 Raven Street, Wongawilli.
Dispay home open Friday to Sunday 10am - 5pm.
HOME SPECIFICATION
Living
249.07m²
Garage
38.25m²
Alfresco
18.17m²
Porch
5.17m²
TOTAL
310.67m²
Width
13.10m
Length
20.76m
Floorplan
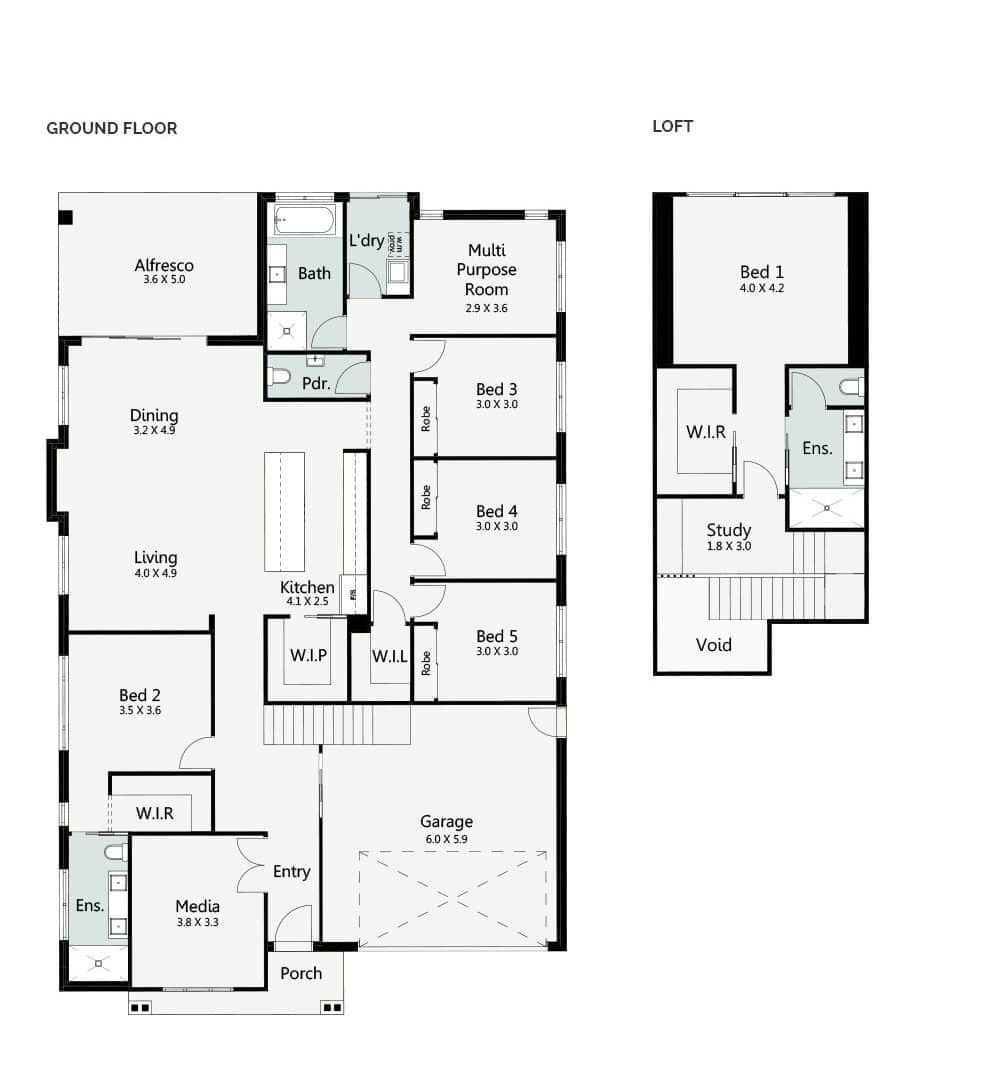
Similar Designs
CELESTE
🛌 4 🛁 2 🚗 2 ⿻ 277.36m²
CUSTOM HOME
🛌 5 🛁 2 🚗 2 ⿻ 305m²
BOREALIS
🛌 4 🛁 2 🚗 2 ⿻ 234.19m²
Ready to Find Your Happy Place?
Complete the Form and Our Friendly Team Will Be in Contact
