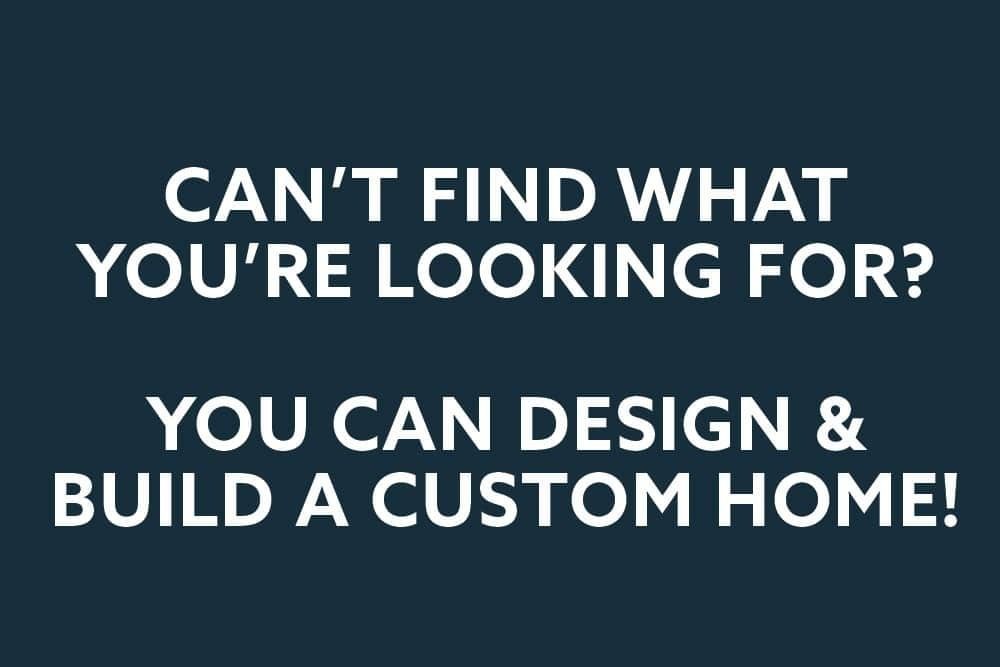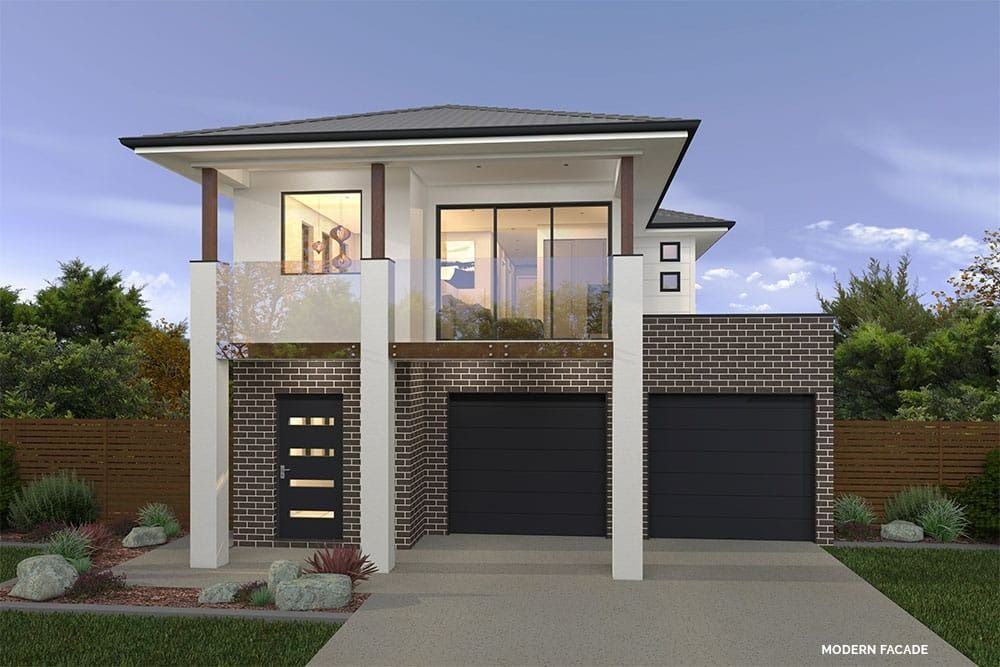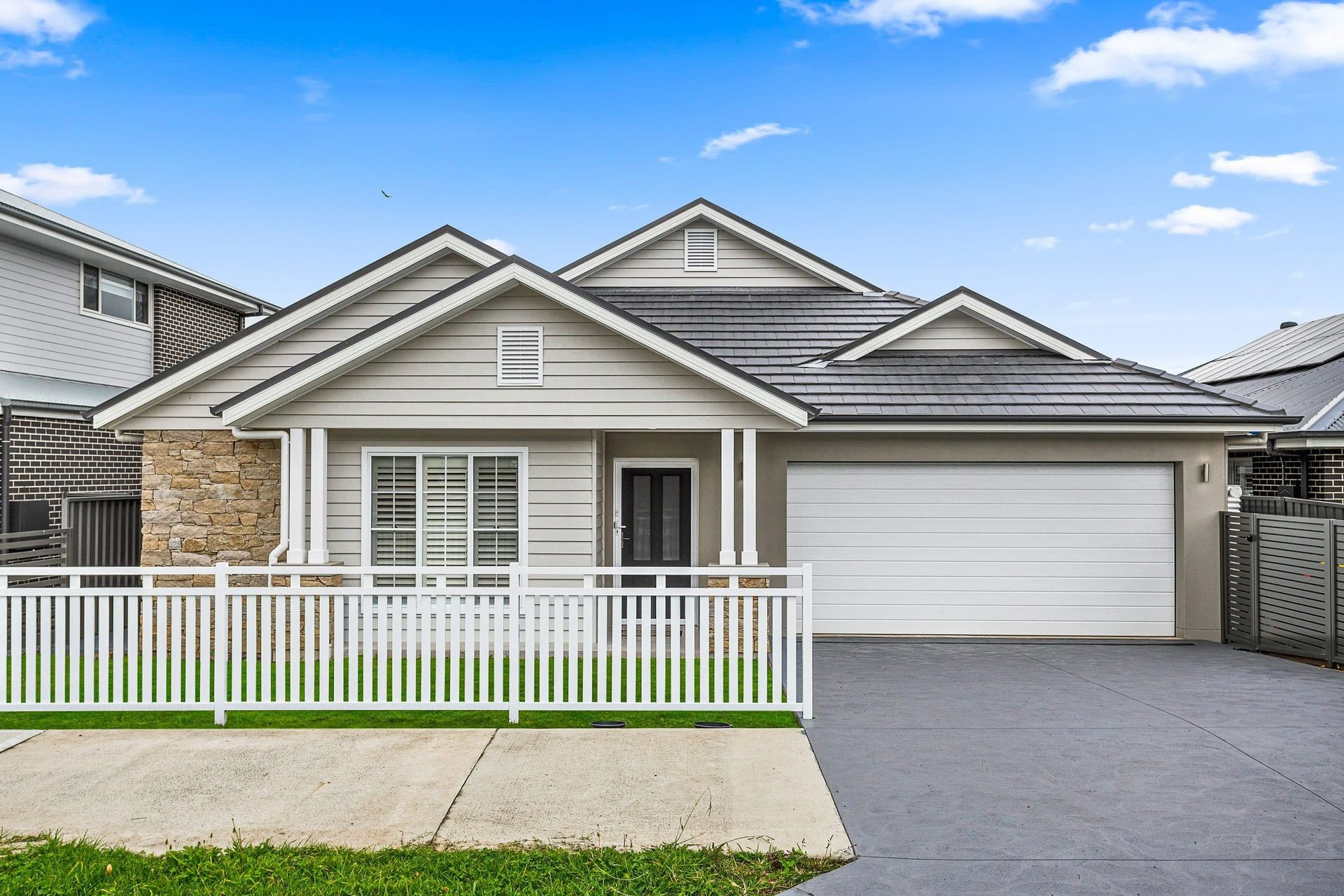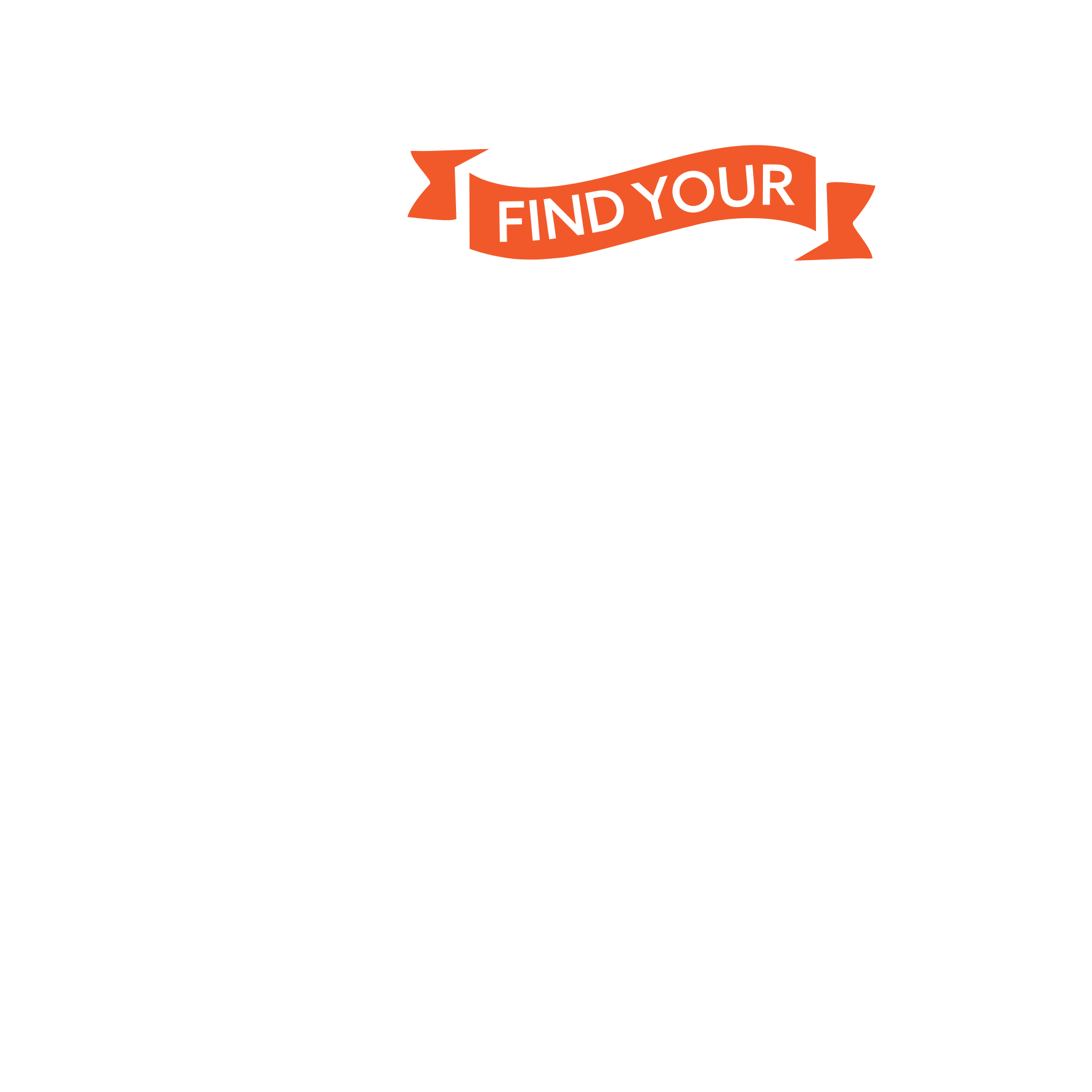TRITON
Let There Be Light
Our striking Triton design is the epitome of style, space and light. One of our most popular two storey designs due to its thoughtfully proportioned spaces and intelligent floor plan; this four bedroom home offers the ultimate in space and privacy. Upstairs you’ll find the very generous master suite with large walk in robe and ensuite with double basins located at the rear of the house with the rumpus room separating it from the additional three bedrooms. Downstairs you’ll find the main living zones with large scale windows throughout to let in an abundance of light. There is an open plan living, dining and meals area with an entertainer’s kitchen with quality stainless steel appliances and sliding doors offering a seamless connection to your outdoor entertaining area or simply relax in the front rumpus room that could serve as the perfect home theatre. With enough living space to suit families of all sizes, this Triton is sure to impress.
HOME SPECIFICATION
Living
207.82m²
Garage
41.67m²
Alfresco
12.78m²
Porch
11.24m²
TOTAL
273.51m²
Width
11.29m
Length
18.84m
Floorplan
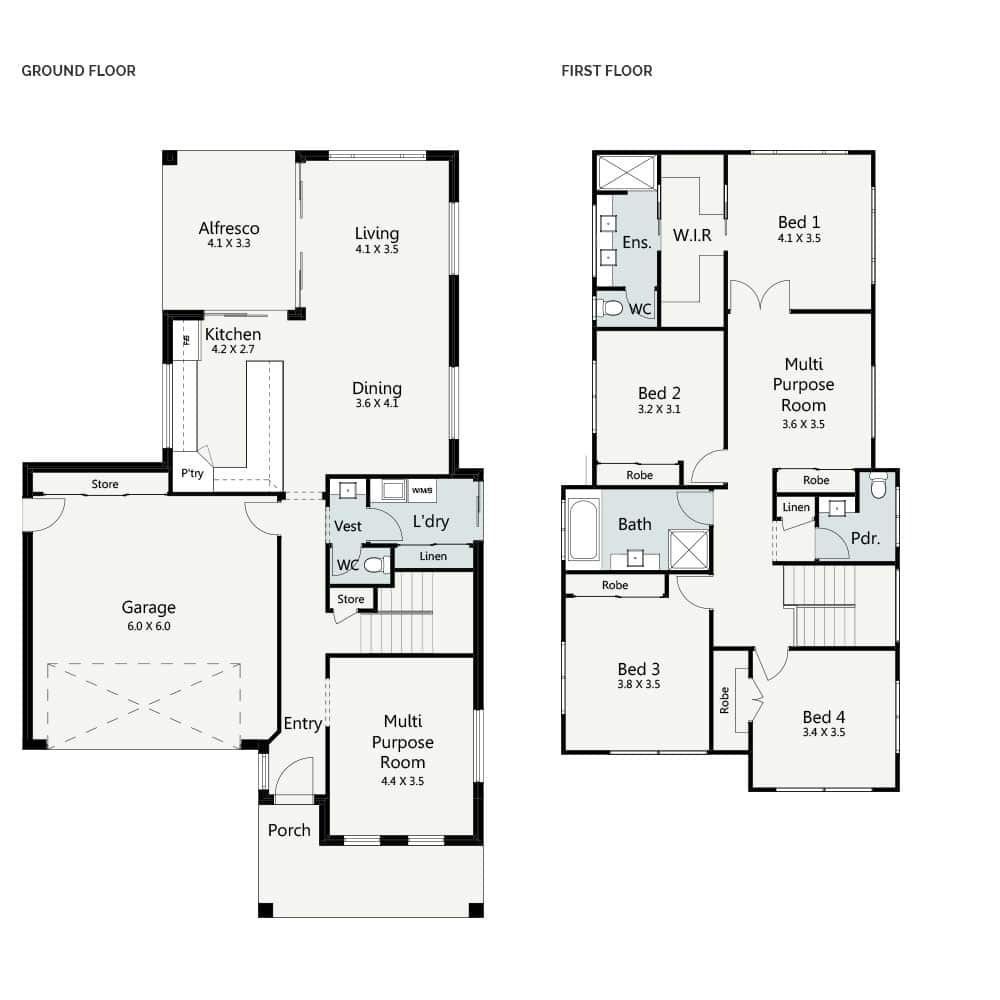
Similar Designs
CUSTOM HOME
🛌 5 🛁 2 🚗 2 ⿻ 305m²
BOREALIS
🛌 4 🛁 2 🚗 2 ⿻ 234.19m²
SUFFOLK WITH LOFT
🛌 5 🛁 3 🚗 2 ⿻ 310.67m²
Ready to Find Your Happy Place?
Complete the Form and Our Friendly Team Will Be in Contact

