ACREAGE LIVING
Evolution Building Group is proud to present the Pandora, a new acreage home design, perfect for the large block. When entering the huge and welcoming front porch, there is a dedicated study to your left and a fully enclosed media room to your right. The master bedroom also located at the front of the home offers a private ensuite and large walk in robe. Walking straight ahead through the entry hall you are welcomed to a impressive open plan kitchen, dining, family and living area. The kitchen includes an large walk in pantry and additional storage. Flowing on from the living area you will find yourself on the huge covered outdoor alfresco area with glass sliding doors which provides an abundance of natural light. Continuing through the home is the three bedrooms (all with walk in wardrobes) which surround a rumpus area. A final feature of the Pandora is the important mud room, which provides extra storage and a powder room, all with access through the garage.
HOME SPECIFICATIONS
| Living | 255.54m2 |
| Garage | 43.55m2 |
| Alfresco | 30.36m2 |
| Porch | 17.56m2 |
| TOTAL | 347.01m2 |
| Width | 20.22m |
| Length | 25.74m |
FLOORPLAN
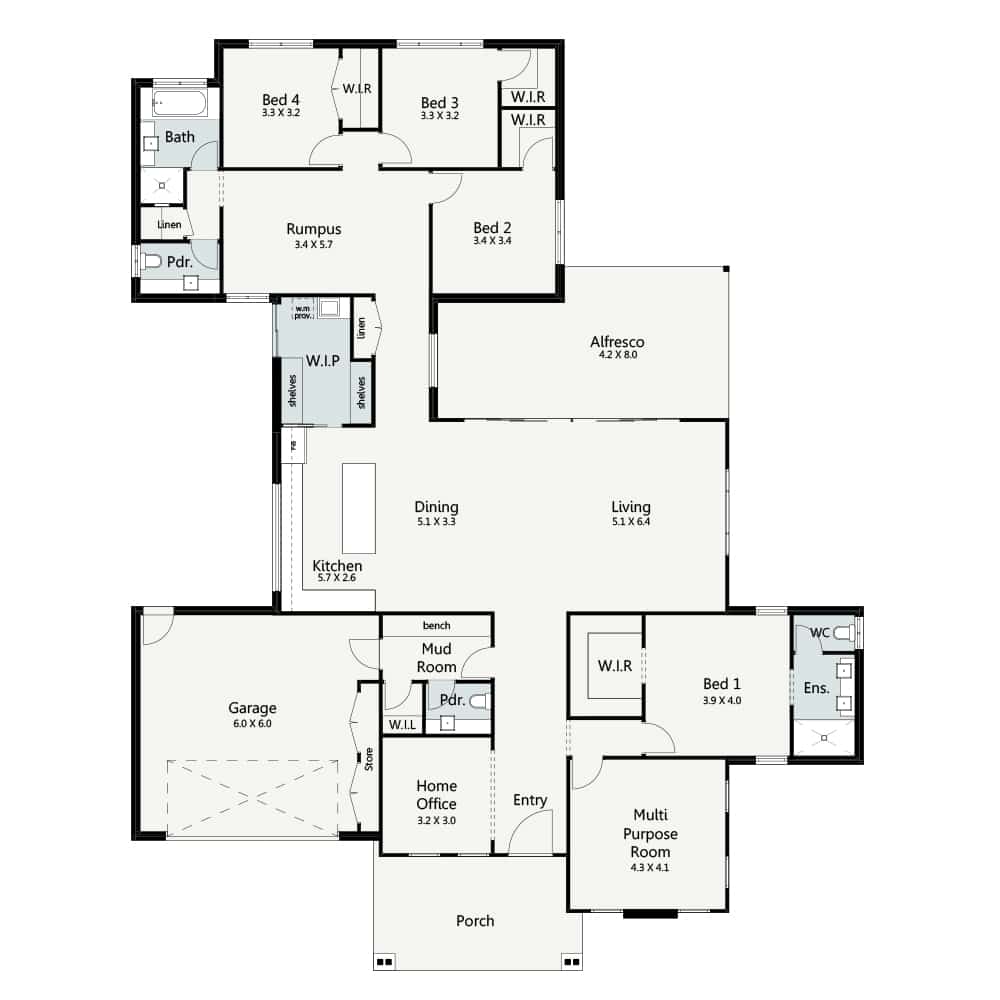


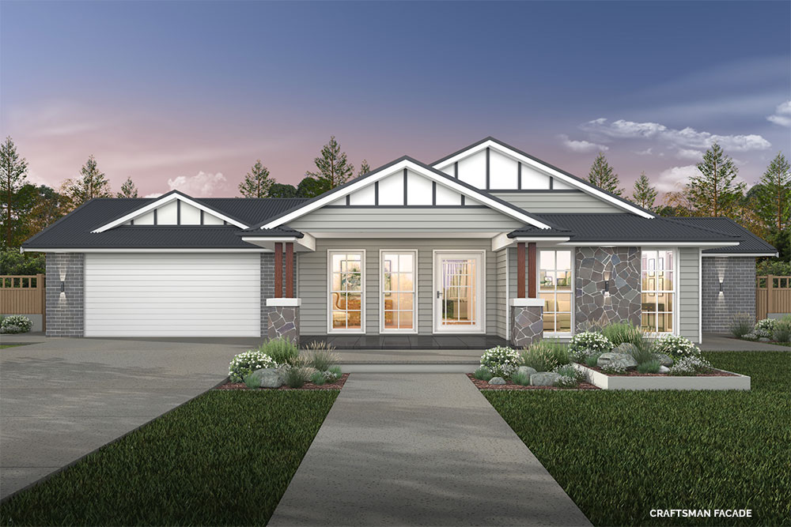
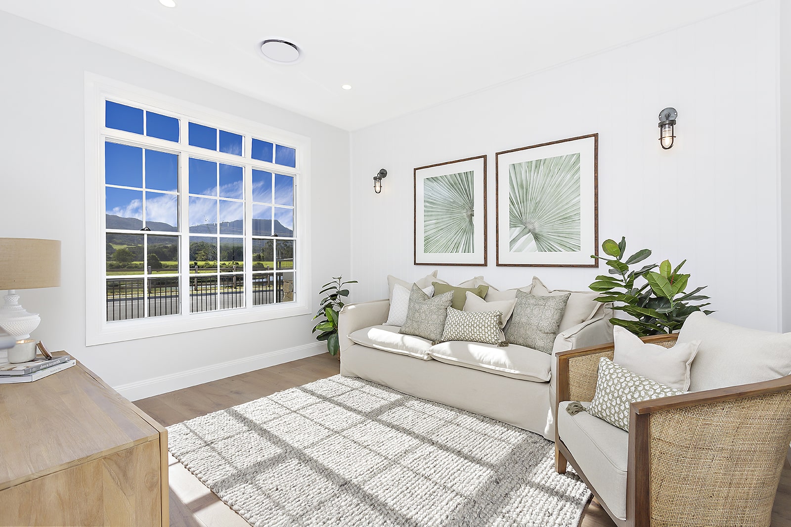
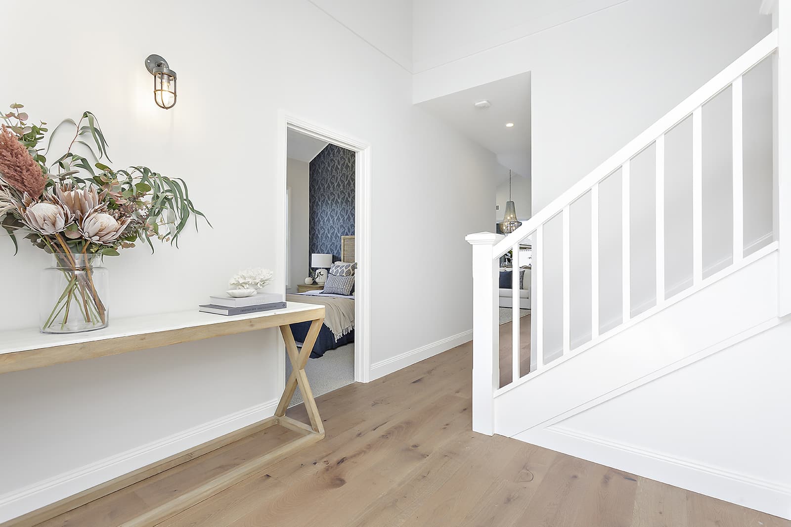
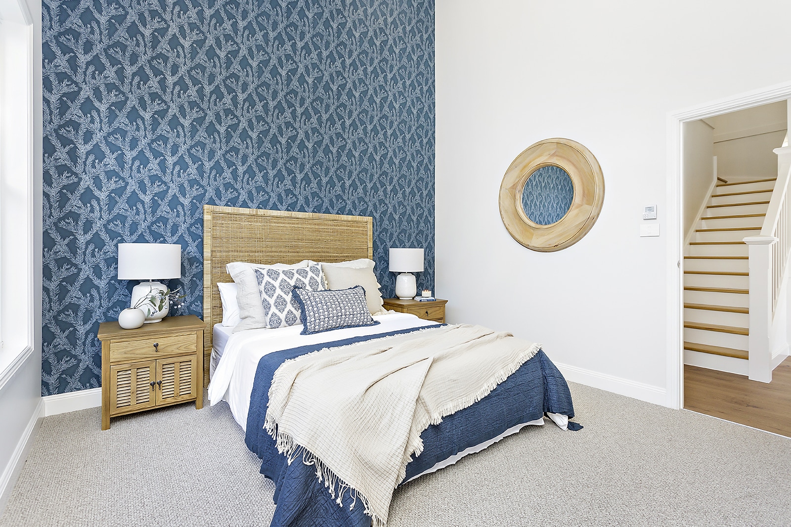
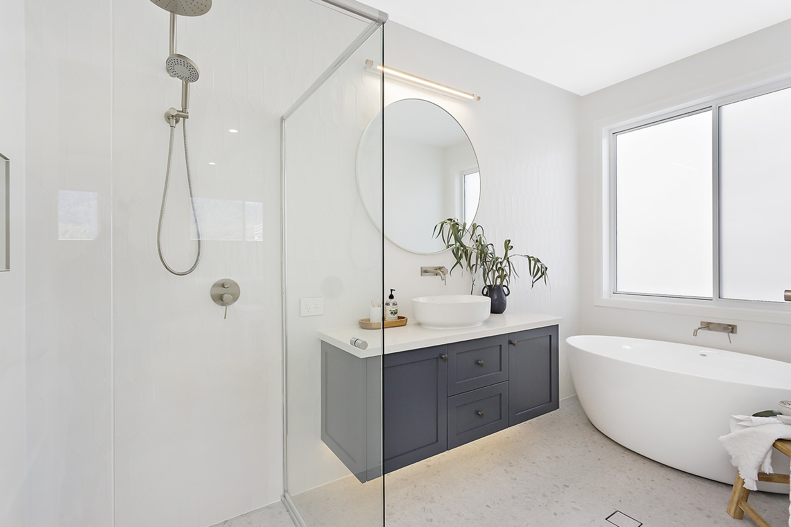
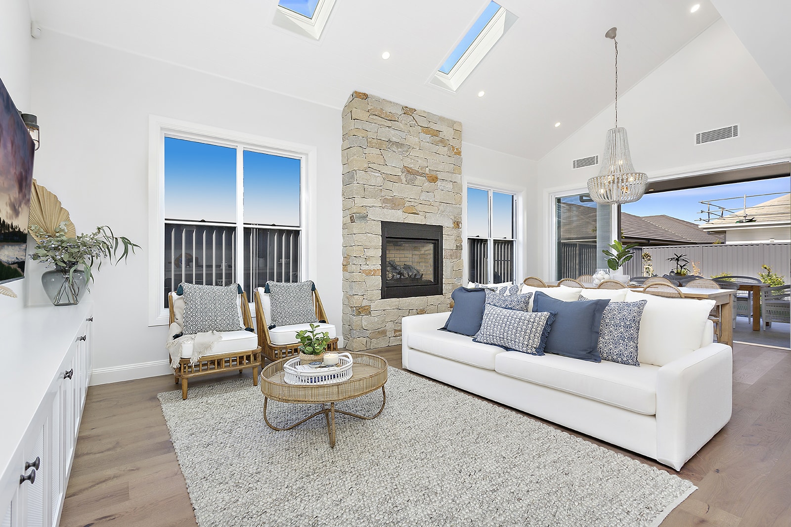
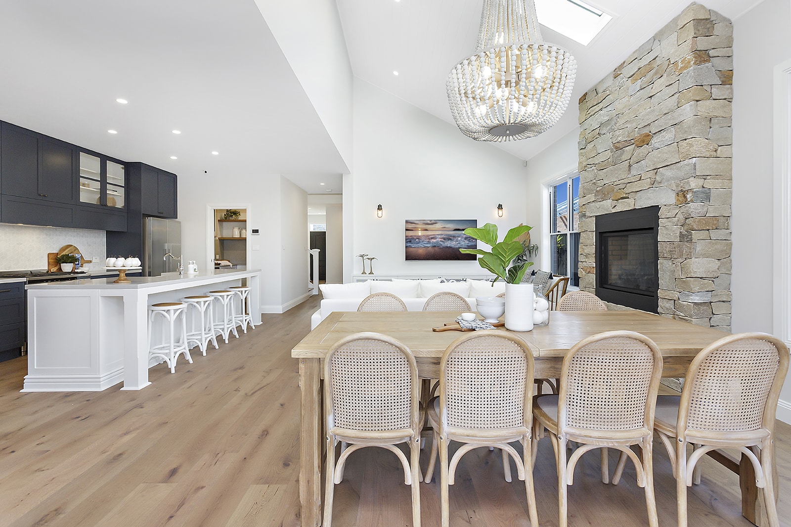
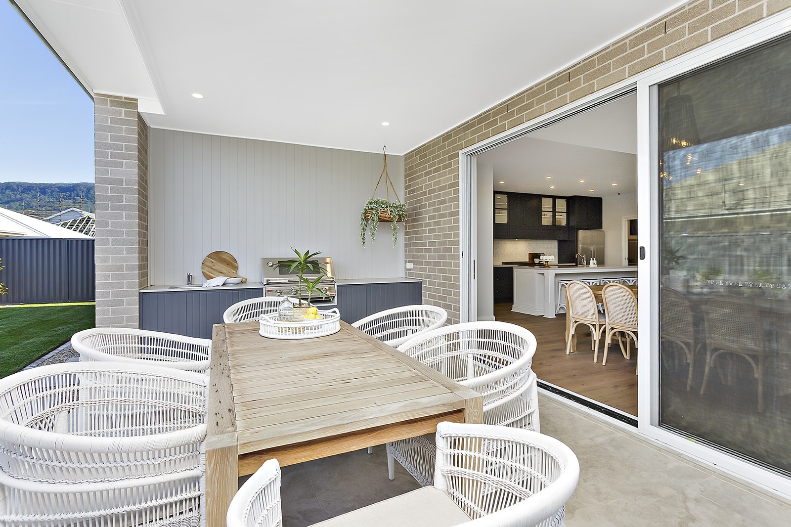
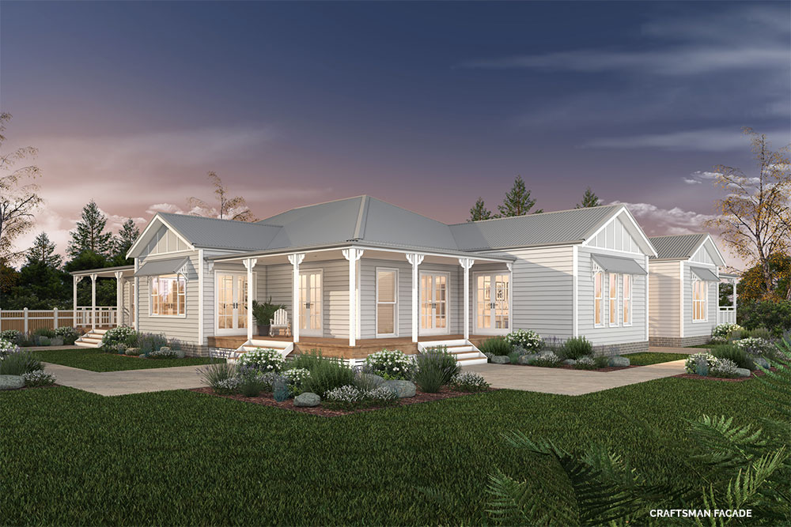 ECLIPSE
ECLIPSE
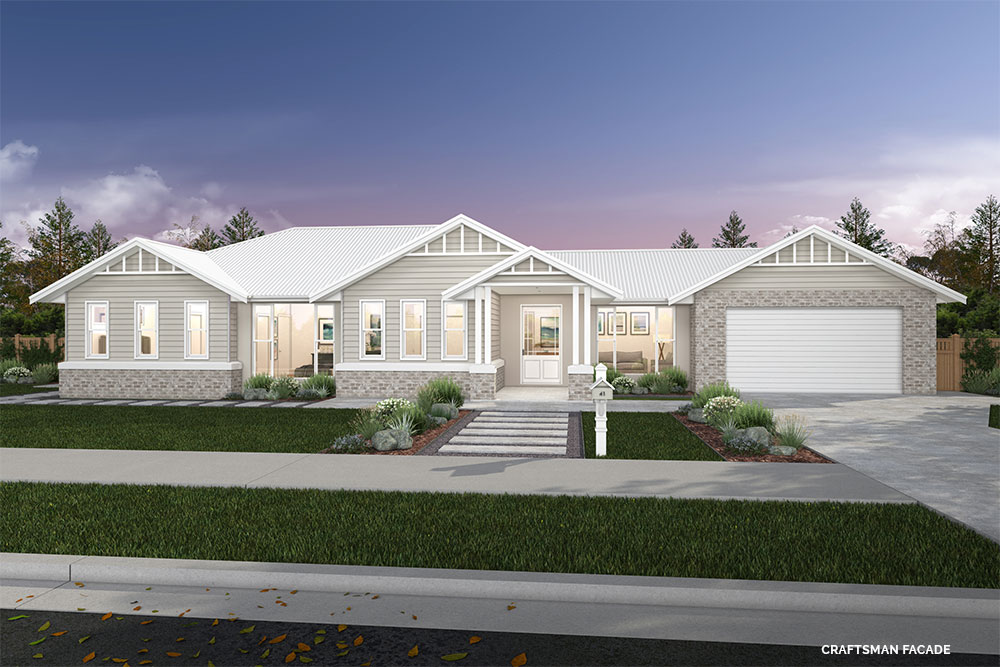 CALLISTO
CALLISTO
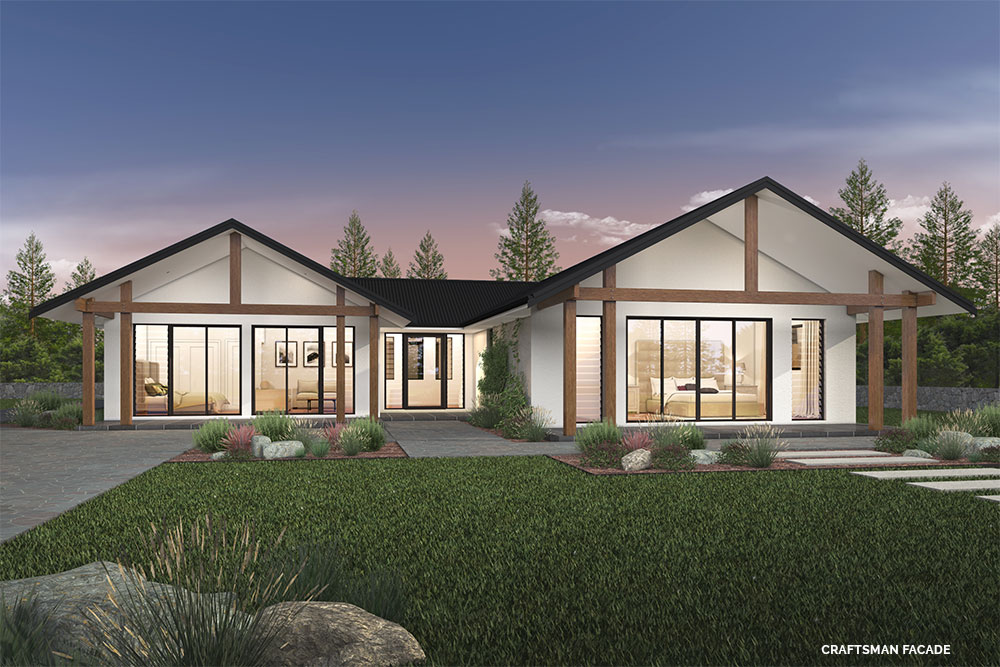 FORTUNA
FORTUNA