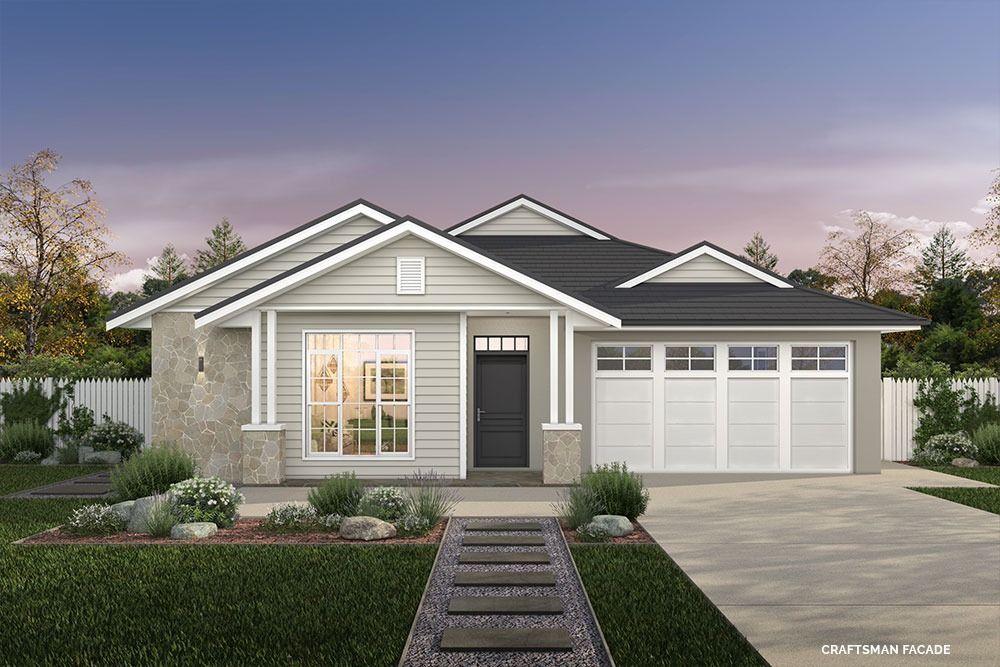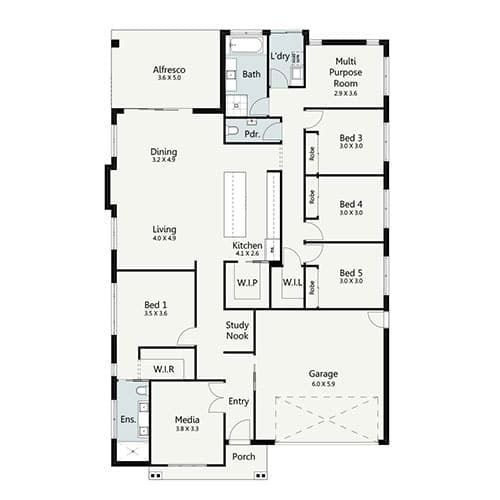SUFFOLK
254.65 m²

Find Your Happy Place at Appin Grove
🌿At Evolution Building Group, we know that finding the perfect home starts with finding the perfect place to live. That’s why we’re excited to announce our house and land packages within the Appin Grove estate.
Each package has been thoughtfully curated to pair a carefully designed home with a block of land that makes the most of this beautiful location. With modern floorplans, stylish inclusions, and a building experience that puts you first, our homes are designed to suit your lifestyle and grow with your family.
🌿Introducing the Suffolk
The Suffolk is a contemporary home that’s been carefully designed for the ultimate family living experience. With lots of dedicated spaces to share or retreat to, this single storey design features 4 bedrooms, including a luxurious master suite in the opposite rear of the house with walk-in robe and ensuite to offer a comfortable and private retreat to the parents. The open dining and family area includes an entertainers kitchen with large island bench and walk-in pantry. This living zone also connects seamlessly to a large alfresco area, the perfect space to unwind in or enjoy a BBQ on those special nights with family and friends. This beautiful home design also features an additional media room, multipurpose room and a study nook, perfect for working from home and provide the kids with multiple spaces to study, play and relax. Additional laundry and powder rooms, double garage and an inviting entrance complete this family dream home.
HOUSE & LAND PACKAGE INCLUSIONS:
- Suffolk home design
- Craftsman facade
- Standard site costs & Basix
- Energy & water efficiency requirements
- Internal & external colour consultation
- 2740mm ceiling height
- Flooring throughout - carpet & tiles
- Driveway
EVOLUTION INCLUSIONS:
- Eco-friendly solar system
- Ducted air conditioning
- LED downlights to living, kitchen, dining and entry areas
- 40mm stone to kitchen benchtops
- Custom laminate kitchen as per plan
- Soft closing hinges & drawer runners
- Fisher & Paykel 90cm freestanding oven & induction cooktop
- Fisher & Paykel 90cm rangehood
- Fisher & Paykel s/steel built-in microwave with trim kit
- Fisher & Paykel s/steel under bench dishwasher
- 20mm stone to laundry, bathroom & ensuite benchtops
- Full height tiling & feature niche to main bathroom & ensuite
- Custom laminate wall hung vanities to bathrooms
- 2450mm ceiling height (to first floor)
- Taubmans three coat paint system • Tiled porch and alfresco
- Garage with sectional overhead door & remotes
- 90mm termite resistant treated timber frame
- Aluminium insect screens to all openable windows & sliding doors
- Choice of quality bricks
- Security system package Plus much, much more..
⚡️ Ready to Make Appin Grove Home?
Move fast – this package is packed with unbeatable value and premium finishes throughout!
*T&Cs apply. Contact us today to secure this package before it’s gone!
Contact Jaison Grassato for more details:
Mobile: 0413 717 823
Email: jaison@evolutionbuildinggroup.com.au

Ready to Find Your Happy Place?
Complete the Form and Our Friendly Team Will Be in Contact







