Contemporary Edge
The Celeste is a contemporary double storey four bedroom home that takes pride in delivering spacious comfortable living areas. Downstairs is an entertainer’s hub with an open plan living and dining area with an entertainer’s kitchen with large walk in pantry and island bench, the perfect place for dinner parties and socialising. There’s also an additional multi purpose room and an outdoor alfresco area that flows seamlessly out from the living spaces, offering the perfect escape at the end of a long day. Upstairs you’ll find the generous master suite with ensuite and luxurious his and her walk in robes and two of the other bedrooms with the third located on the lower level. This beautiful design offers the luxury of light and abundance of space.
HOME SPECIFICATIONS
| Living | 220.70m2 |
| Garage | 39.38m2 |
| Alfresco | 13.89m2 |
| Porch | 3.39m2 |
| TOTAL | 277.36m2 |
| Width | 11.12m |
| Length | 19.33m |
FLOORPLAN
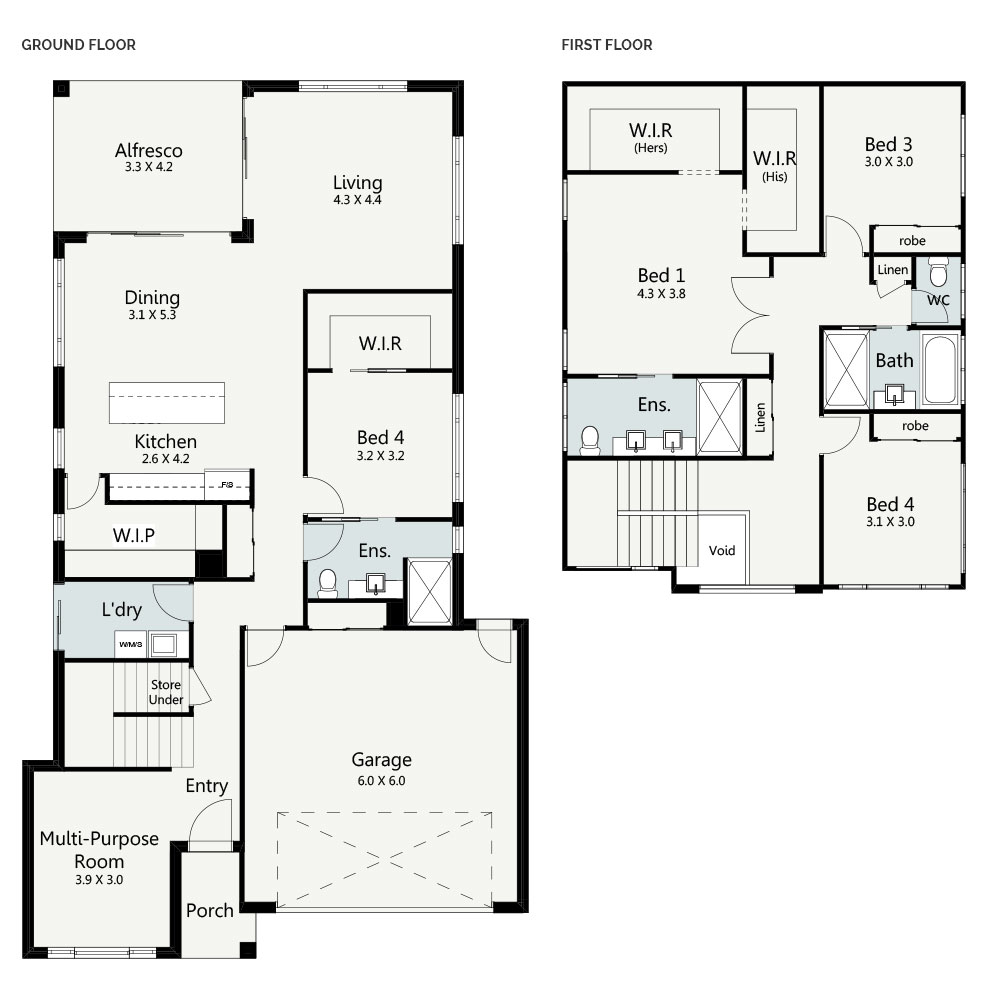


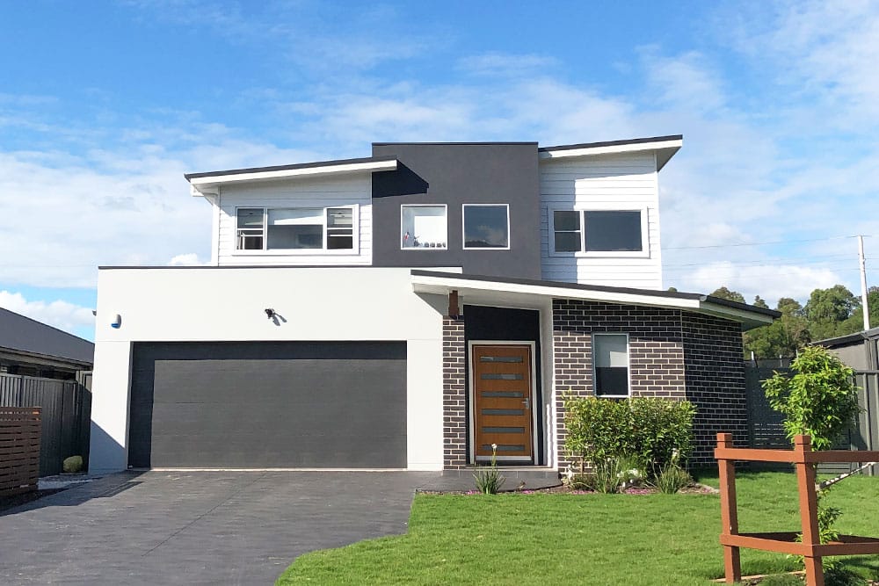
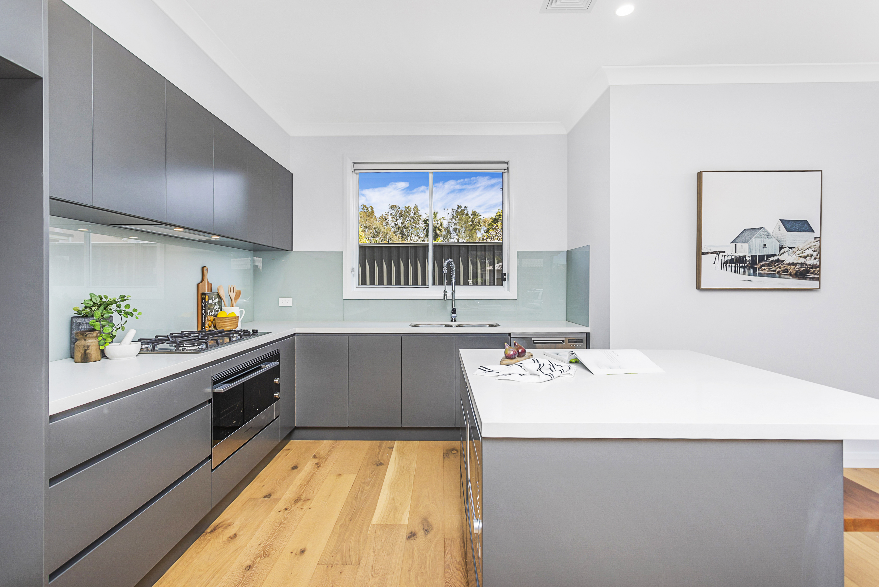
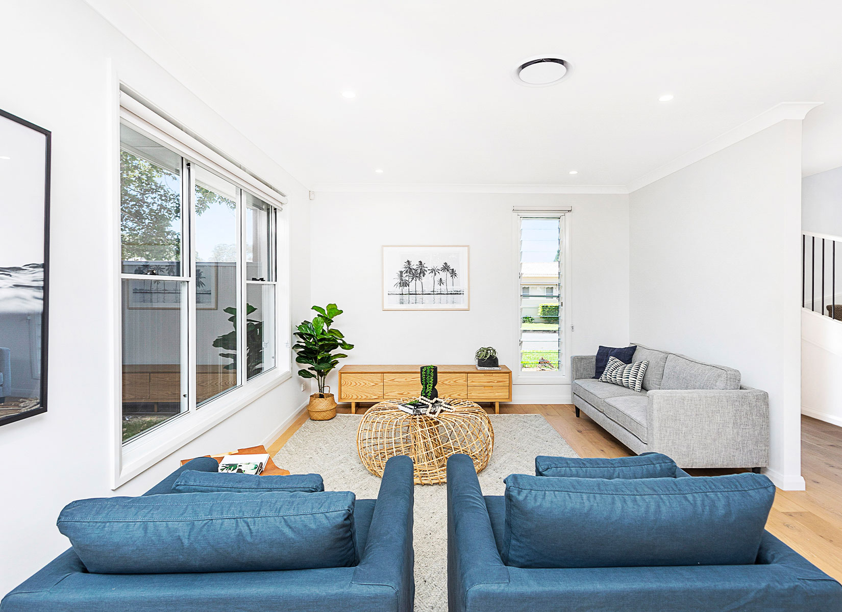
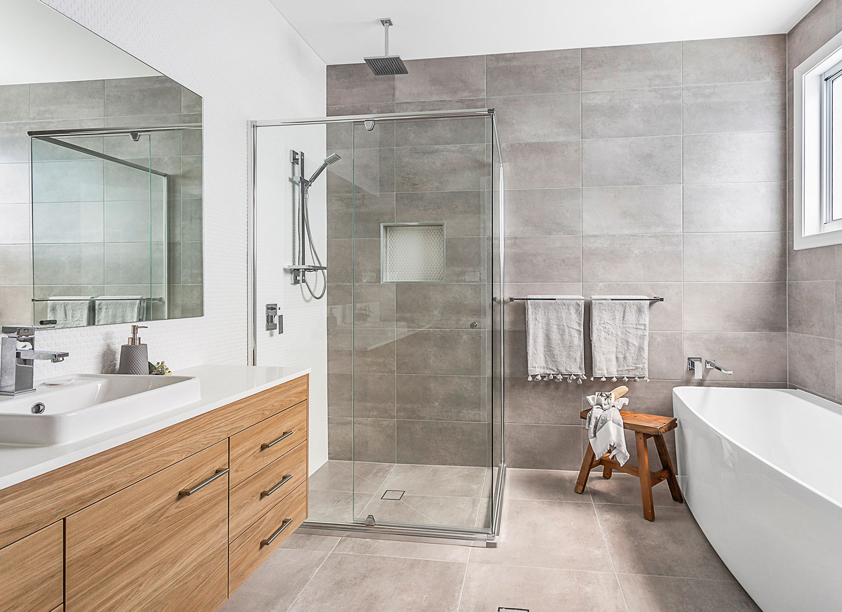
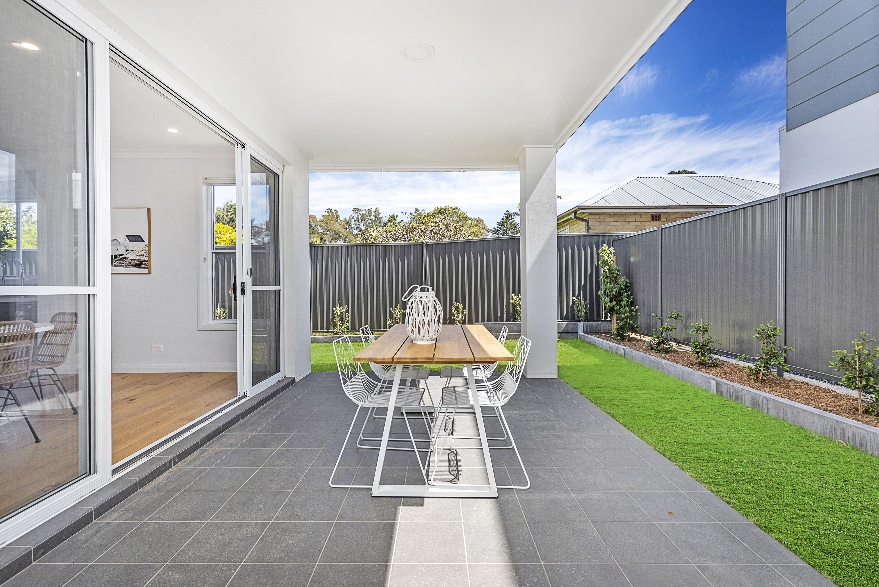
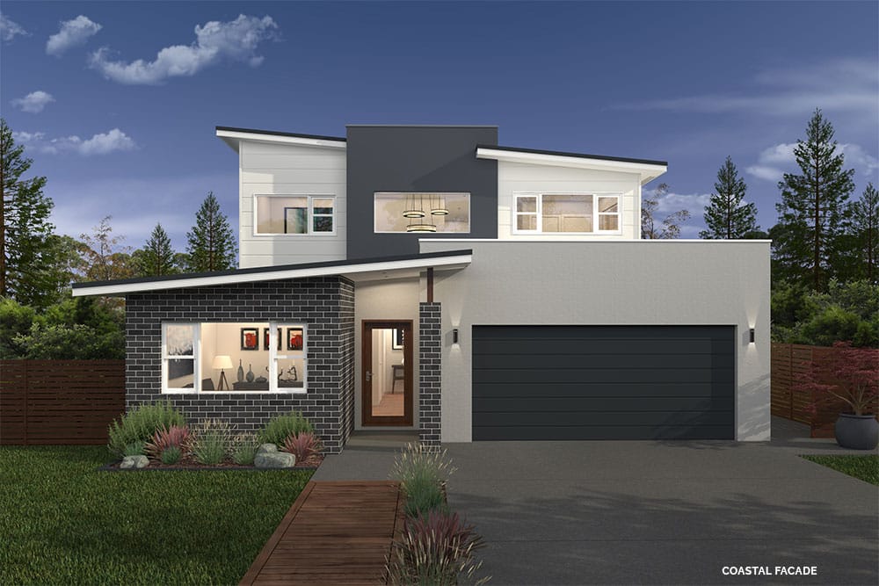
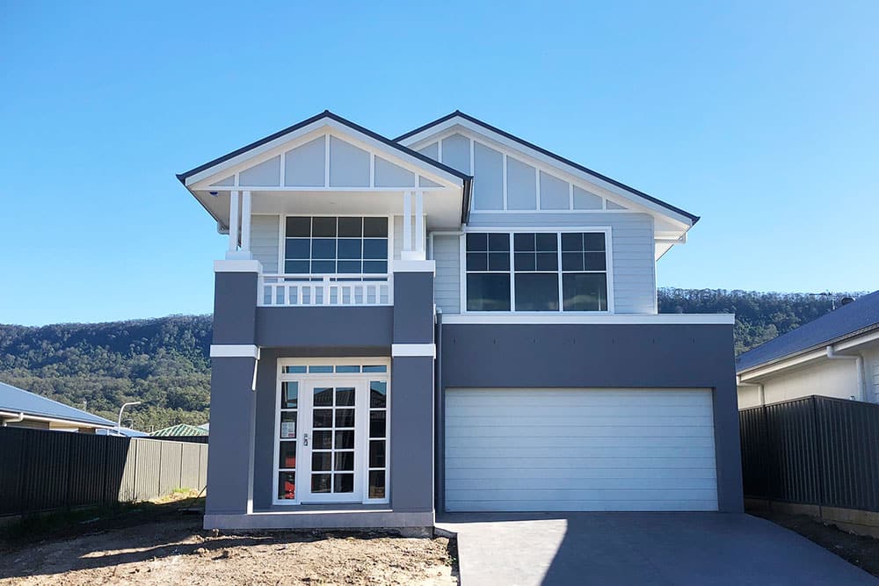 MISSION
MISSION
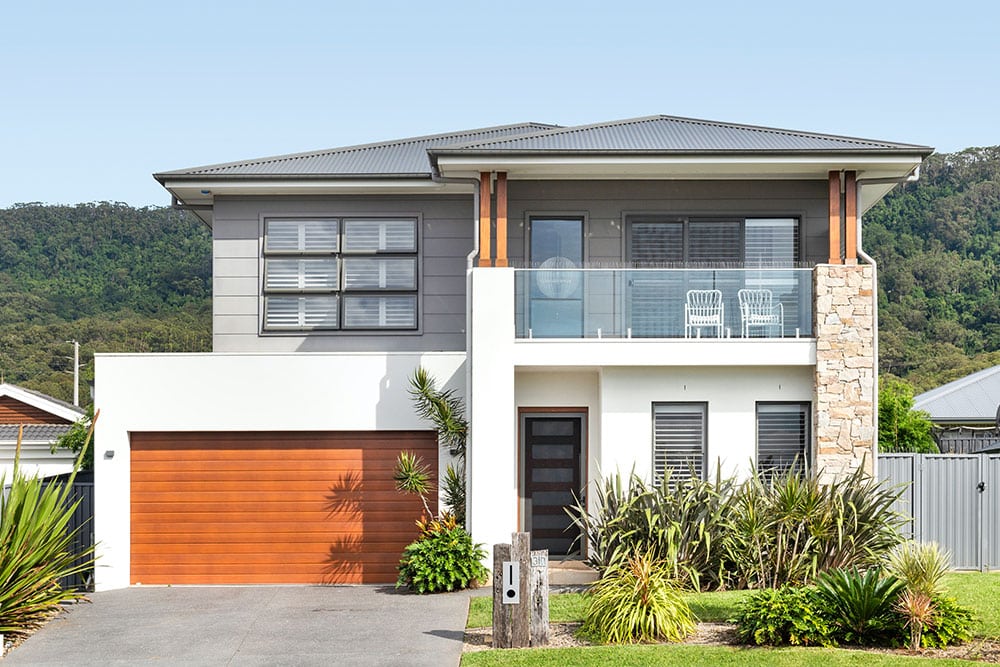 ORION 32
ORION 32
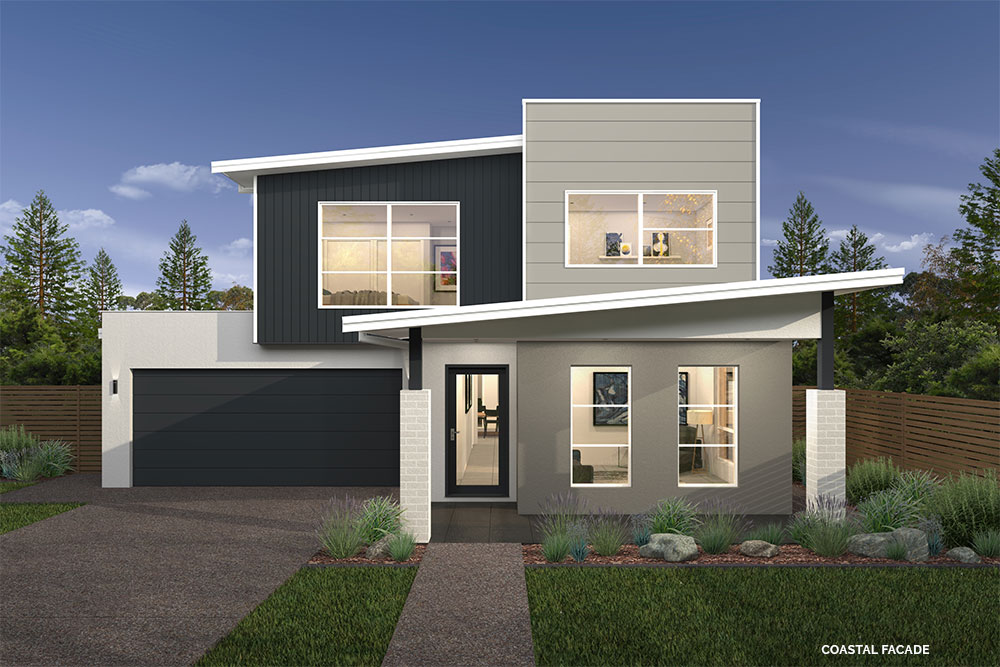 TRITON
TRITON