Live the Lifestyle You’ve Always Wanted
This four bedroom home features open plan spaces that have been designed with family living in mind. Your master suite boasts a well-appointed walk in robe as well as a beautiful ensuite, providing the ultimate parents retreat at the end of a busy day. Cook up a storm in the entertainer’s kitchen complete with a walk in pantry and large island bench or entertain family and friends in your alfresco area which seamlessly connects to your open plan living and dining space. With an additional three bedrooms, retreat area, study nook and a private media room which would be ideal as a home theatre or kids play space, the Montauk has been designed to include all of life’s essentials.
HOME SPECIFICATIONS
| Living | 221.02m2 |
| Garage | 43.14m2 |
| Alfresco | 35.92m2 |
| Porch | 12.04m2 |
| TOTAL | 320.66m2 |
| Width | 11.67m |
| Length | 22.95m |
FLOORPLAN
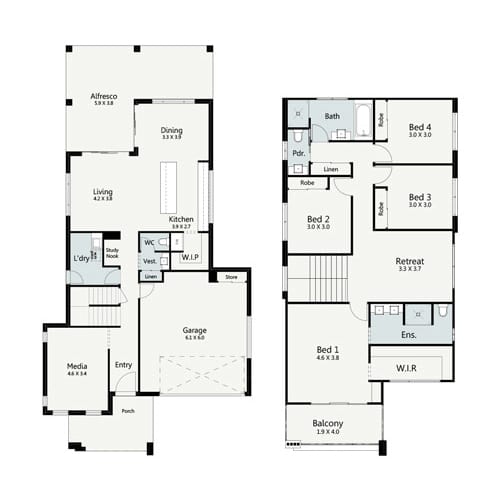


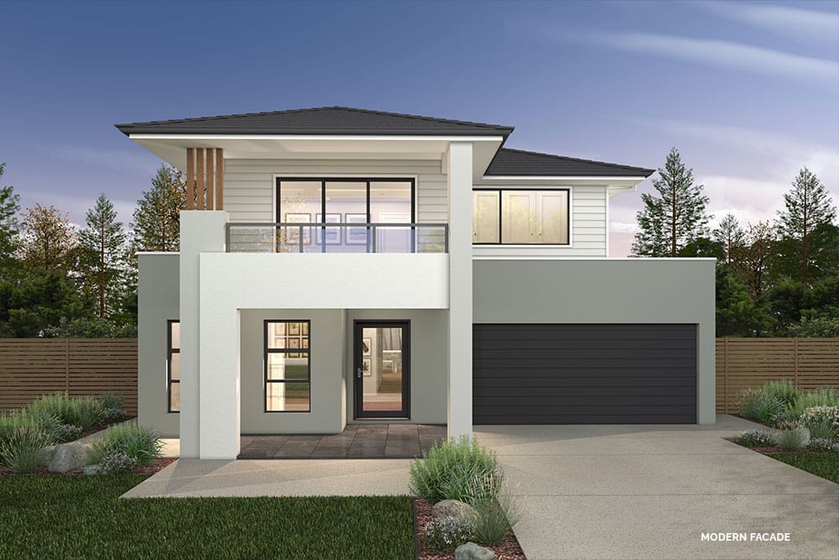
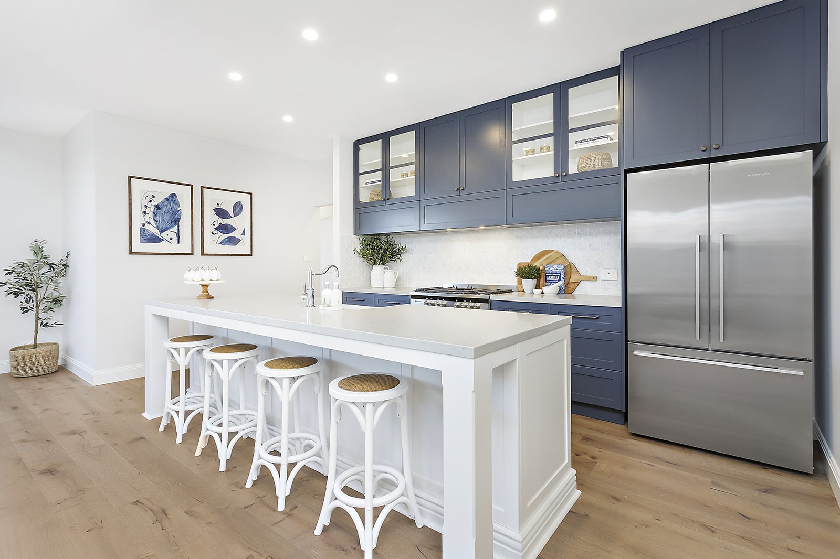
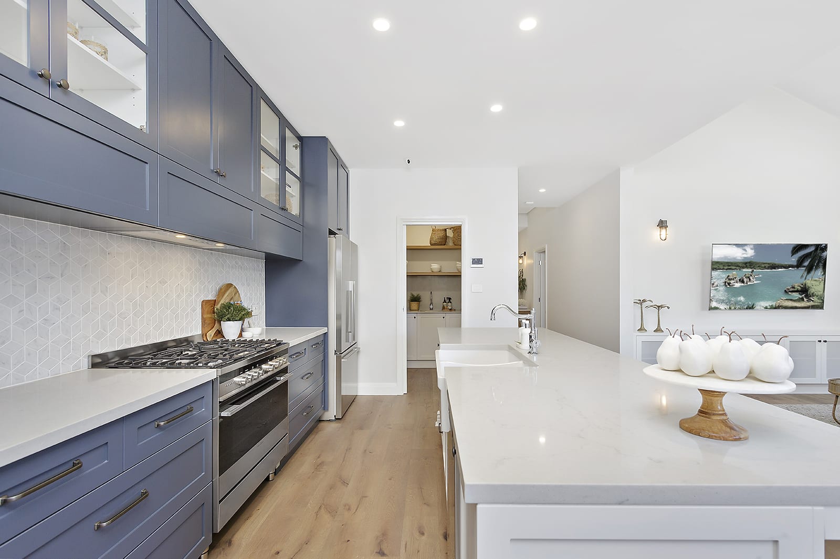
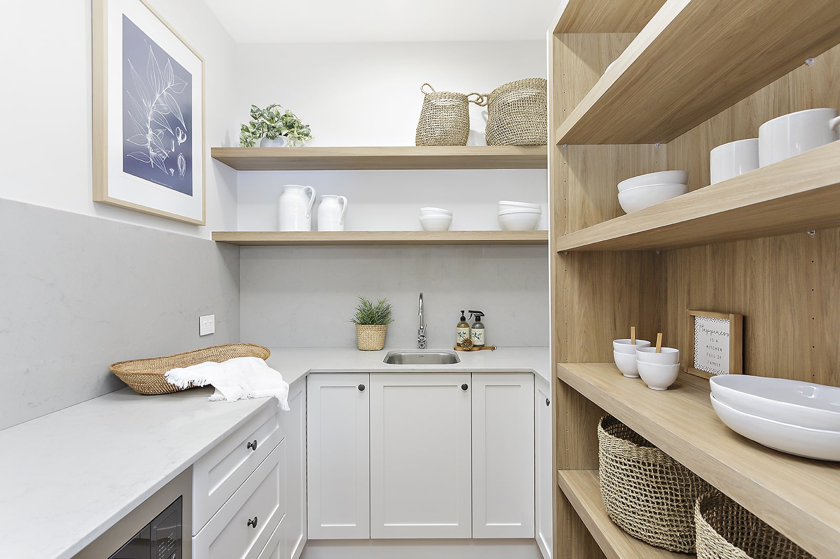
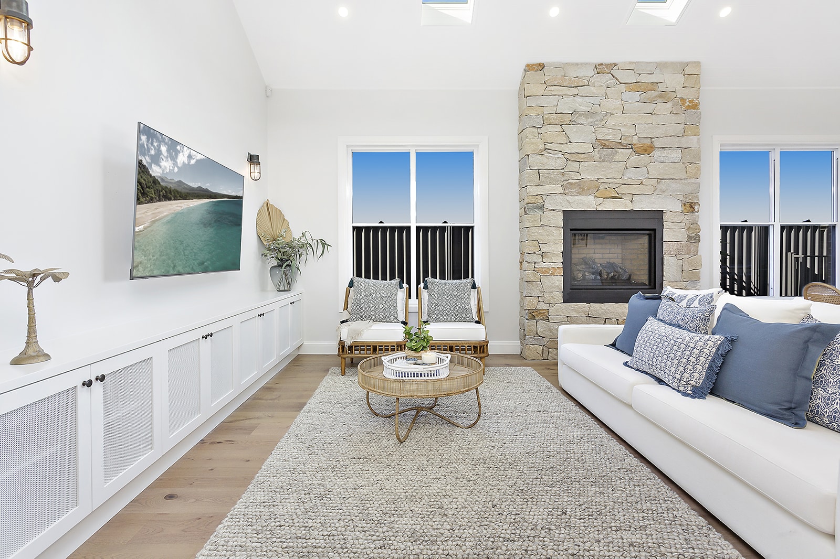
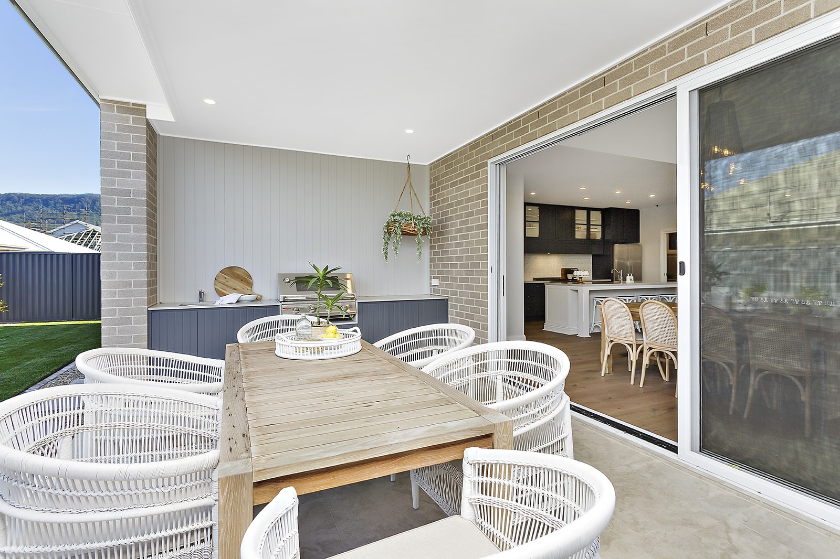
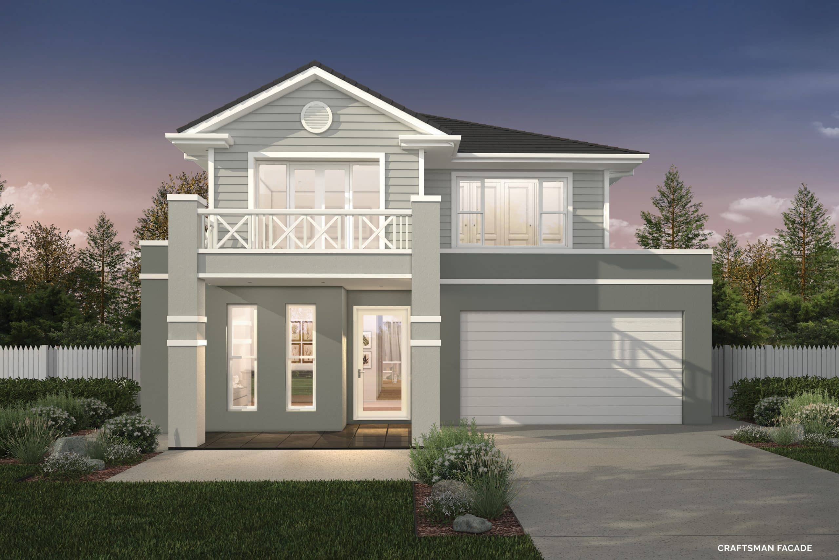
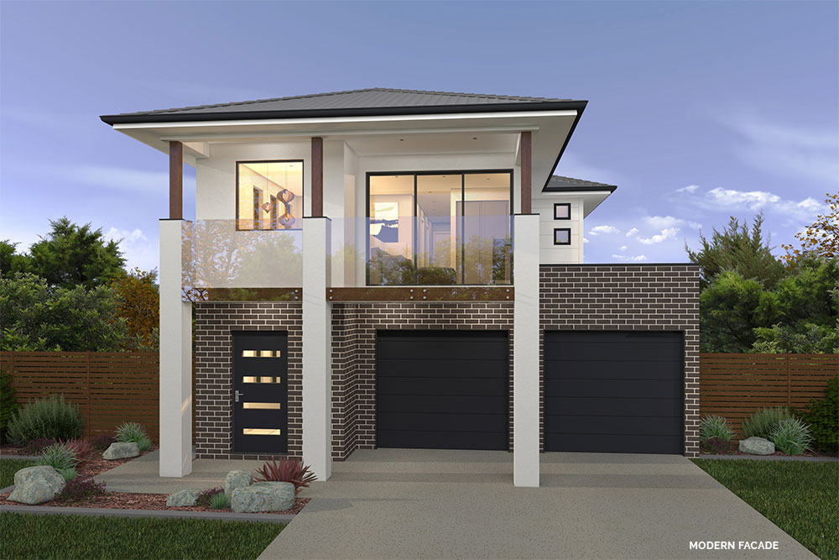 BOREALIS
BOREALIS
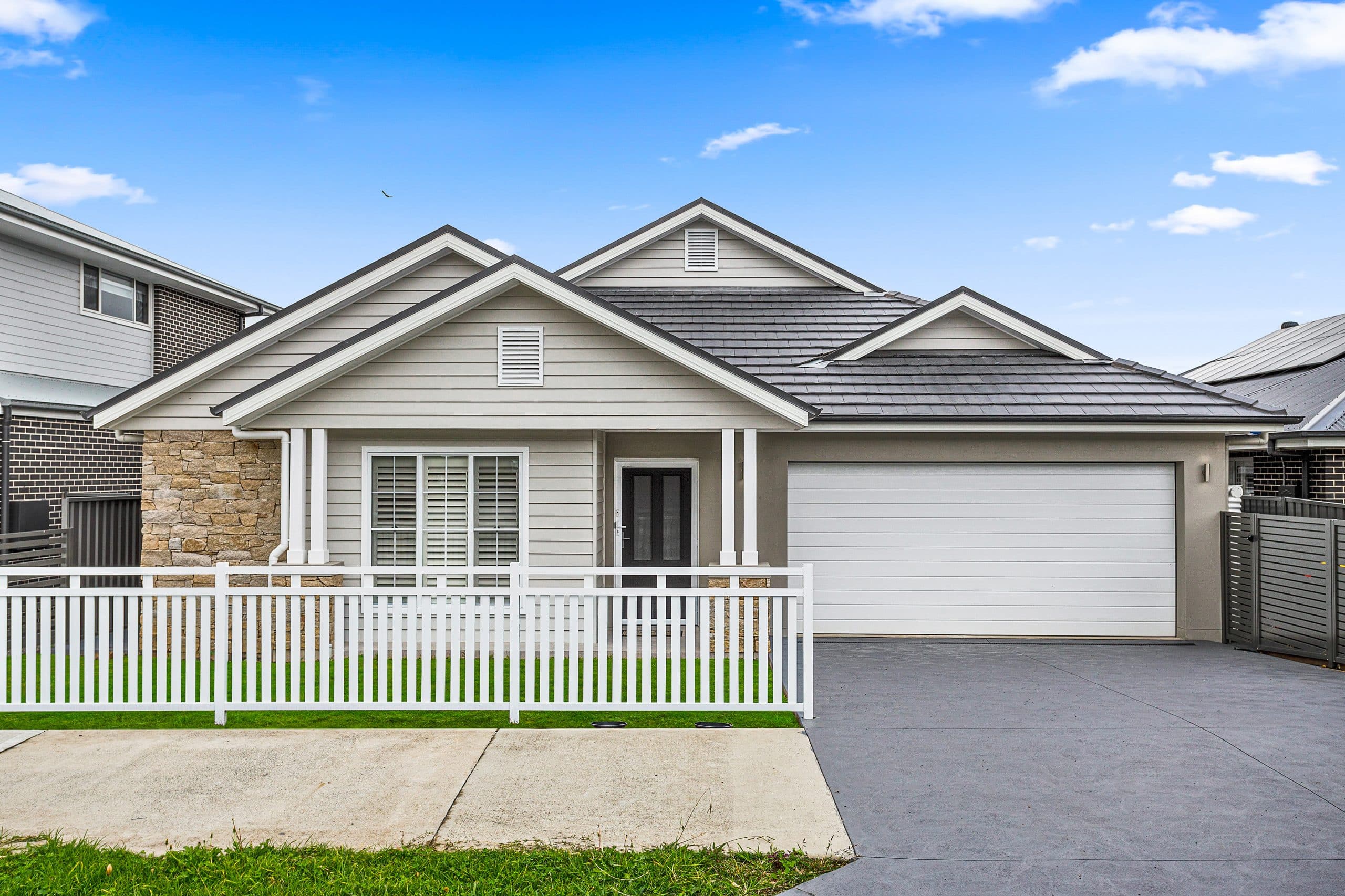 SUFFOLK WITH LOFT
SUFFOLK WITH LOFT
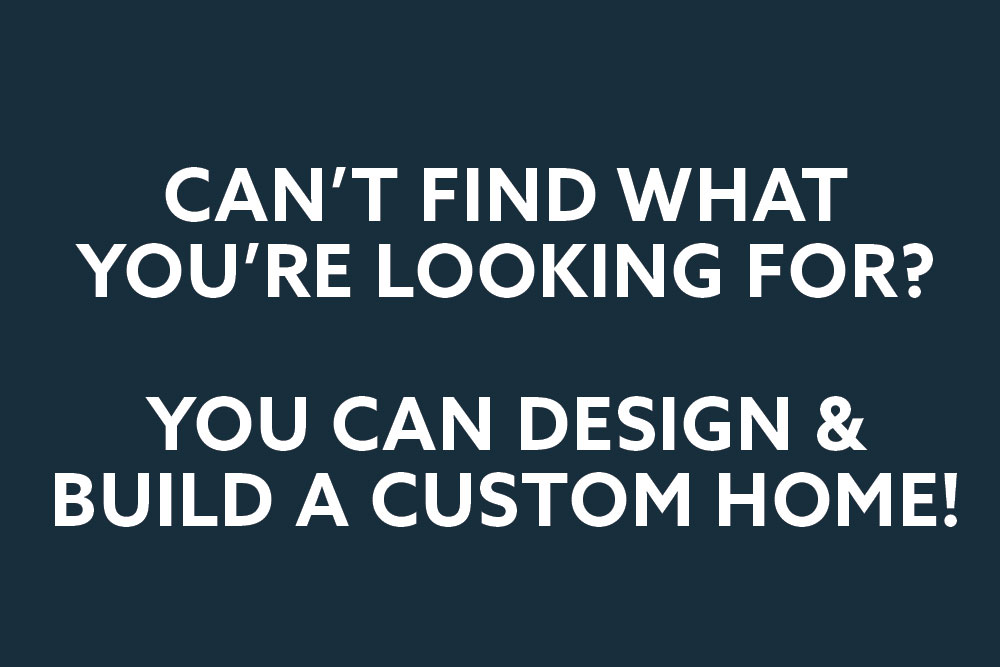 CUSTOM HOME
CUSTOM HOME