Contemporary Design at its Best
A skillion room and striking elevation creates the ultimate street appeal with our Jett design. The moment you step in the door you’ll fall in love with this home. With an open plan design and four generous bedrooms, the Jett creates a natural balance of entertaining spaces and private quarters to offer the flexibility to be inside or out, play with the kids or simply relax with friends. Featuring an open plan living and dining area with a stylish entertainer’s kitchen with WIP and island bench this zone provides a communal space perfect for preparing meals or completing homework. Enjoy the outdoors from your alfresco area which is seamlessly connected to the living space or retreat to your private master suite with ensuite and walk in robe when it’s time to relax. With an additional three generously sized bedrooms, a large multi purpose room perfect for the kids to play in or as a movie theatre and a study nook the Jett offers everything that you could want in a home and more!
HOME SPECIFICATIONS
| Living | 160.78m2 |
| Garage | 37.07m2 |
| Alfresco | 17.37m2 |
| Porch | 5.03m2 |
| TOTAL | 220.25m2 |
| Width | 12.60m |
| Length | 18.50m |
FLOORPLAN
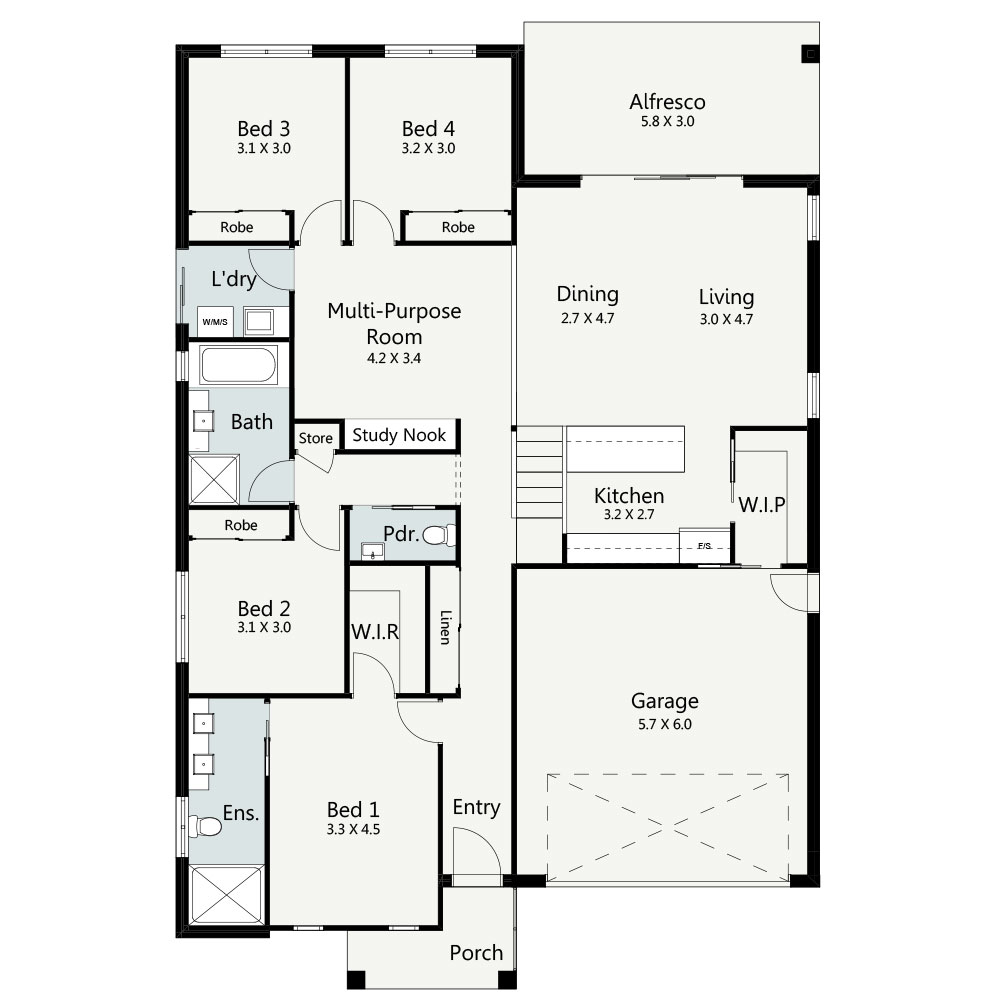


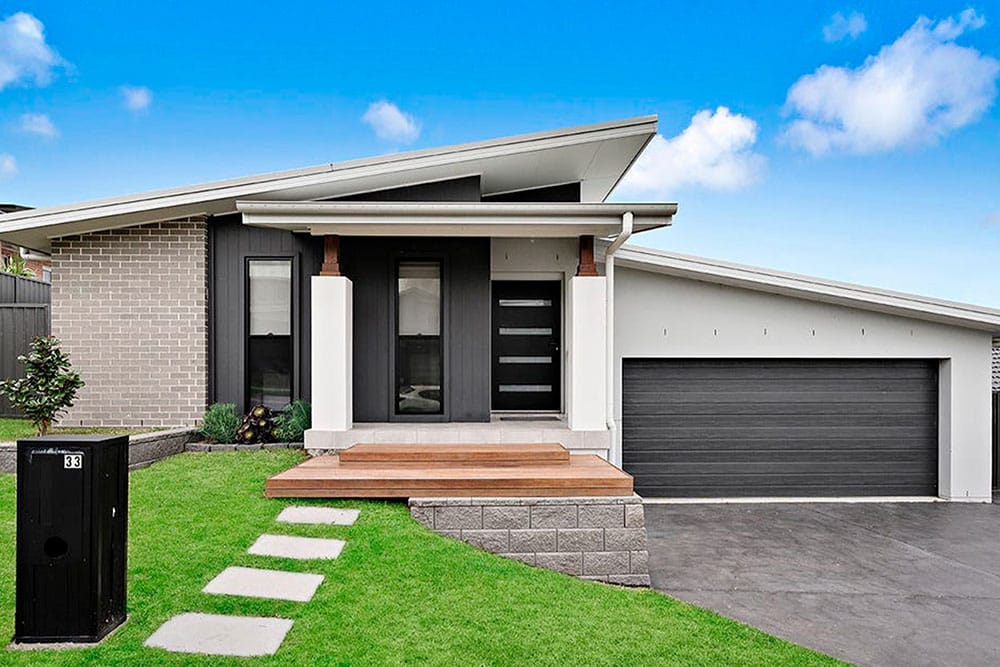
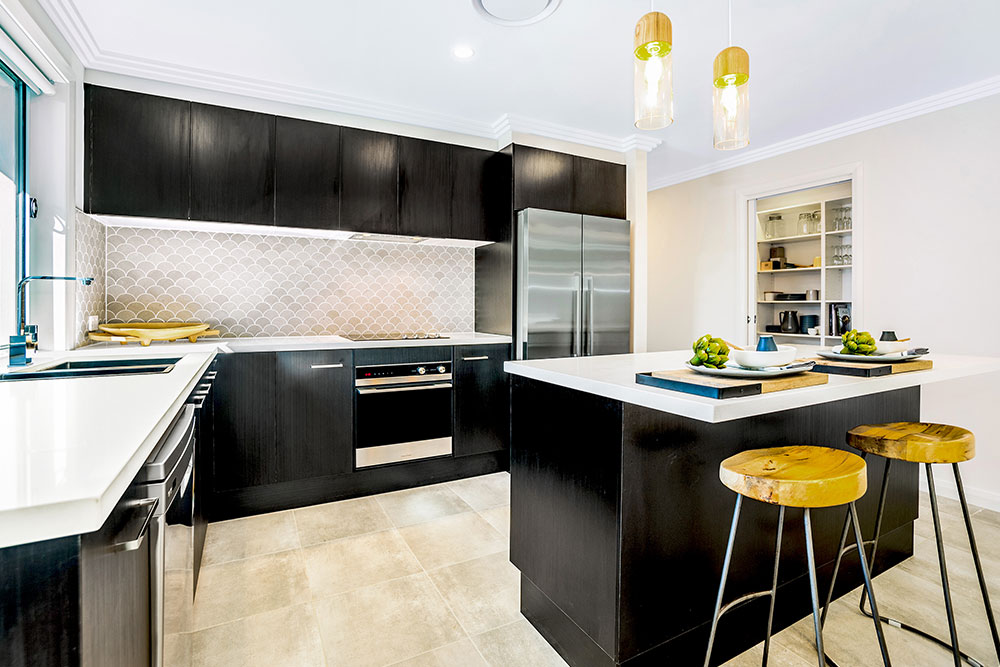


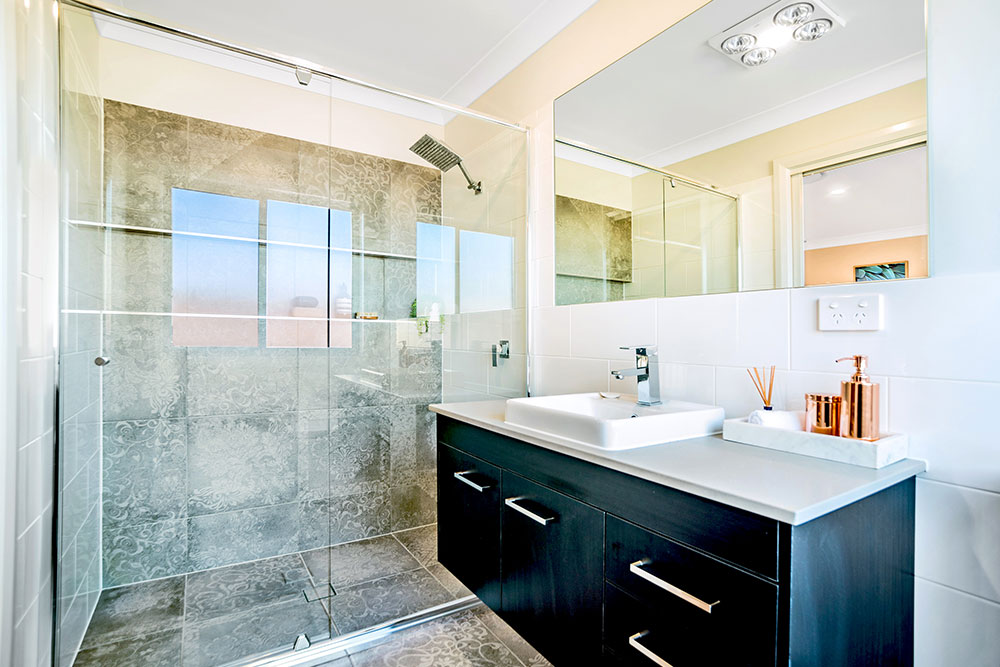
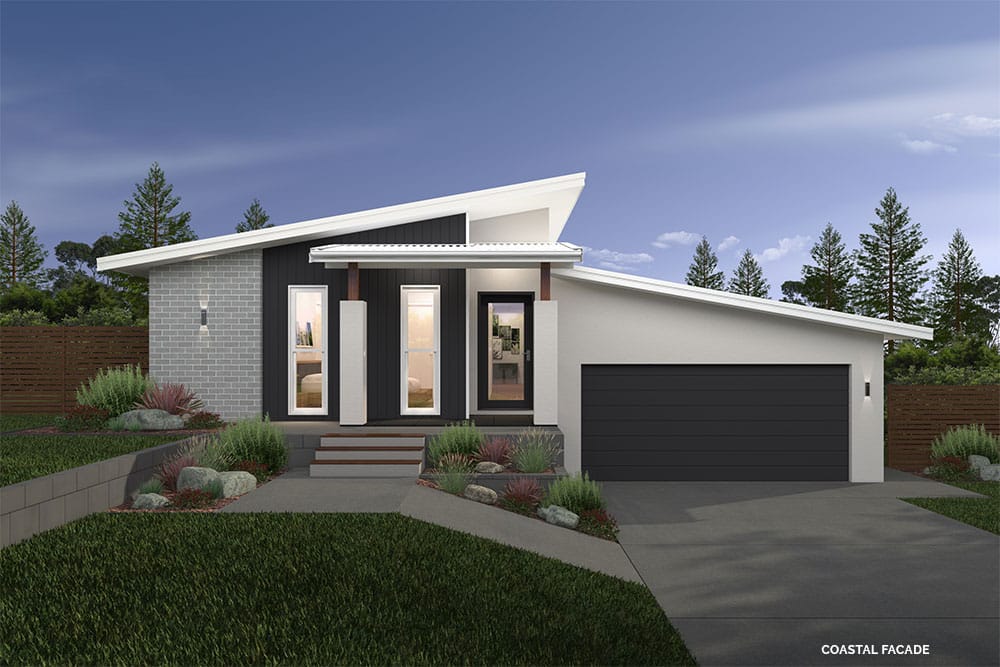
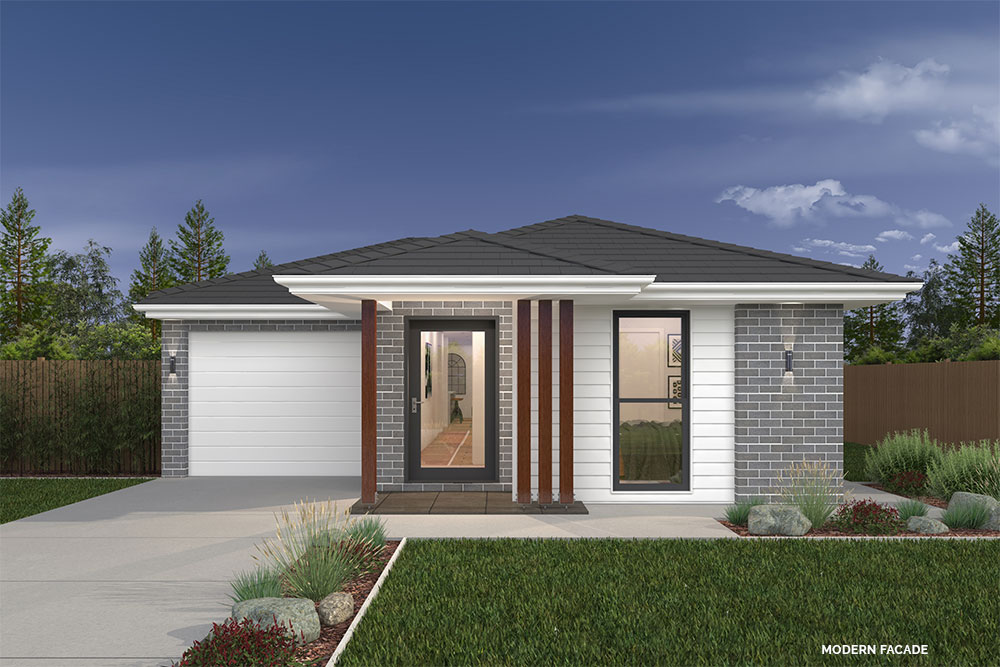 ALULA
ALULA
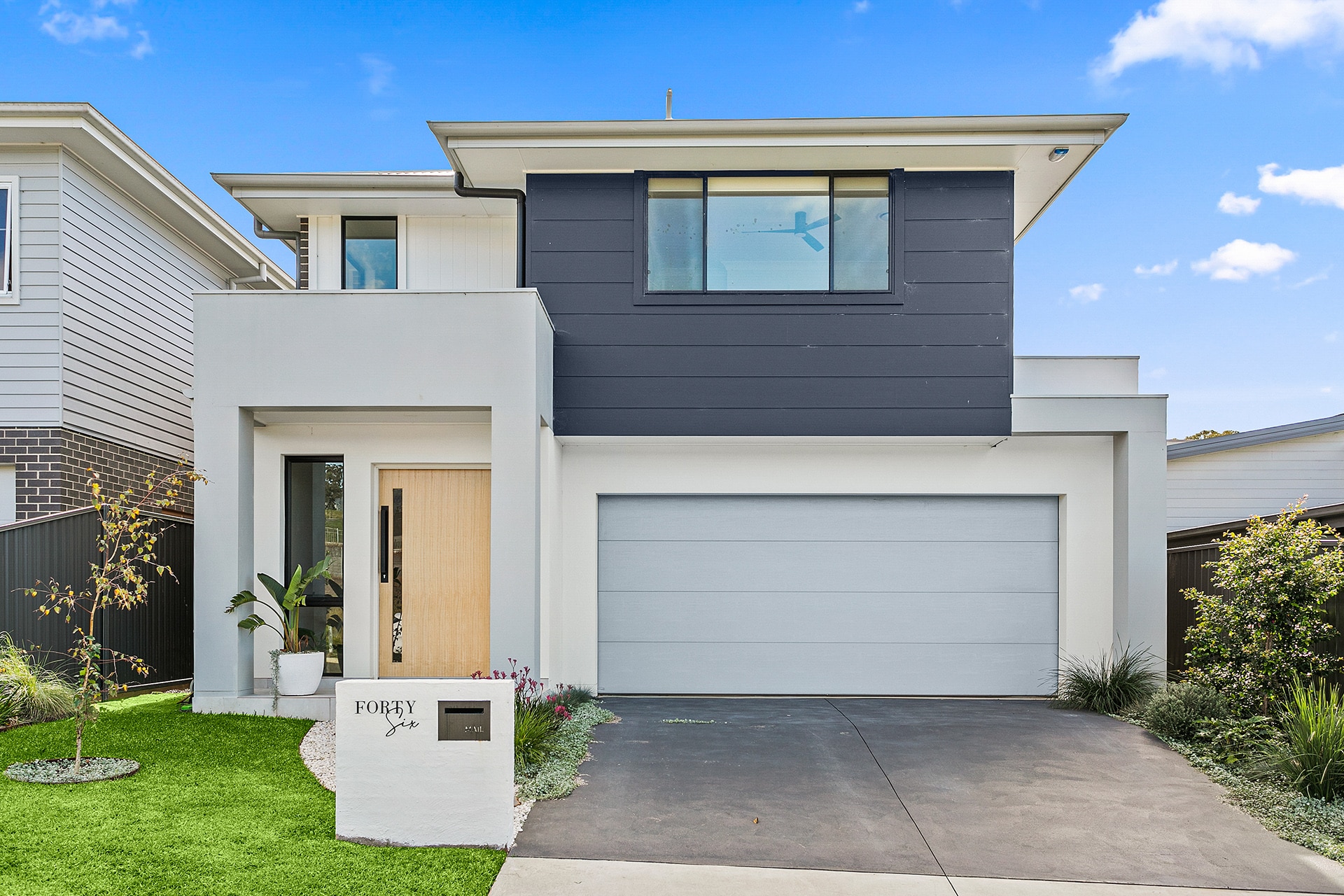 ATLAS
ATLAS
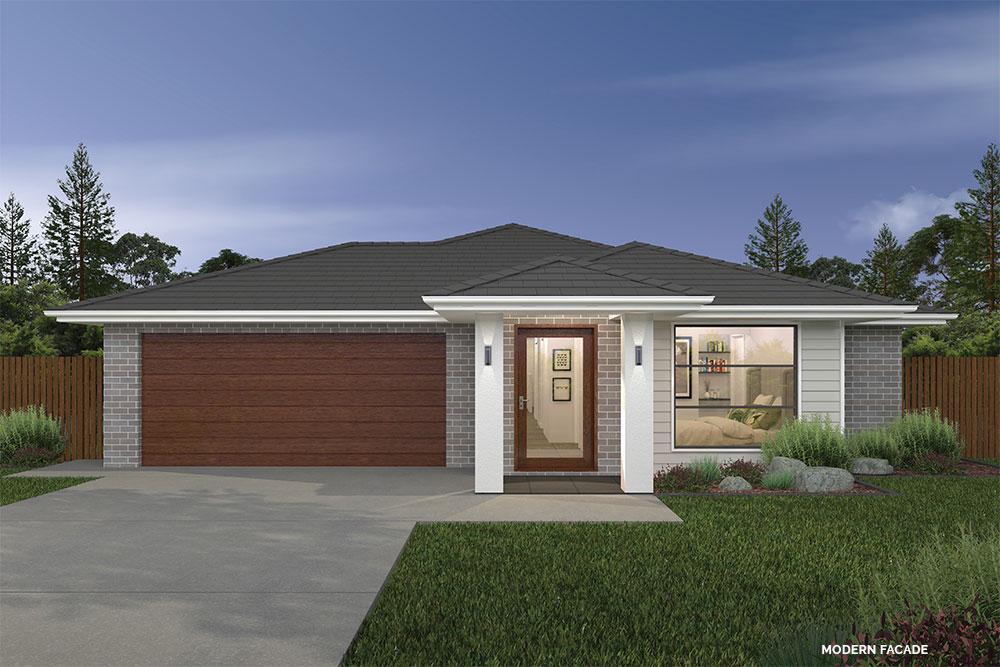 CALYPSO
CALYPSO