The Ultimate in Contemporary Family Living
The Vega offers the ultimate in contemporary family living. Featuring four bedrooms this home offers all the space and privacy that everyone looks for when searching for the perfect family home. The master suite with generous walk in robe and well-appointed ensuite is located at the front of the home offering direct access to the hallway that leads to your large open plan living, dining and meals area with an entertainer’s kitchen, large island bench and walk in pantry. From here access your beautiful outdoor entertaining area that has been designed for summer time BBQs or to simply relax in at the end of a busy day. With an additional multi-purpose room that could be used as a home theatre or kids activity zone, a double garage and ample storage across a split level design, our Vega is the perfect family home.
HOME SPECIFICATIONS
| Living | 178.03m2 |
| Garage | 40.11m2 |
| Alfresco | 12.88m2 |
| Porch | 3.72m2 |
| TOTAL | 243.88m2 |
| Width | 12.30m |
| Length | 18.01m |
FLOORPLAN
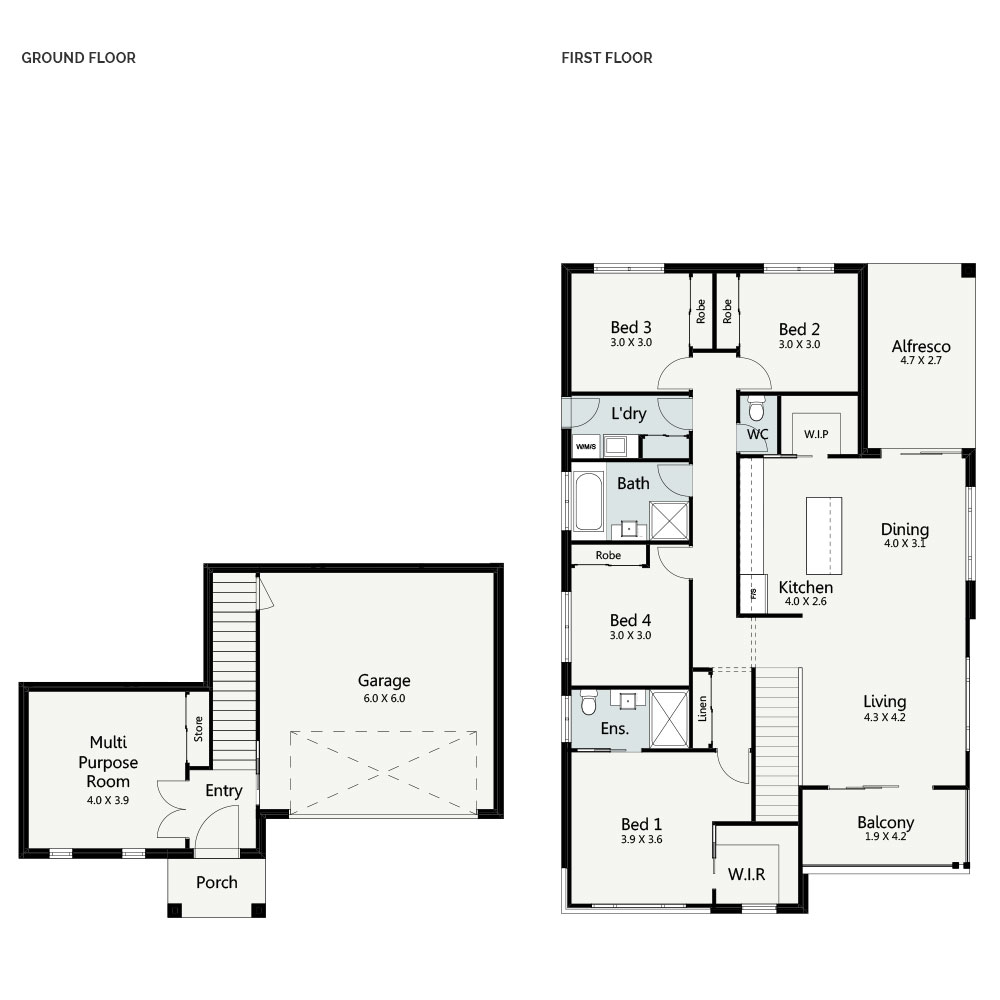


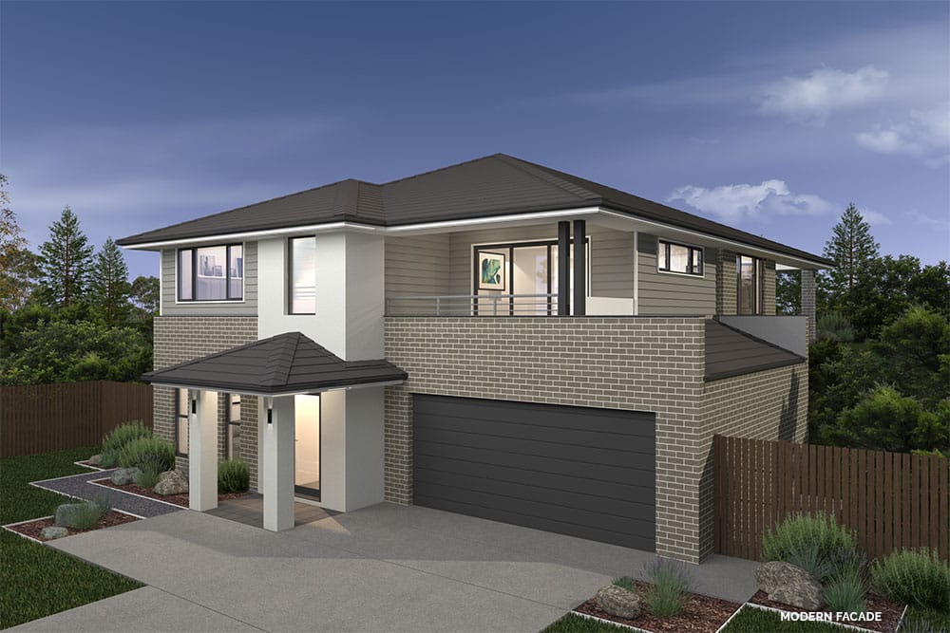
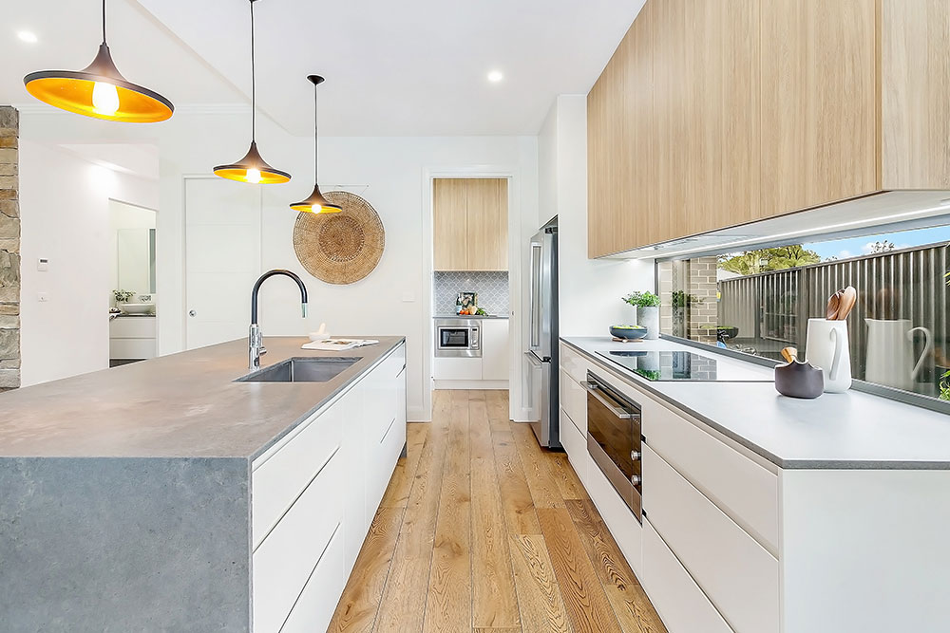
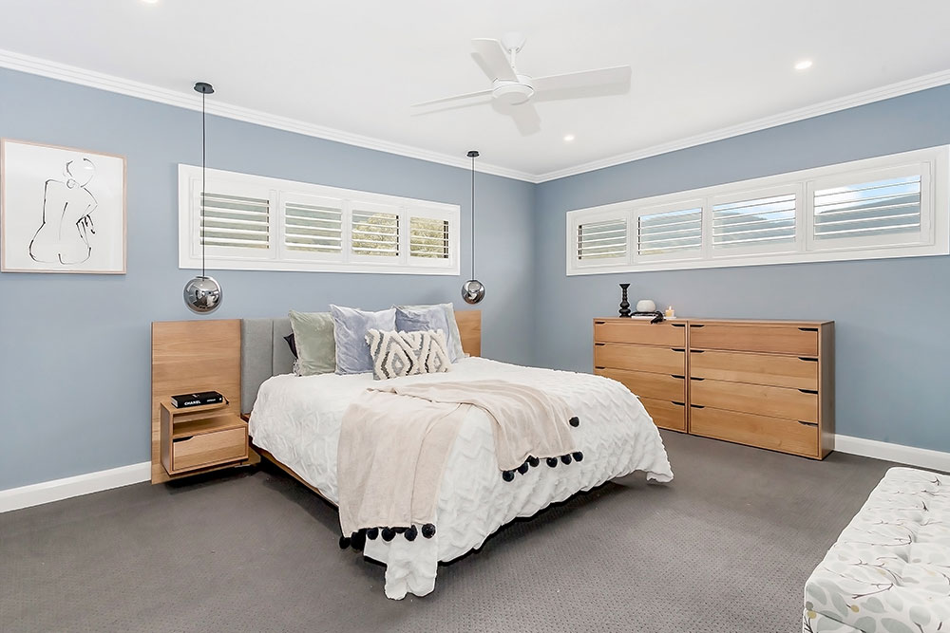
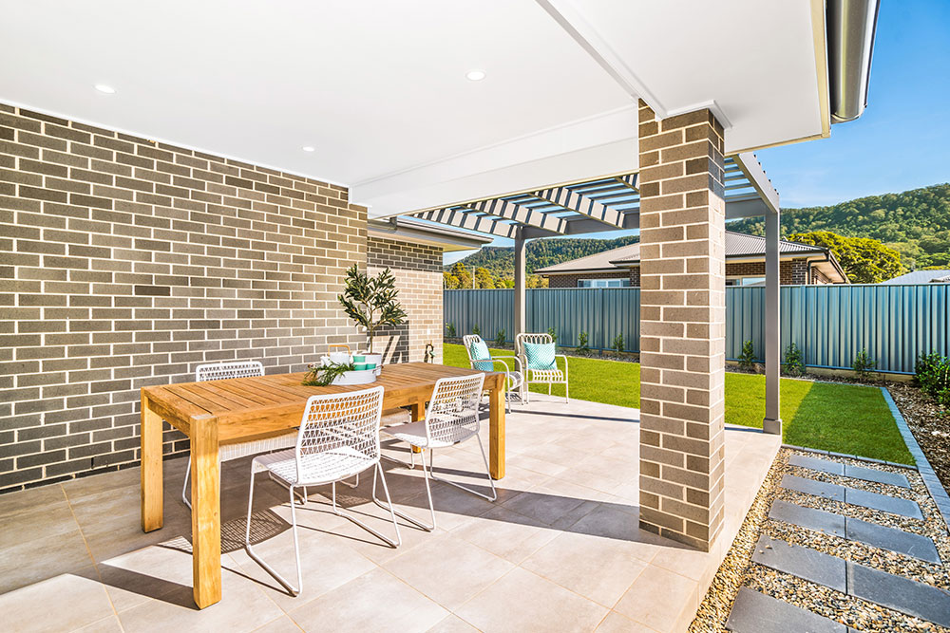
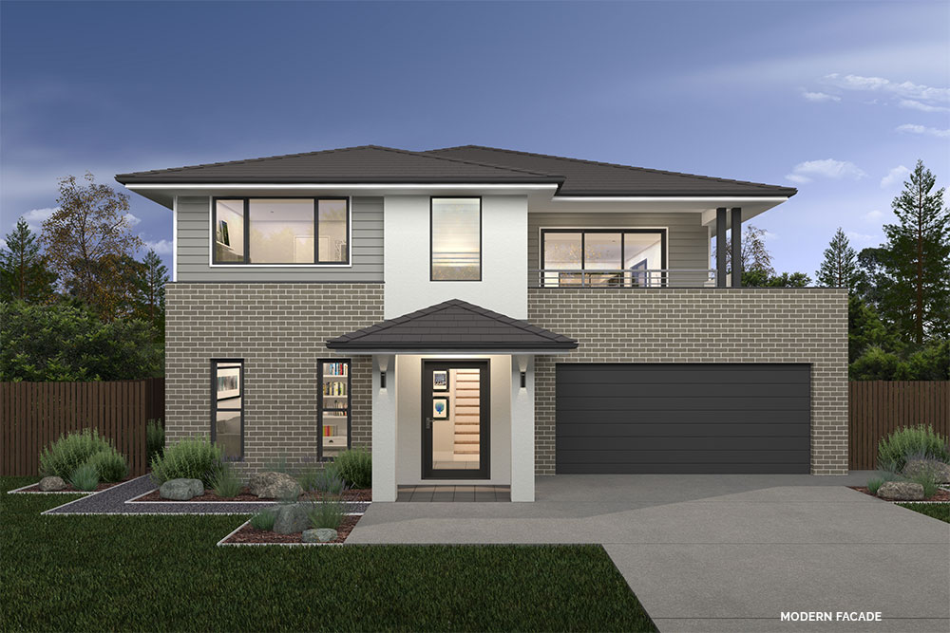
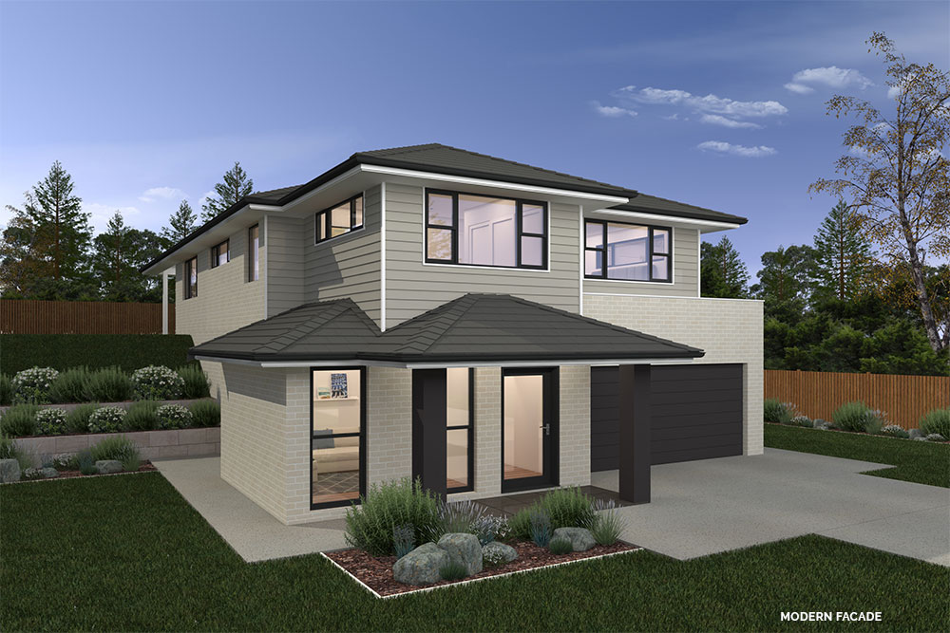 LYRA
LYRA
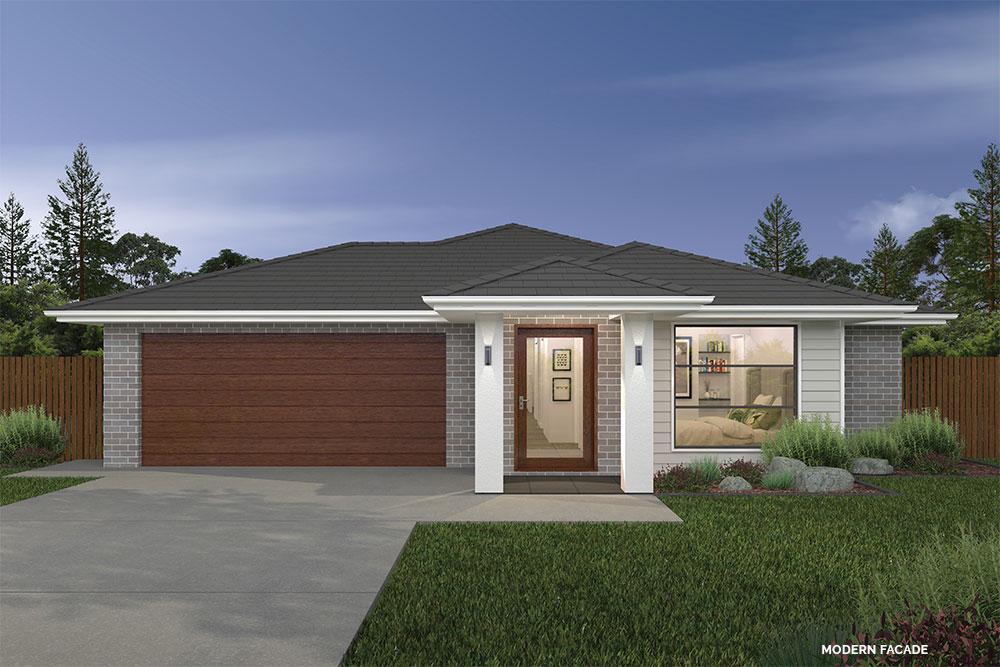 CALYPSO
CALYPSO
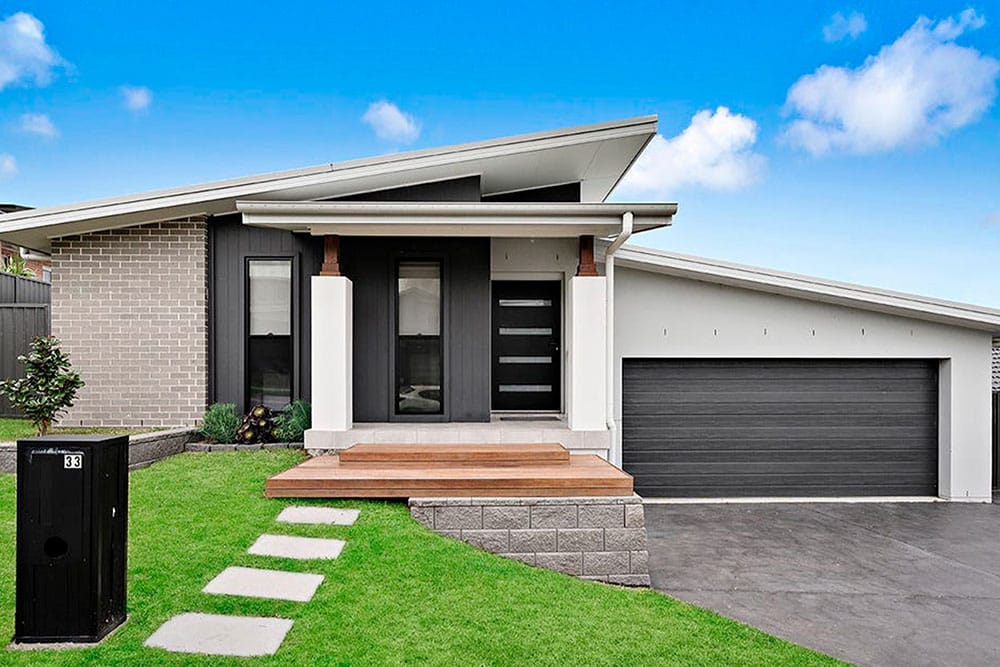 JETT
JETT