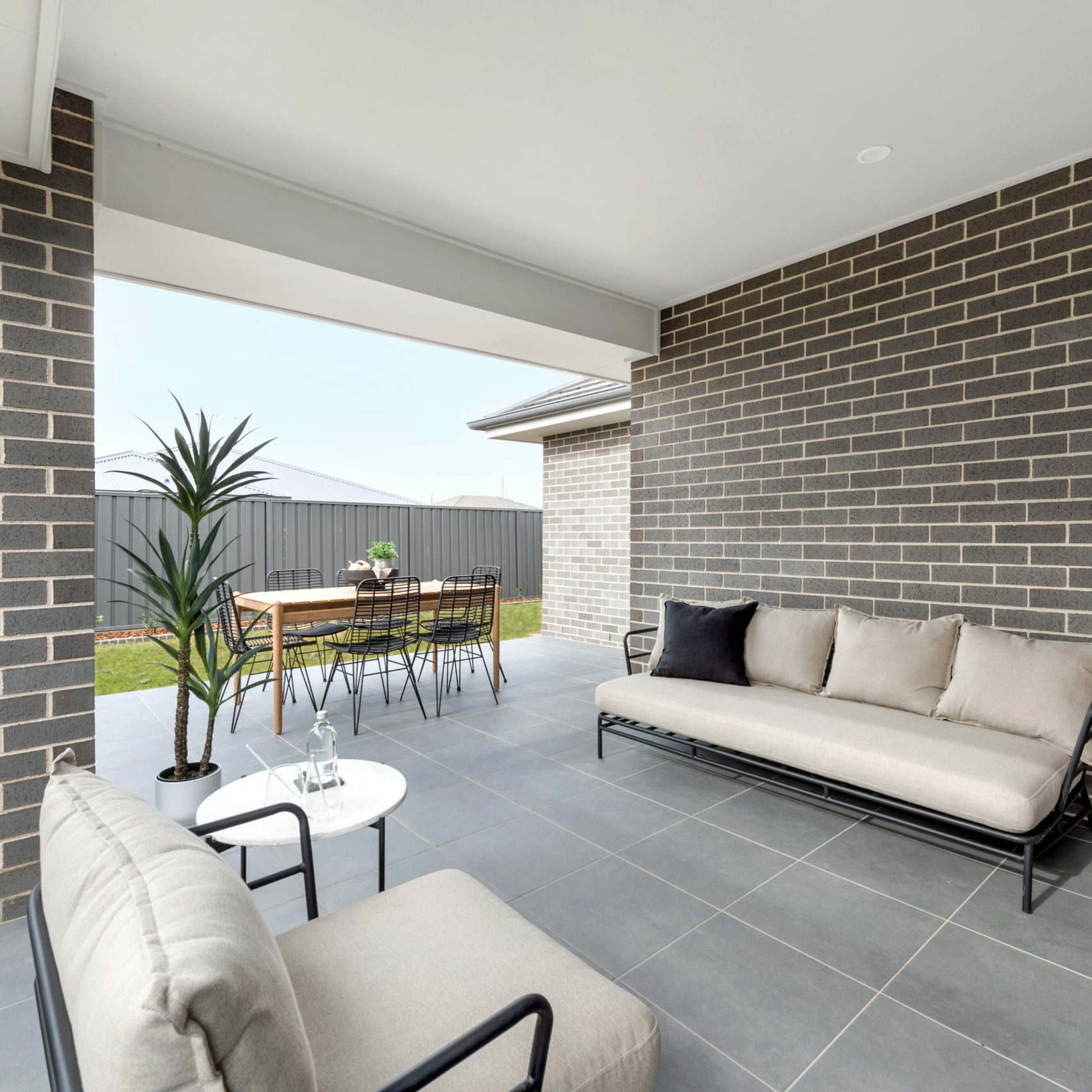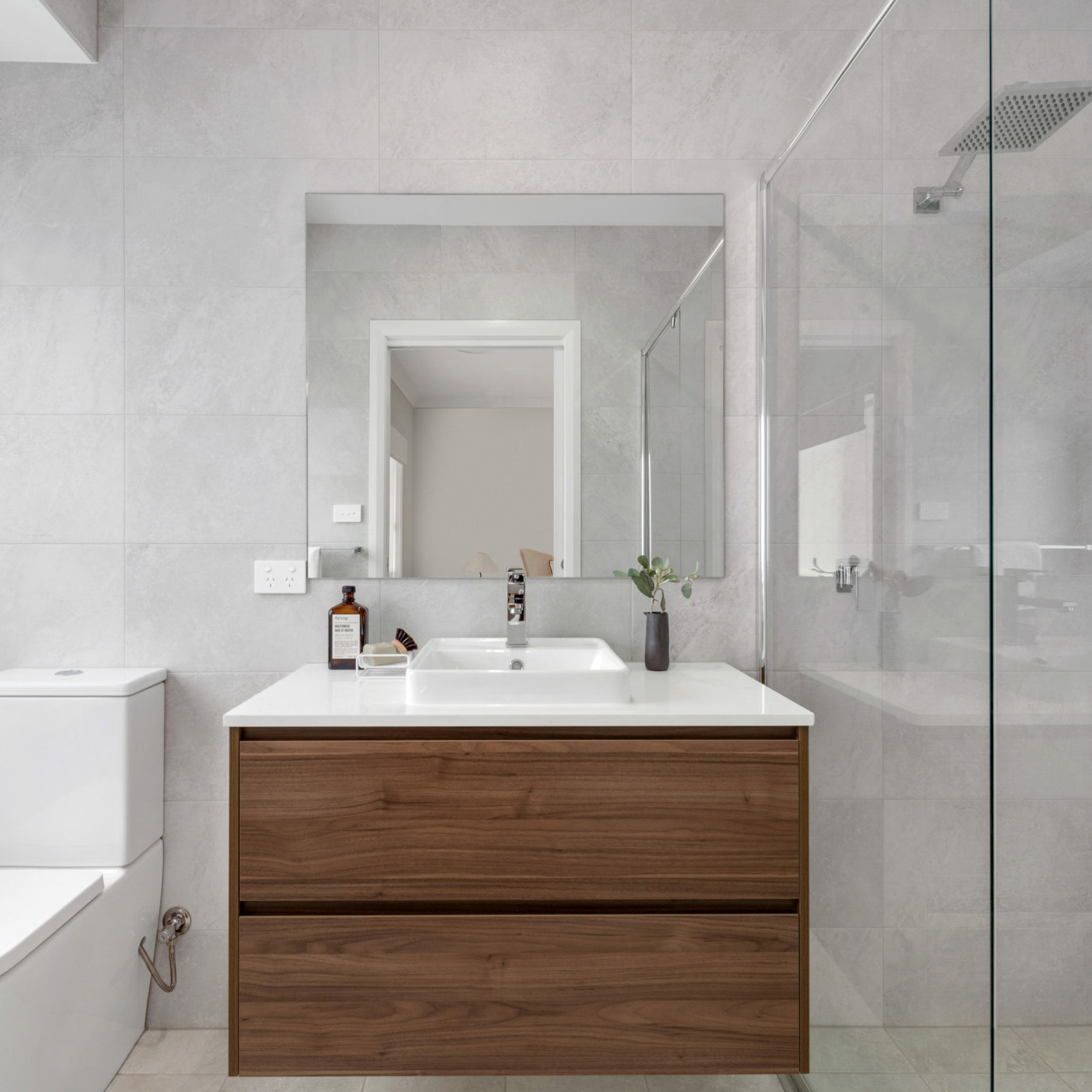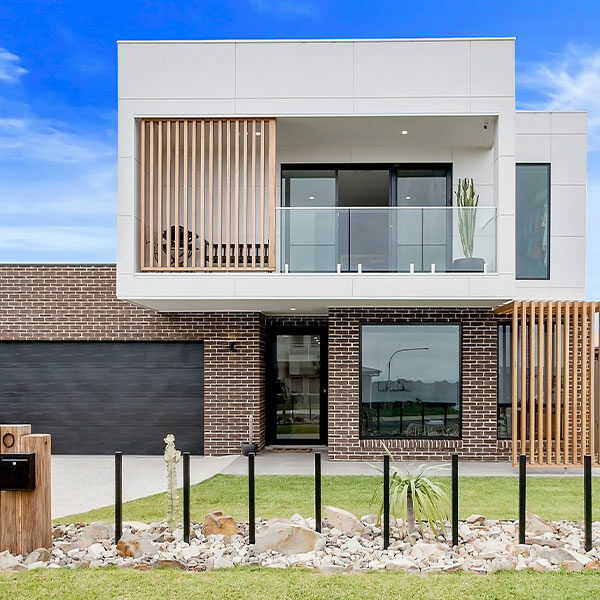Building Designer Wollongong
DISCOVER OUR EXCEPTIONAL HOME DESIGNS IN WOLLONGONG
Evolution Building Group offer a range of contemporary, functional and customisable homes that have been perfectly designed for growing families and those who are ready to take the next step in life. With a number of intelligently designed floor plans, optional facades and inclusions, we put the focus on you, offering a more personalised and flexible approach to building your new home.
We also include selection meetings with our experienced colour consultant team, this is to assist you in the colours and selections of your new home. Additional selection meetings with our kitchen, tiling and electrical experts will ensure your house is everything you need.
browse our home design plans
Frequently Asked Questions
What types of home designs does Evolution Building Group offer in Wollongong?
In Wollongong, we offer various unique home designs tailored to different tastes and needs. Our designs span from single to double-story homes, each one a masterpiece of functionality and beauty. Whether you’re looking for a compact, efficient layout or a spacious, luxurious home, our selection is designed to cater to your lifestyle. Each design is a testament to our commitment to functional living spaces, innovative architecture and adaptability to the changing needs of its occupants, ensuring there’s a perfect fit for everyone.


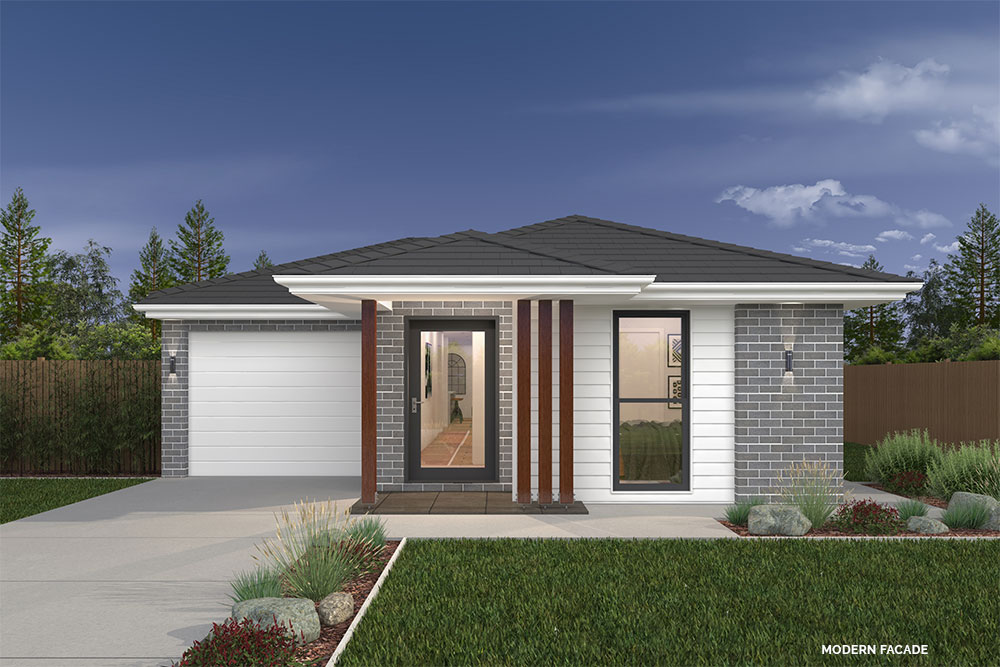 ALULA
ALULA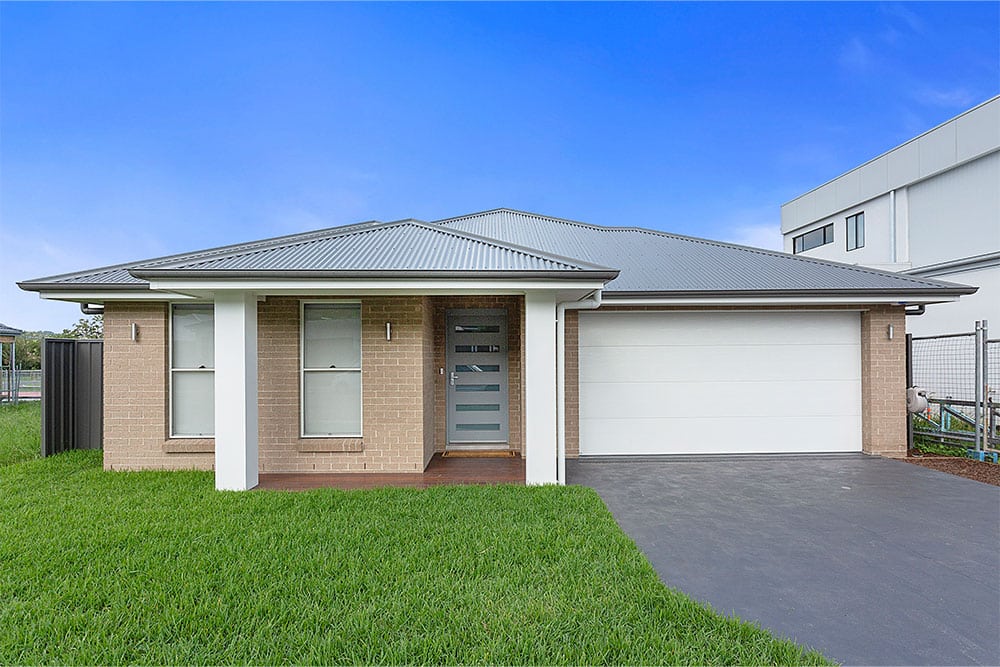 APOLLO
APOLLO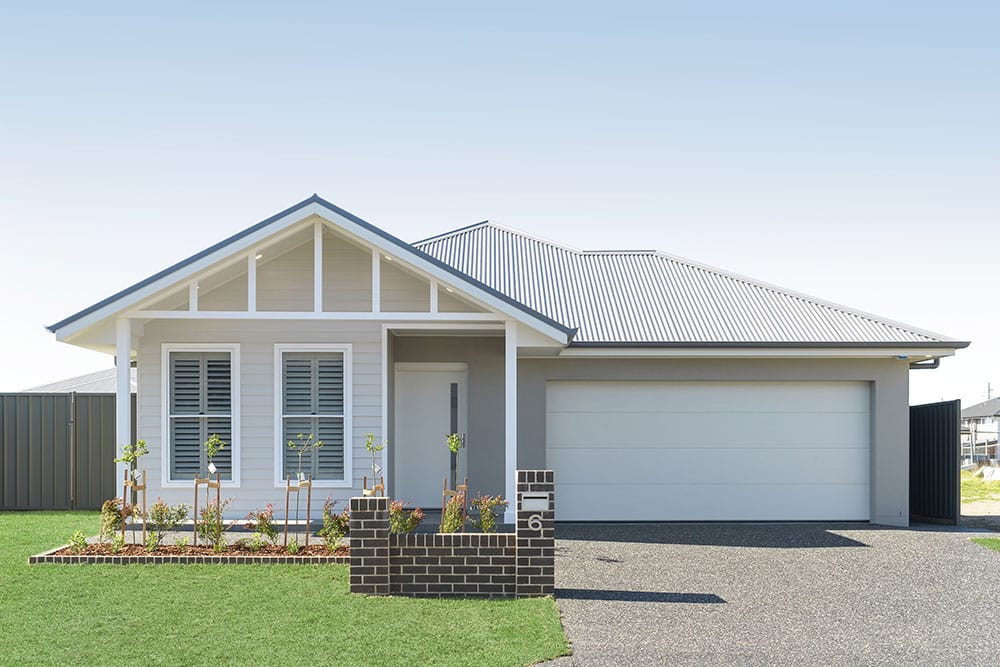 ATLANTIS
ATLANTIS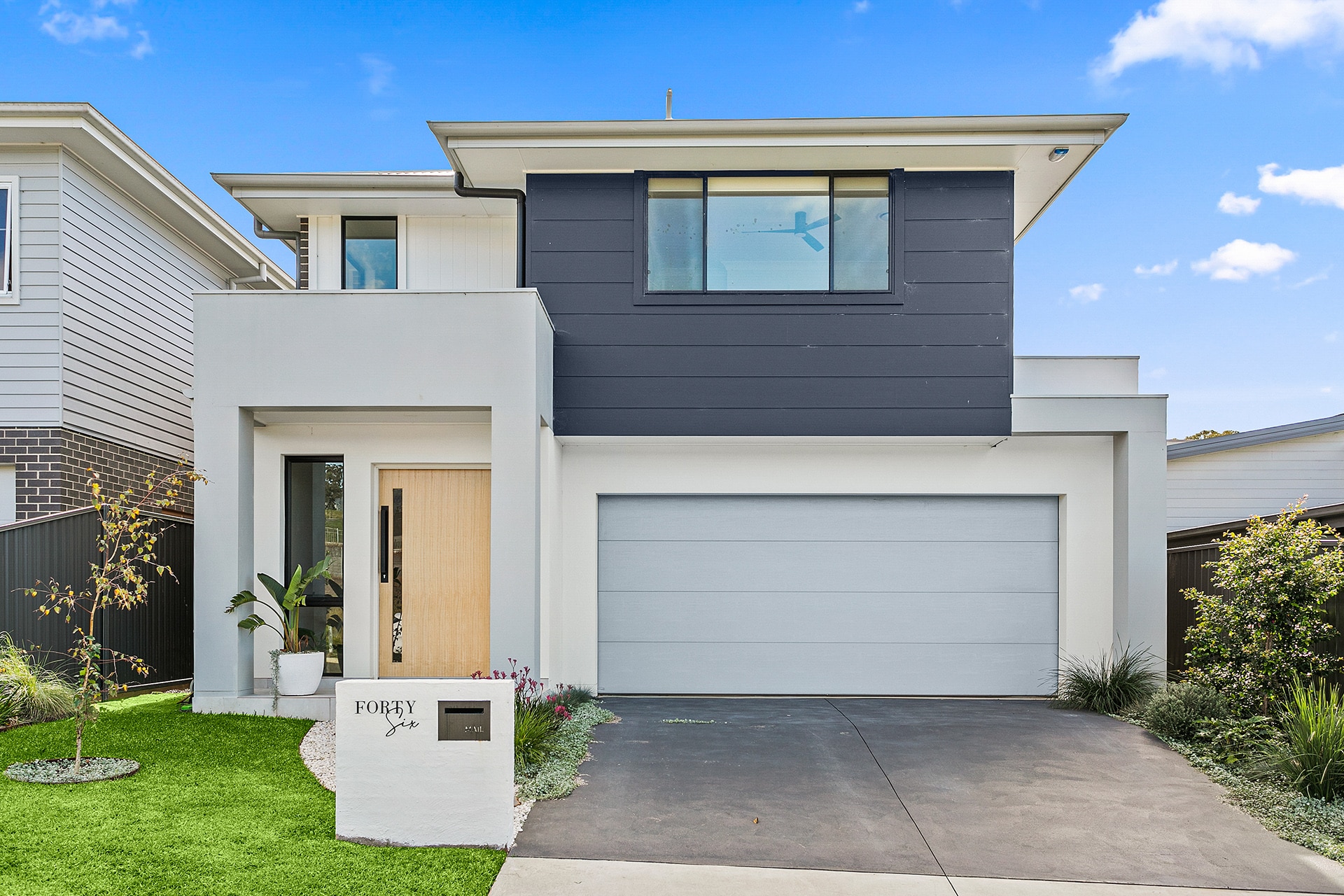 ATLAS
ATLAS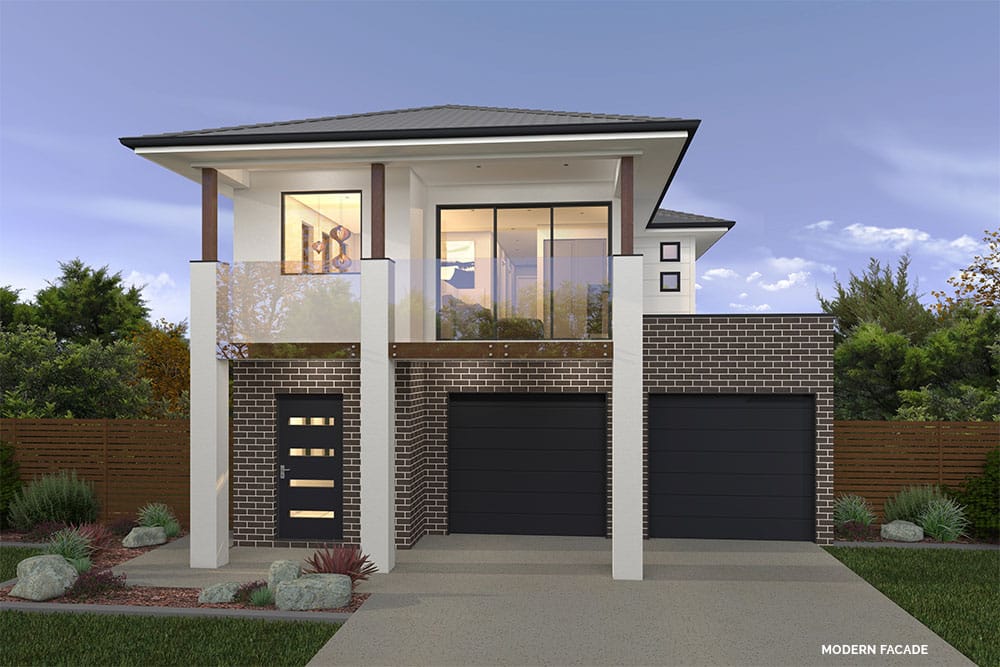 BOREALIS
BOREALIS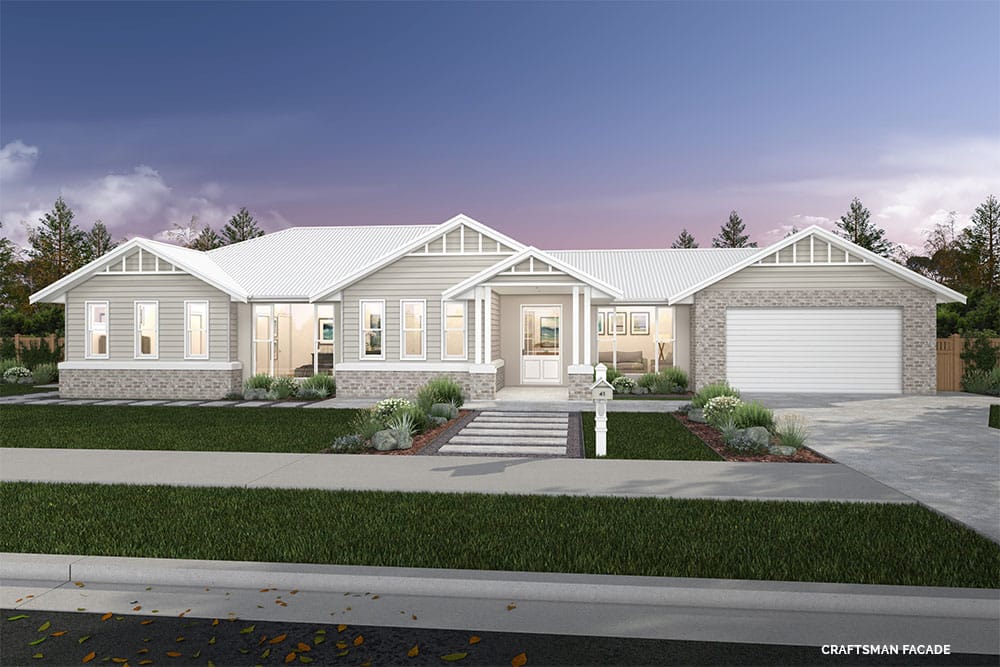 CALLISTO
CALLISTO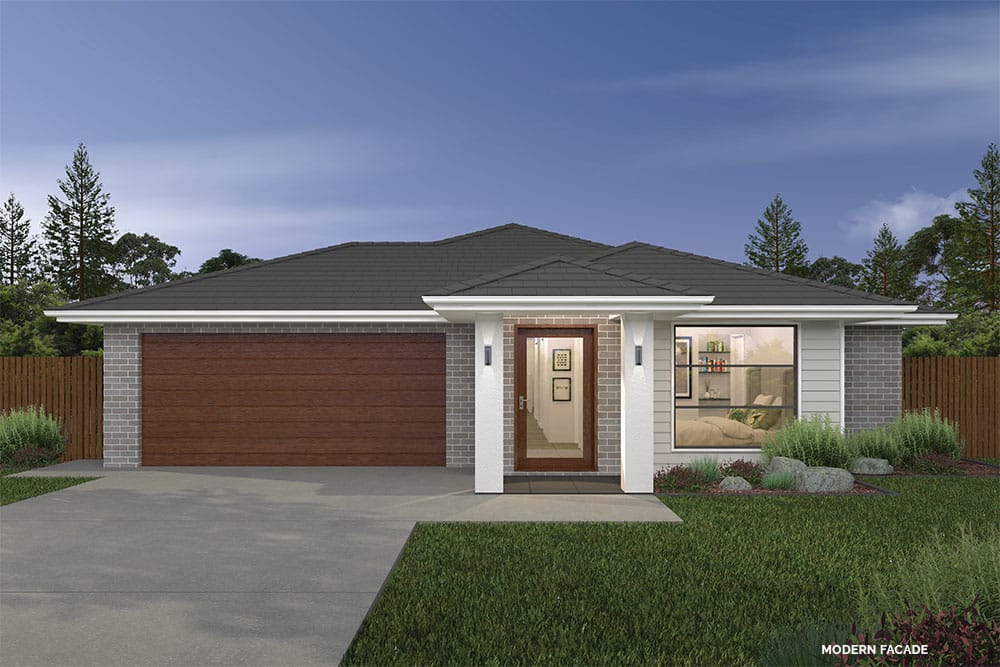 CALYPSO
CALYPSO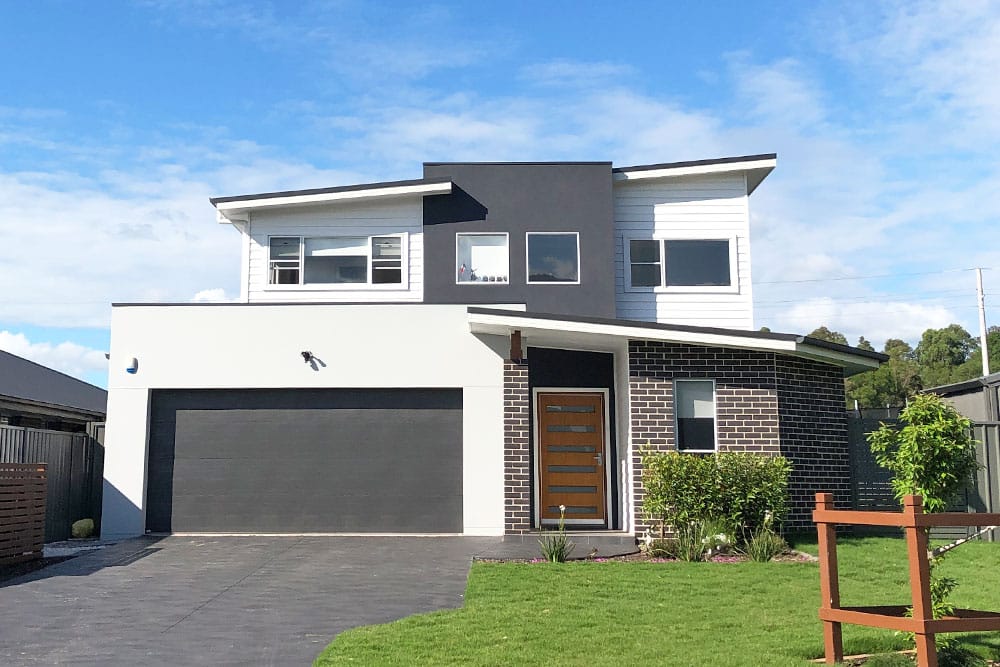 CELESTE
CELESTE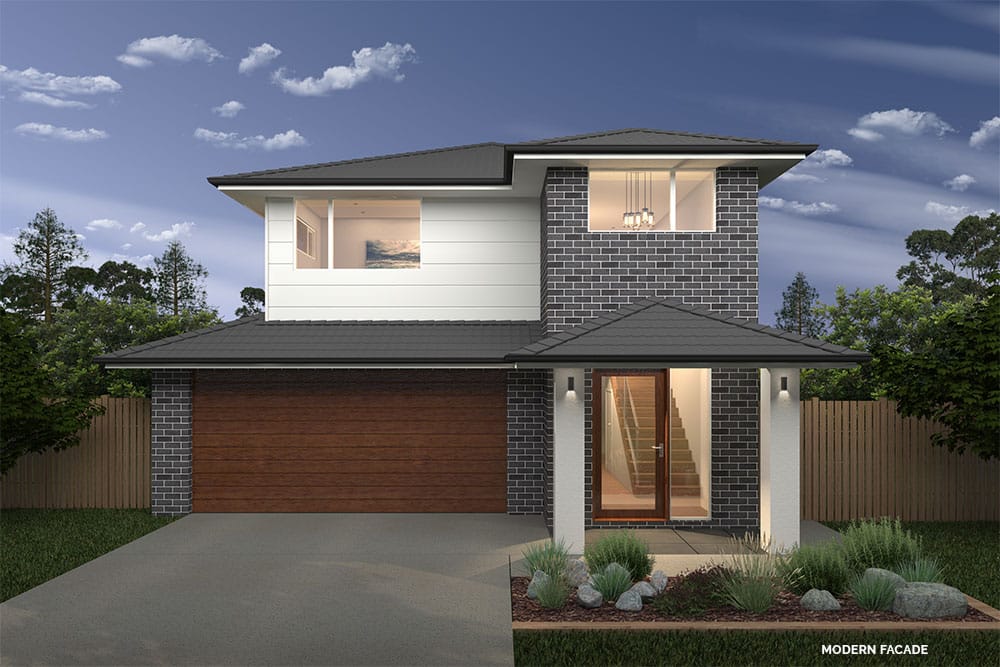 CENTAURI
CENTAURI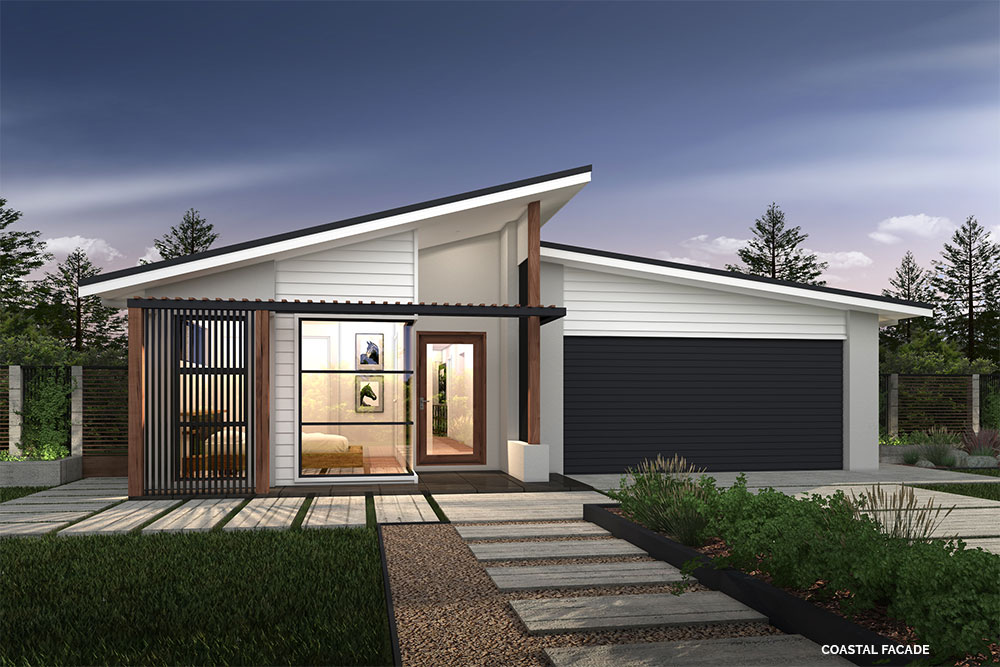 COLUMBIA
COLUMBIA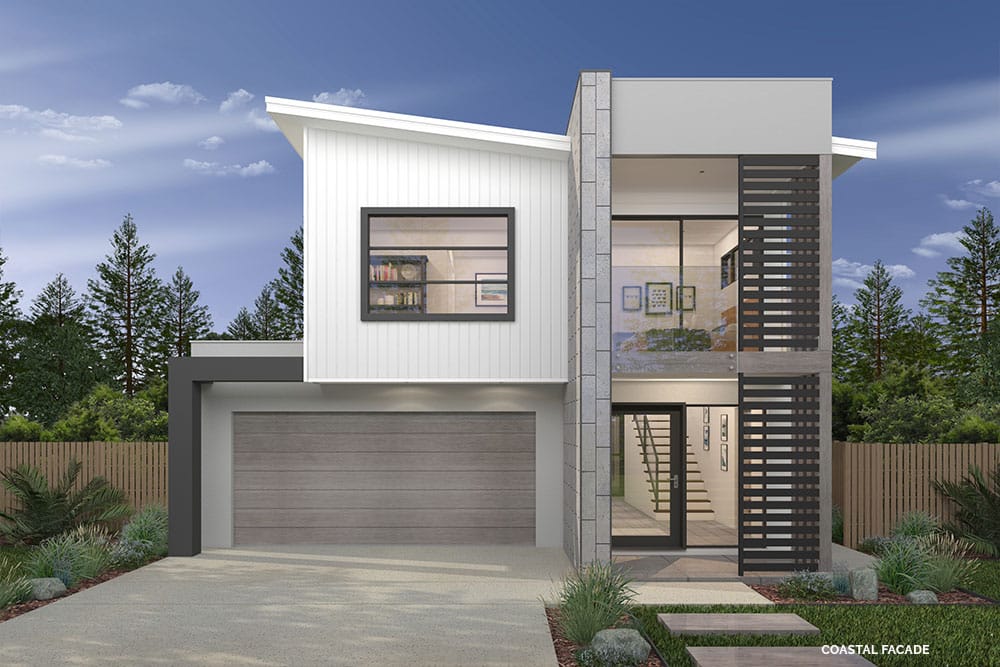 COMPASS
COMPASS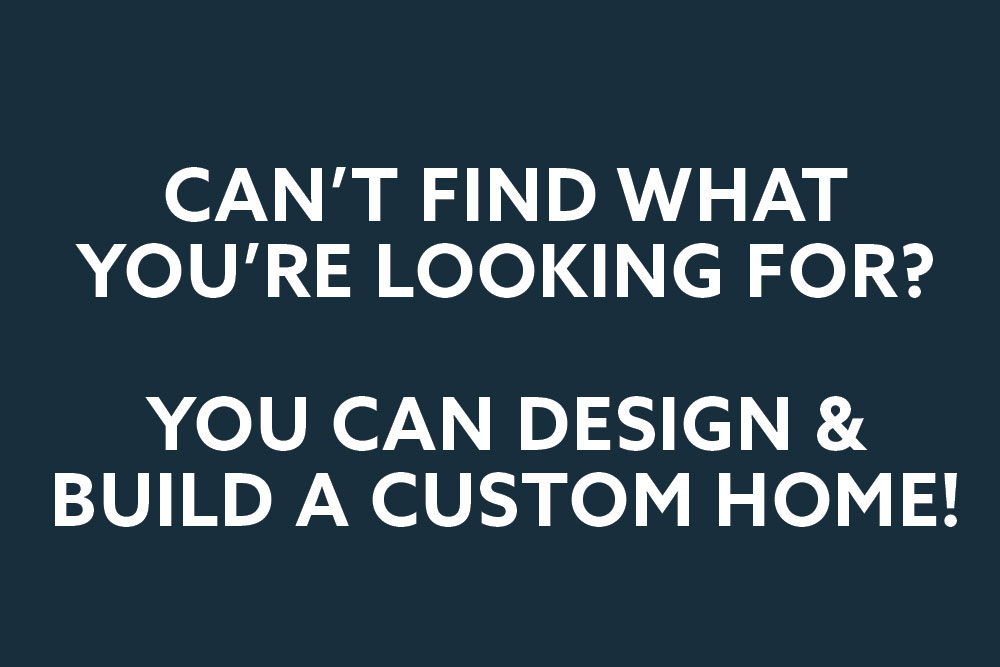 CUSTOM HOME
CUSTOM HOME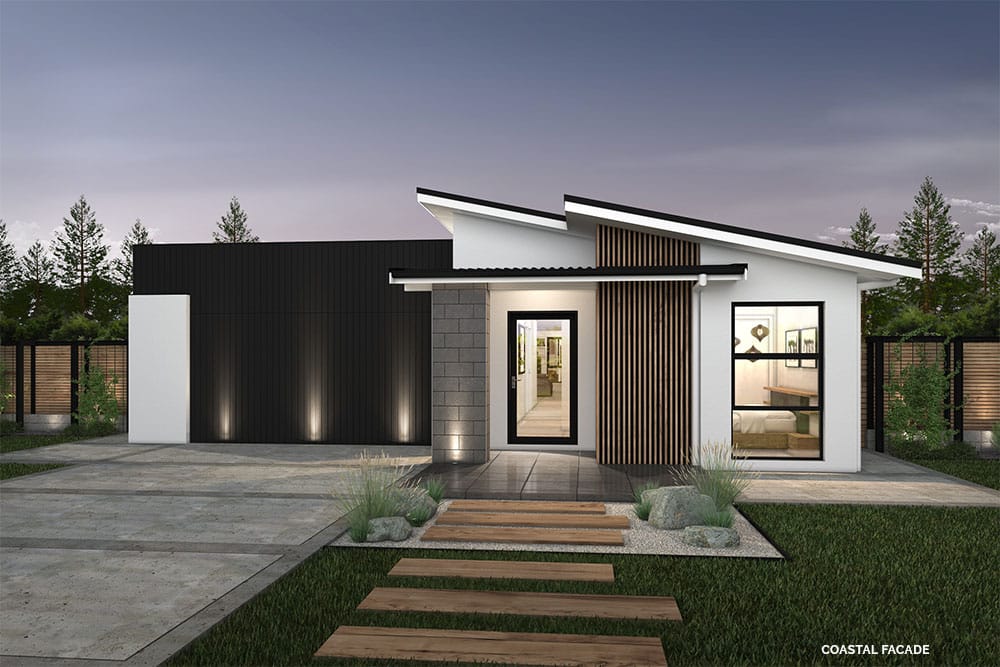 DARWIN
DARWIN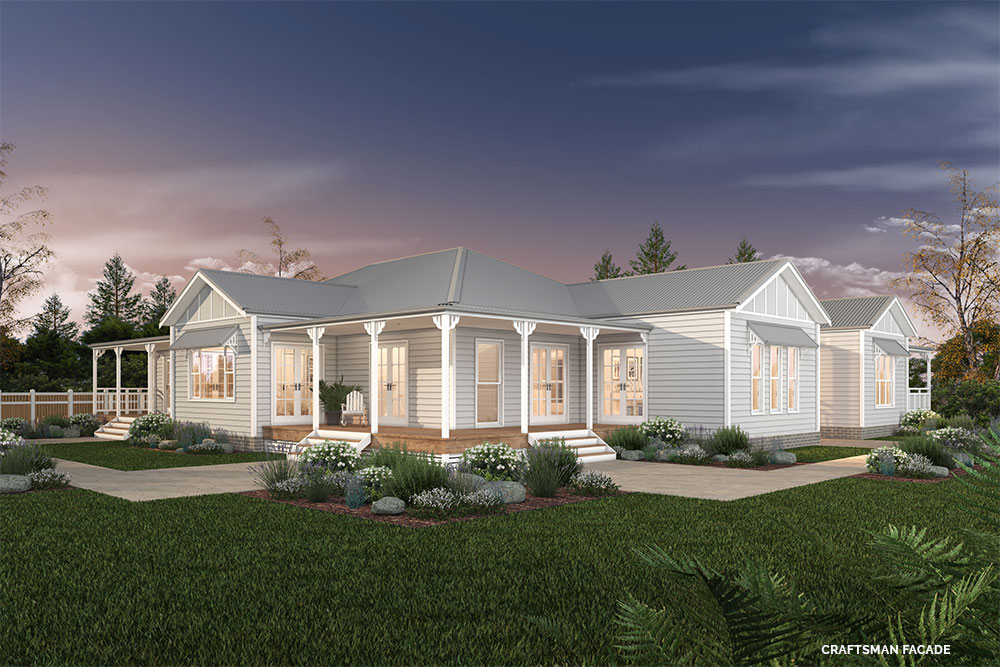 ECLIPSE
ECLIPSE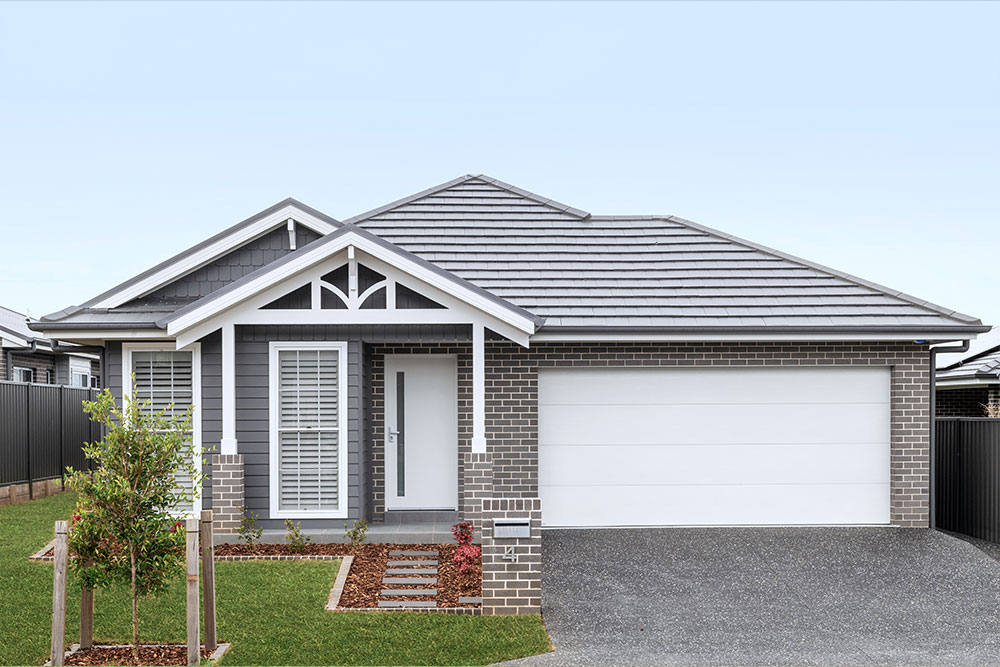 ELARA
ELARA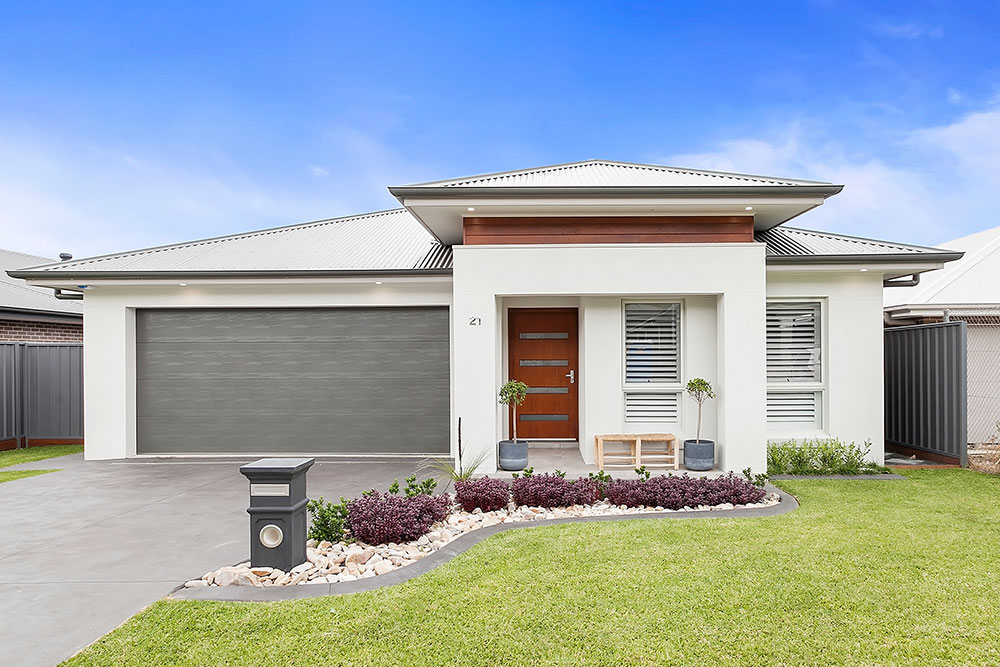 ENDEAVOUR
ENDEAVOUR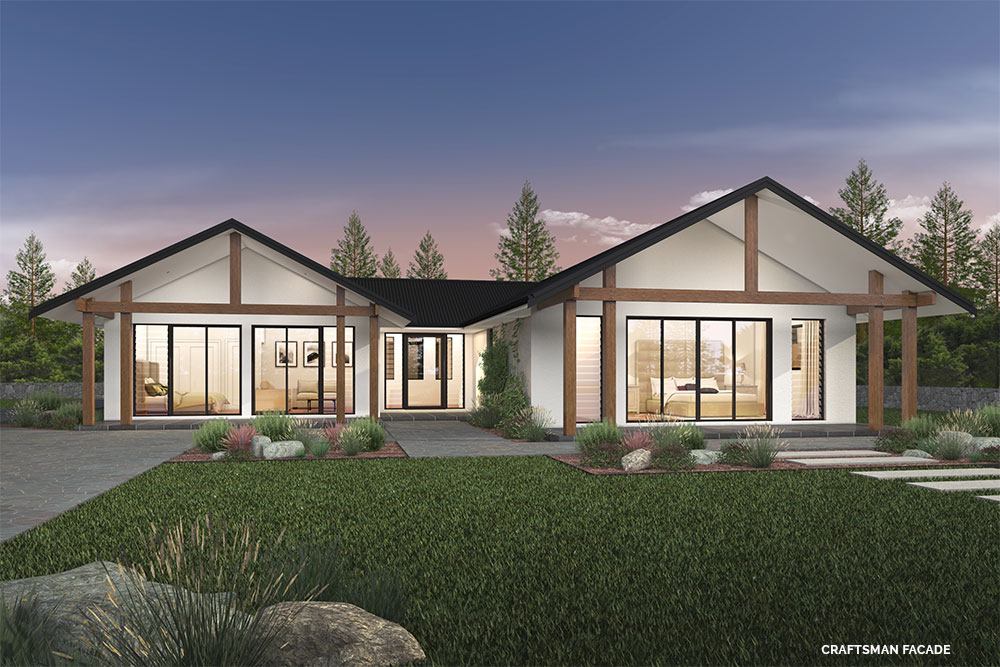 FORTUNA
FORTUNA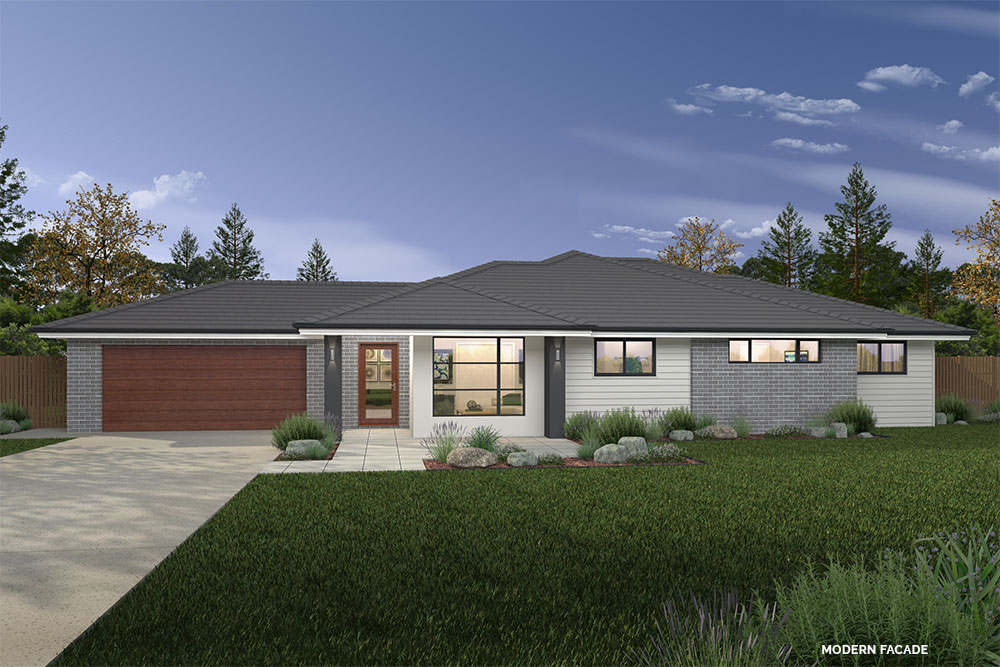 HALLEY
HALLEY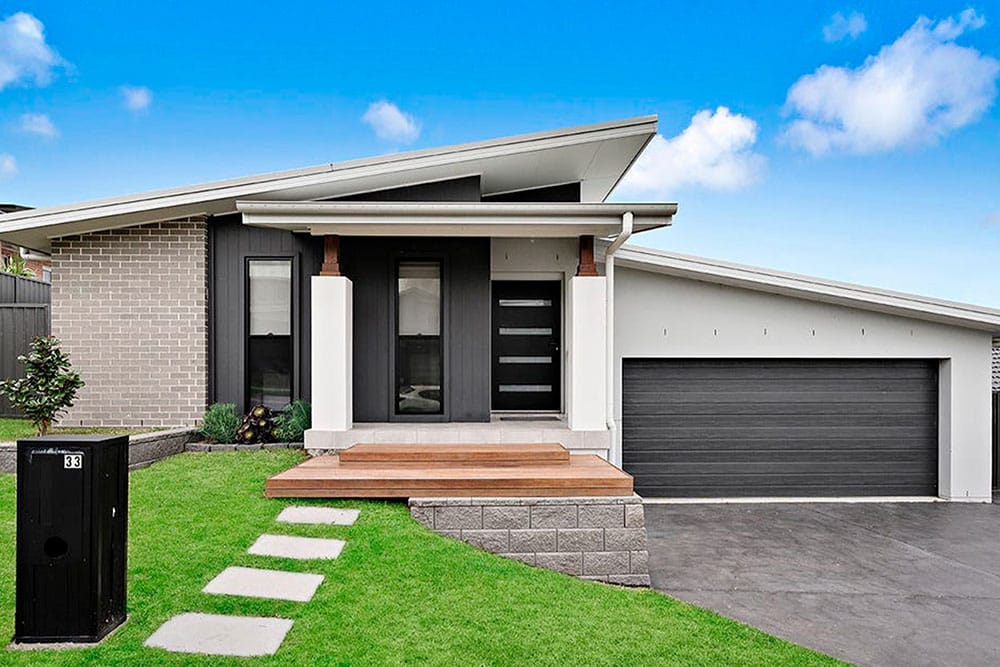 JETT
JETT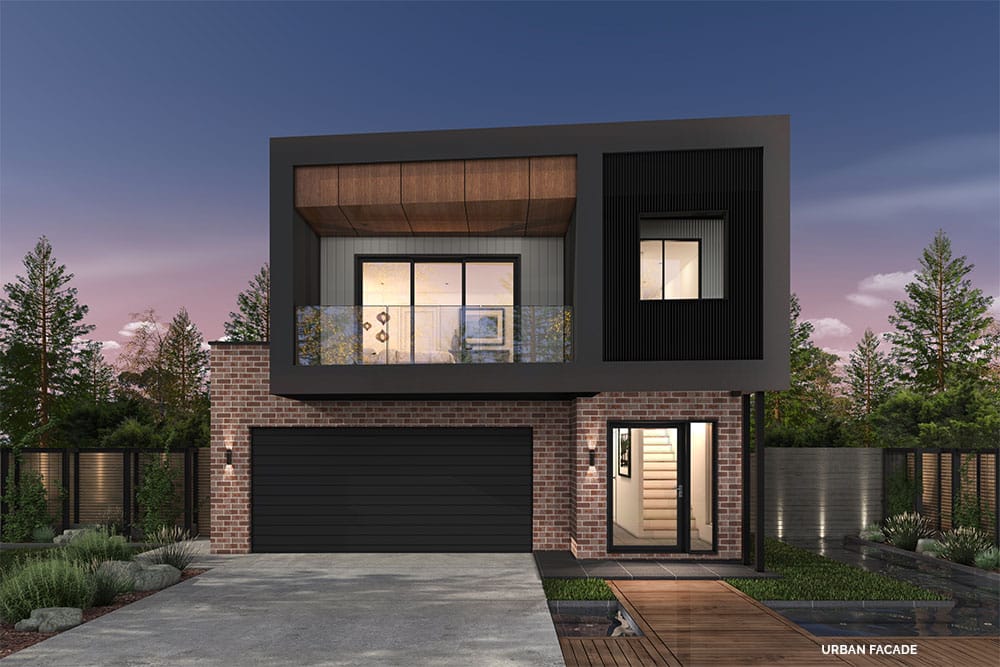 LEO
LEO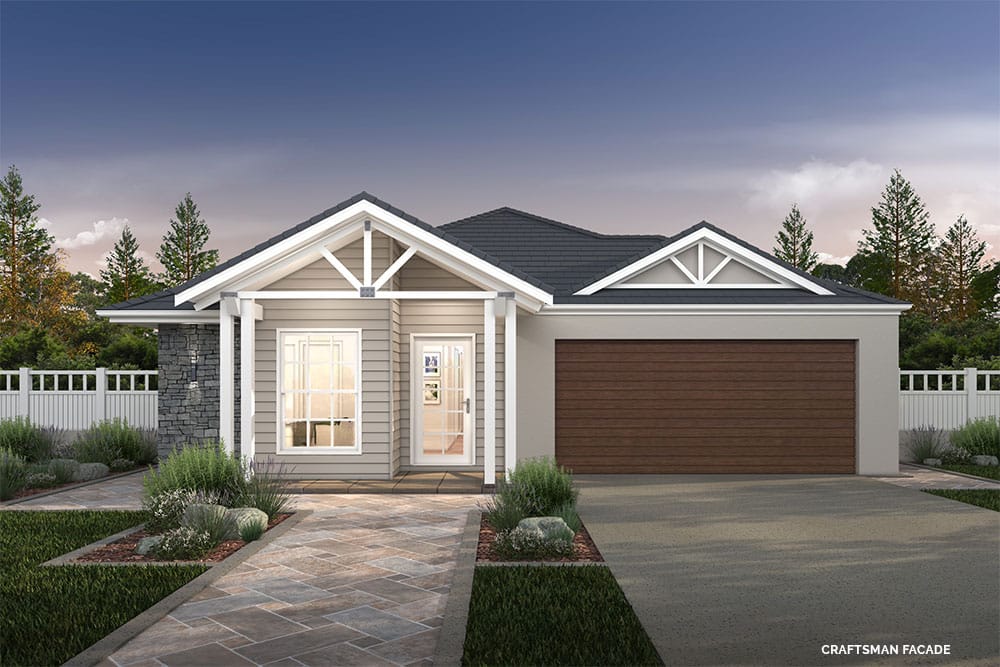 LUNAR
LUNAR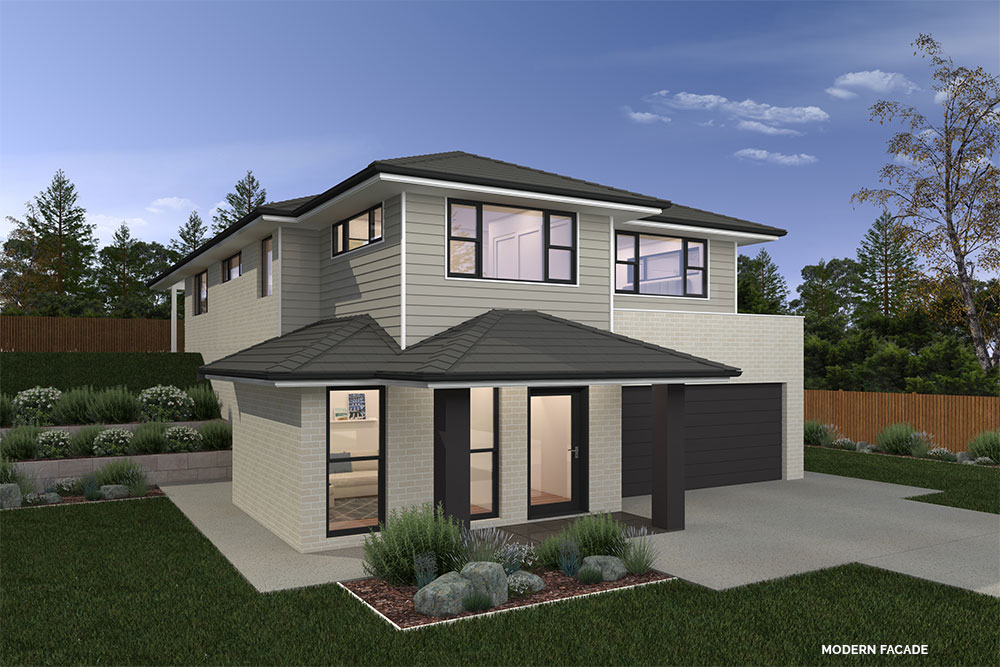 LYRA
LYRA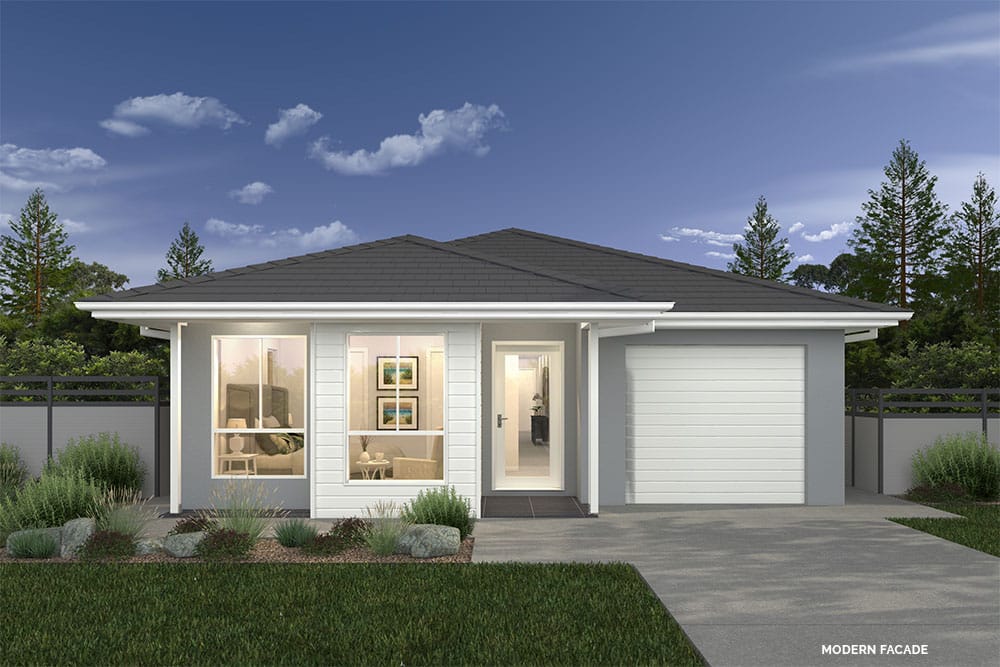 MERCURY
MERCURY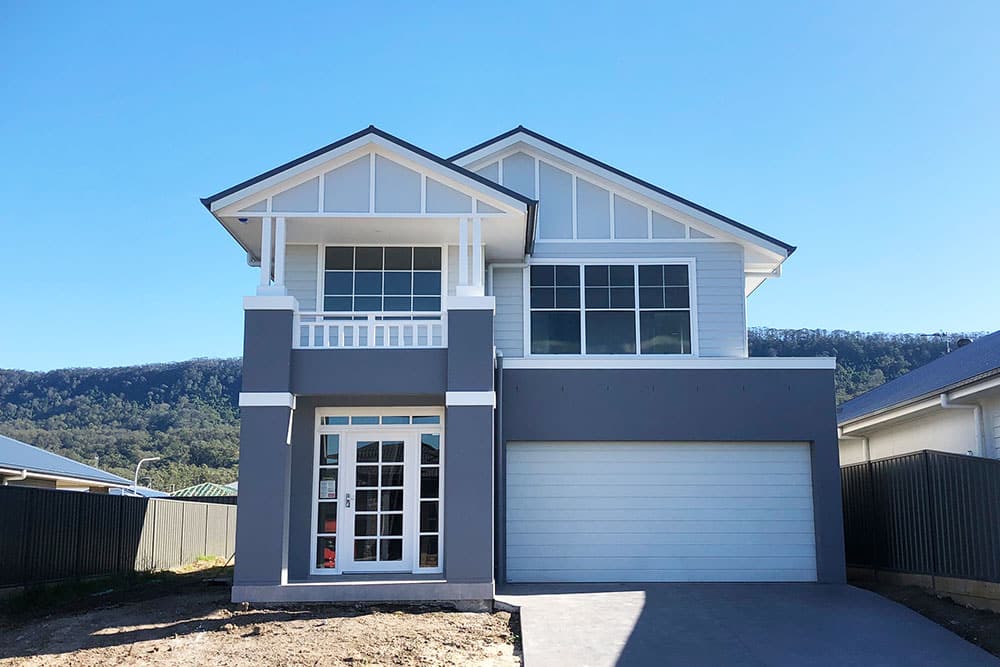 MISSION
MISSION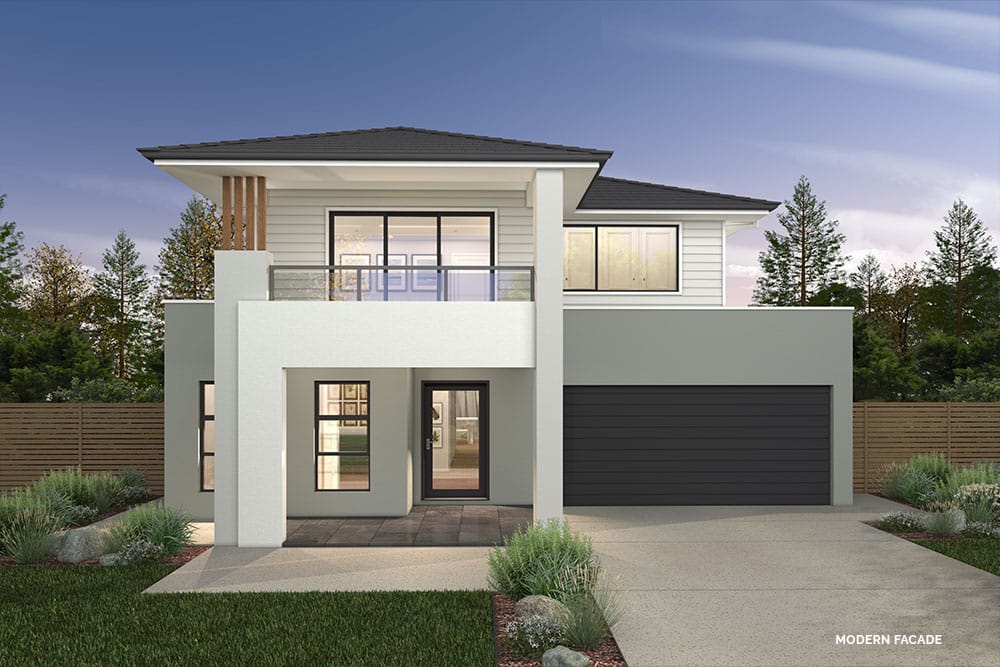 MONTAUK
MONTAUK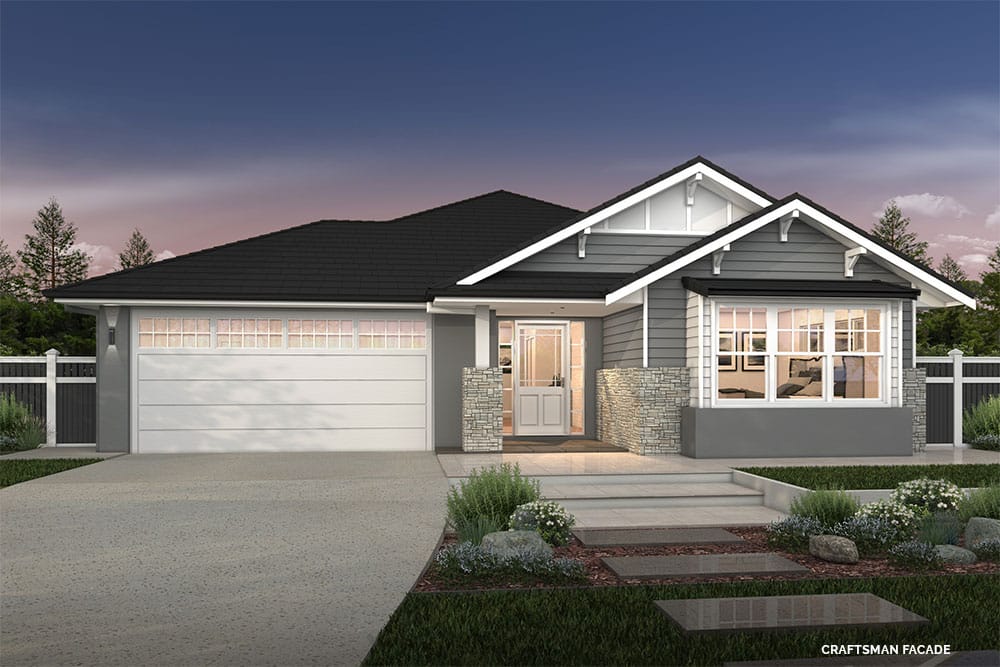 ORBIT
ORBIT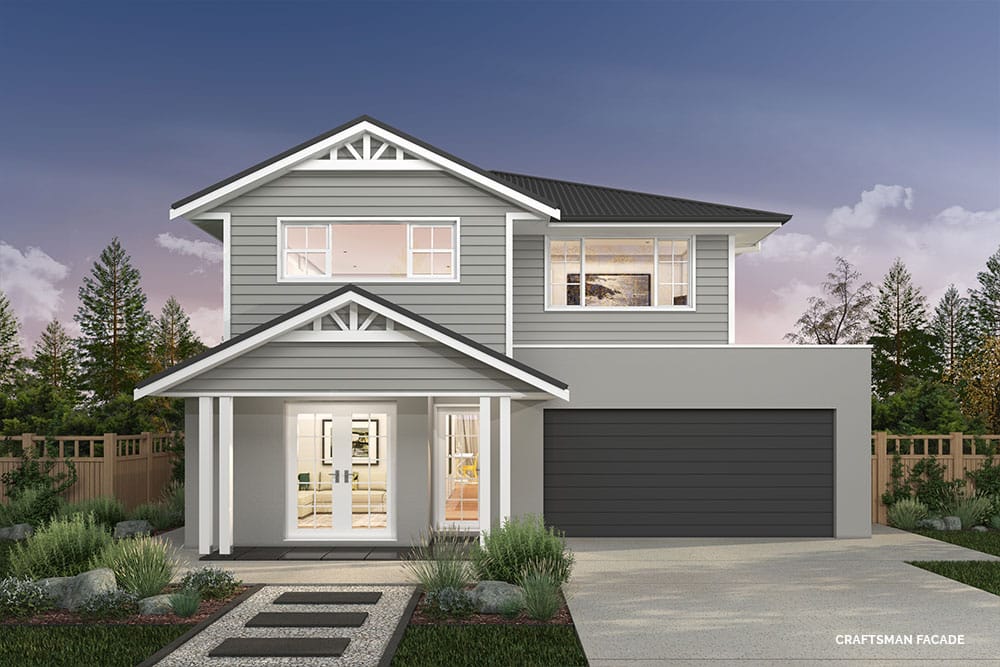 ORION 28
ORION 28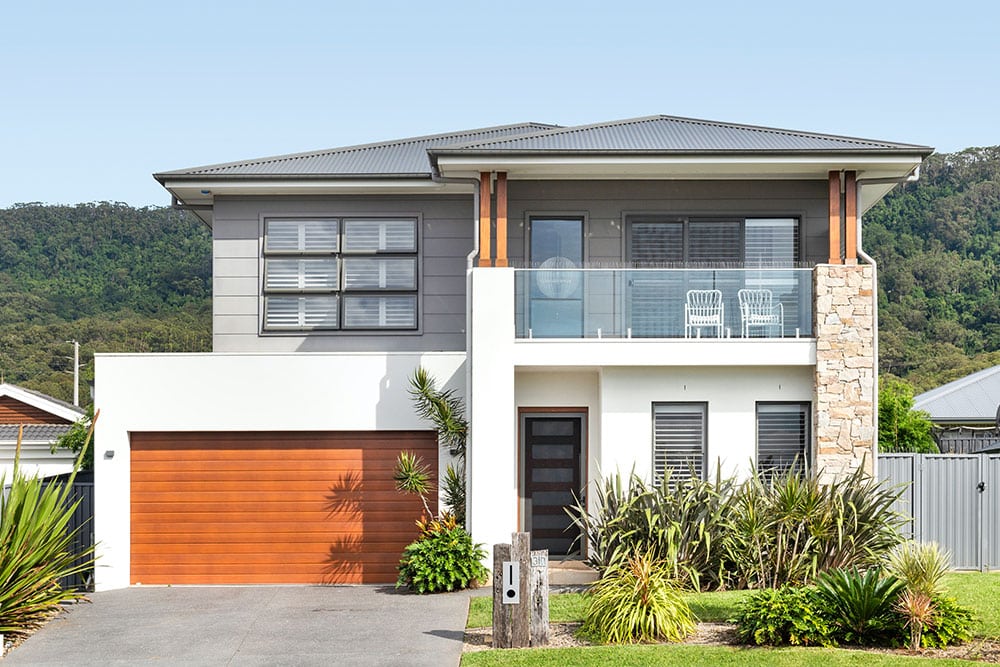 ORION 32
ORION 32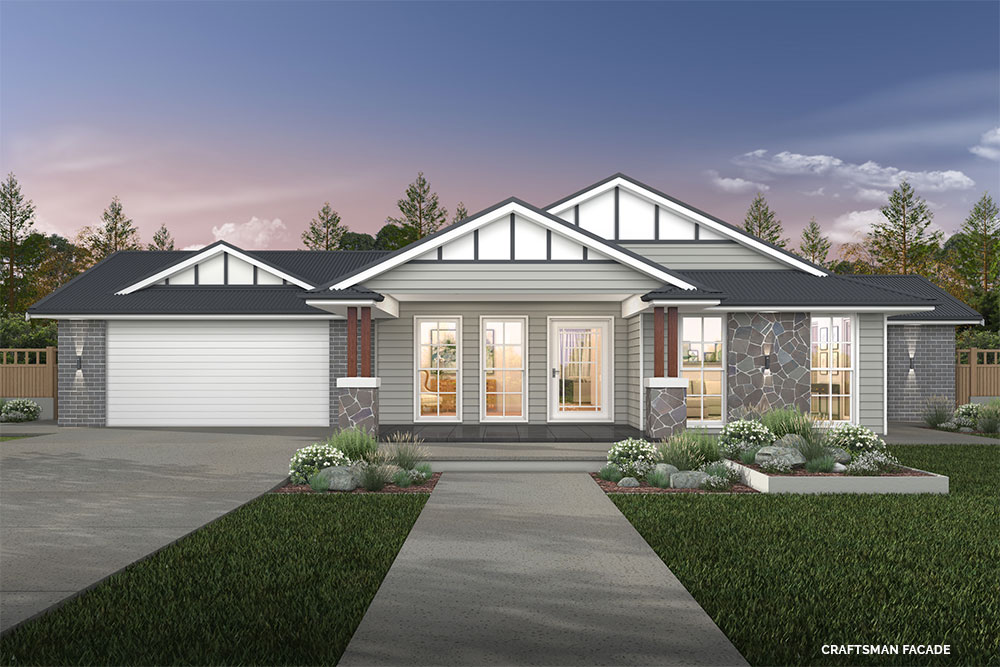 PANDORA
PANDORA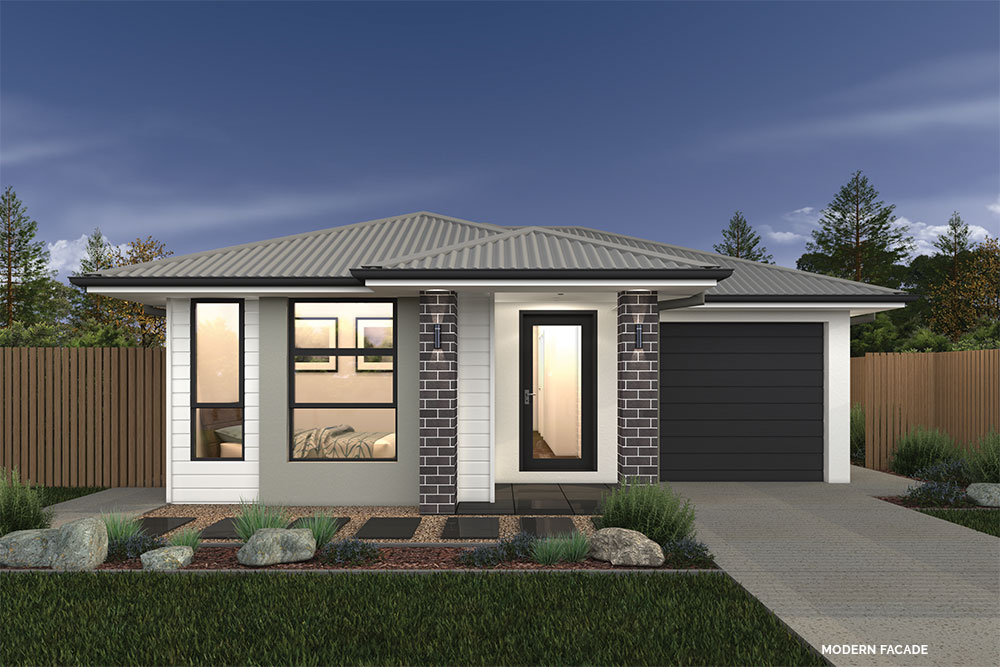 PLUTO
PLUTO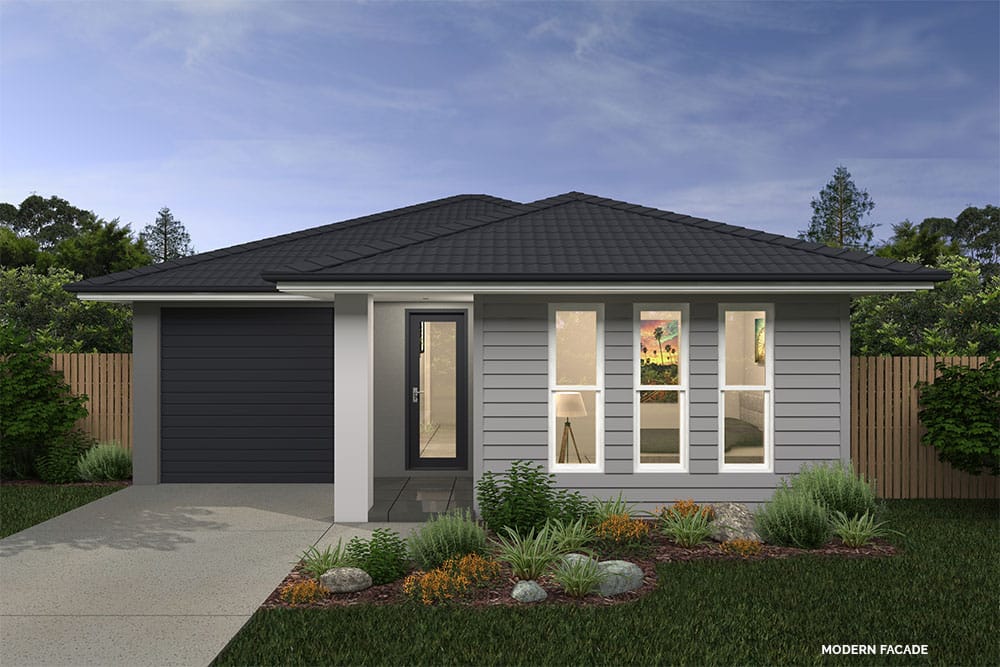 ROCKWELL
ROCKWELL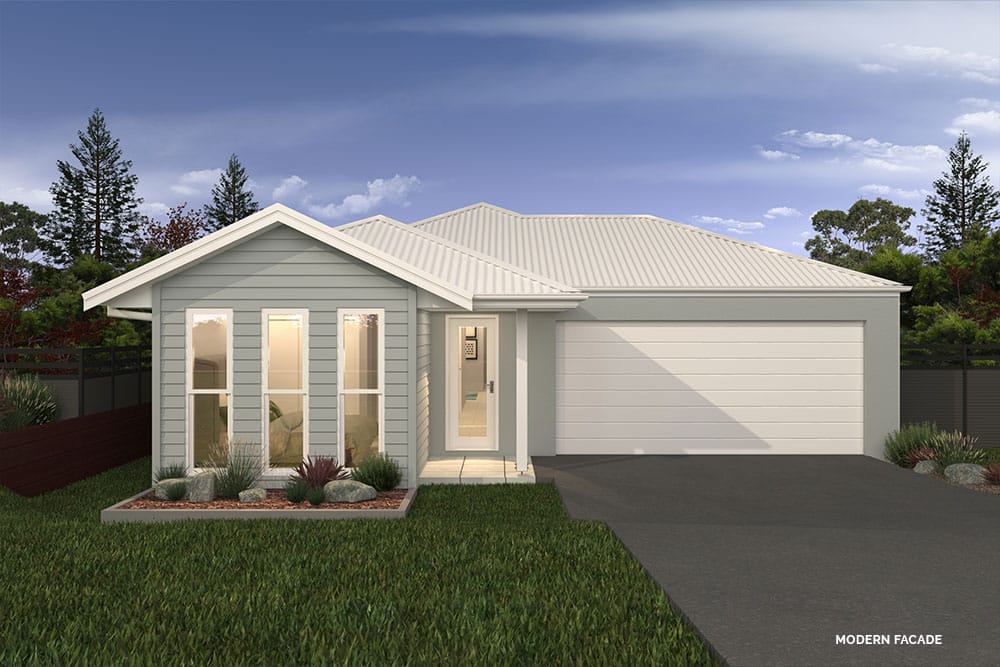 ROCKWELL II
ROCKWELL II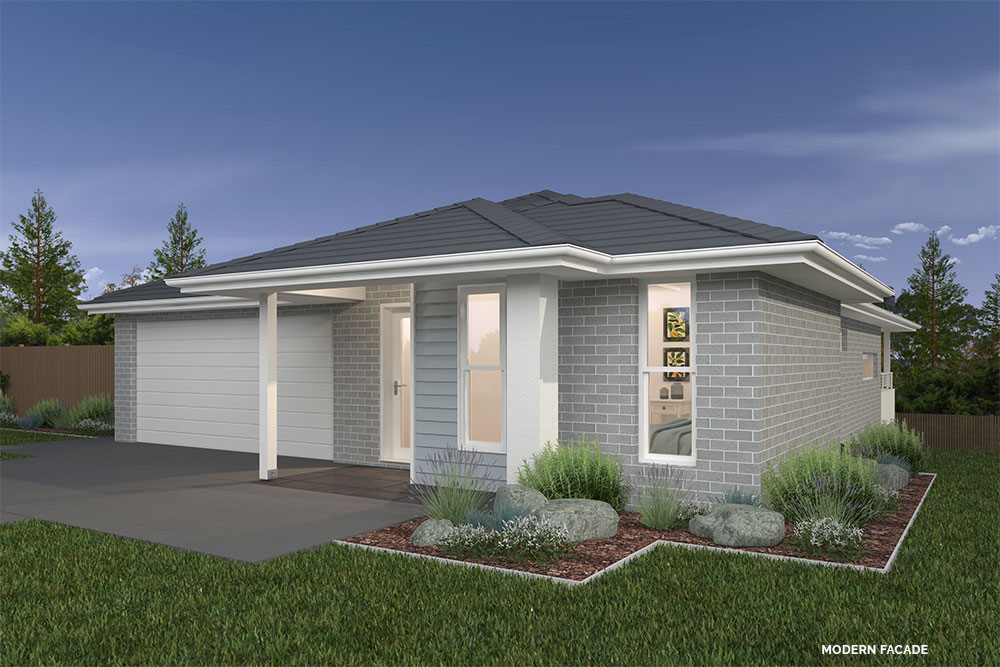 STELLA
STELLA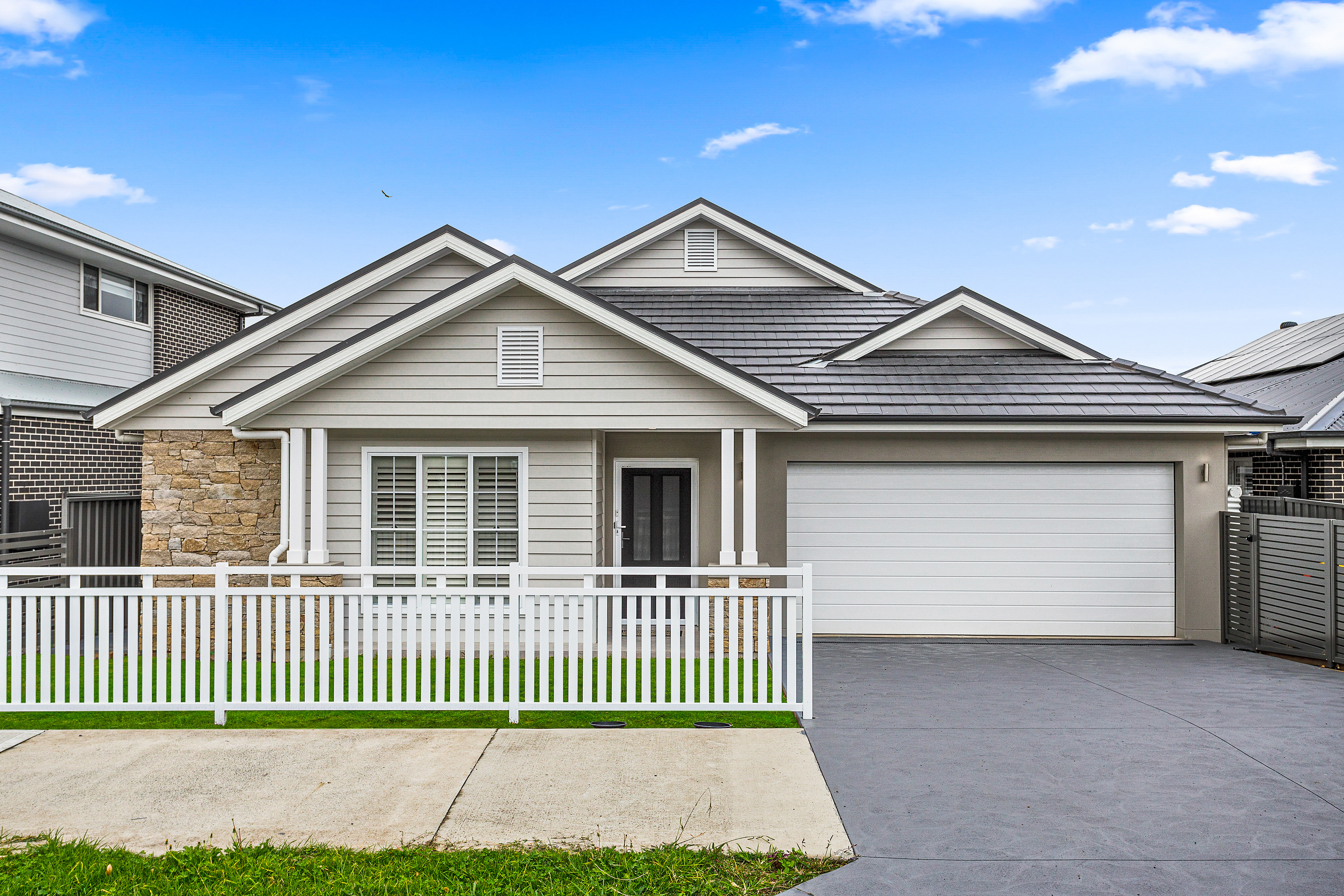 SUFFOLK WITH LOFT
SUFFOLK WITH LOFT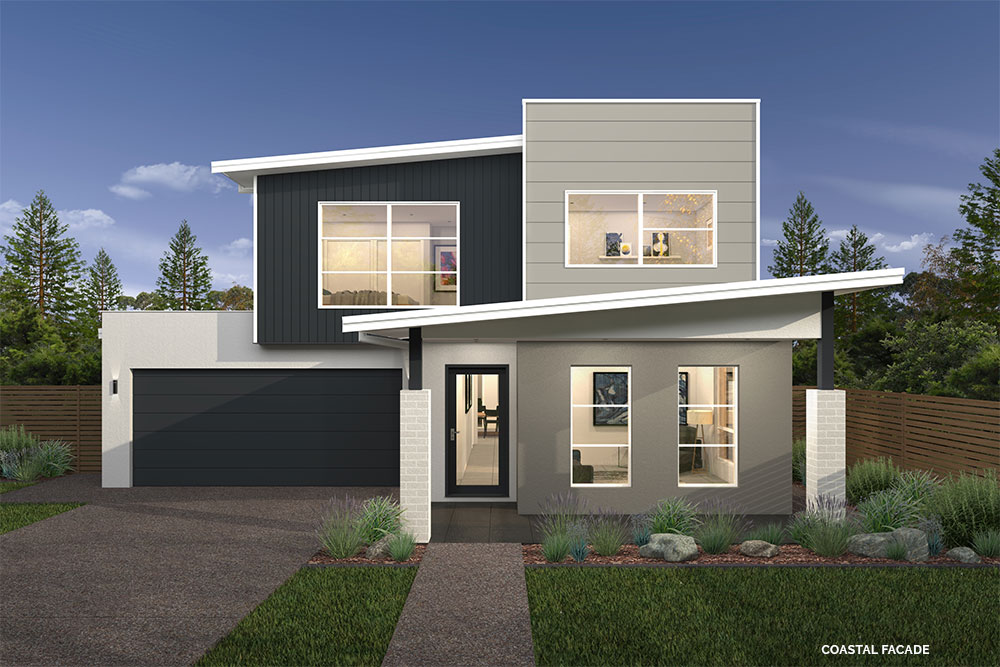 TRITON
TRITON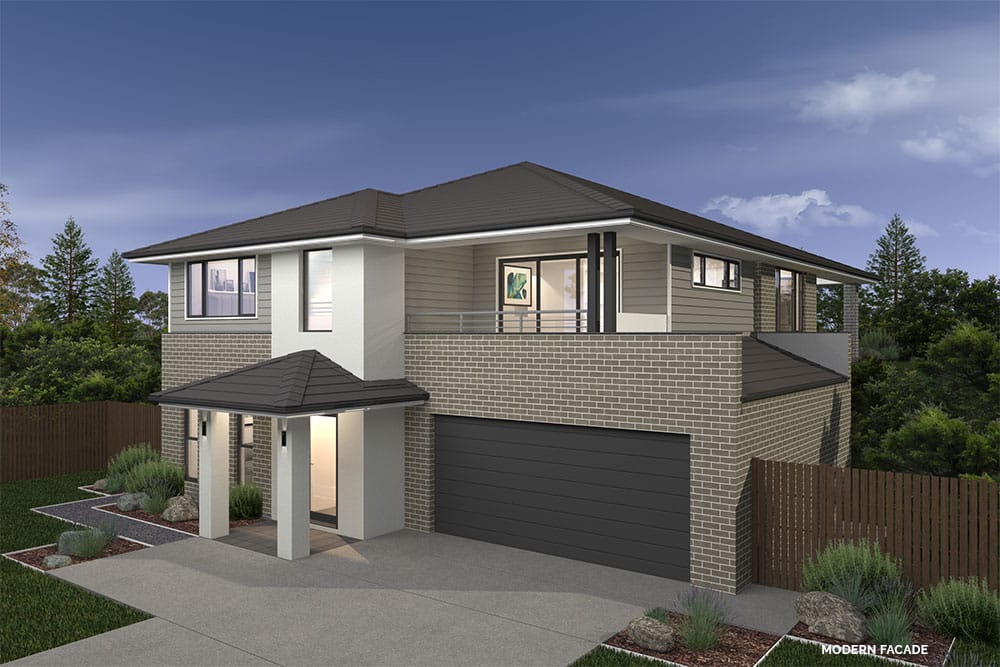 VEGA
VEGA